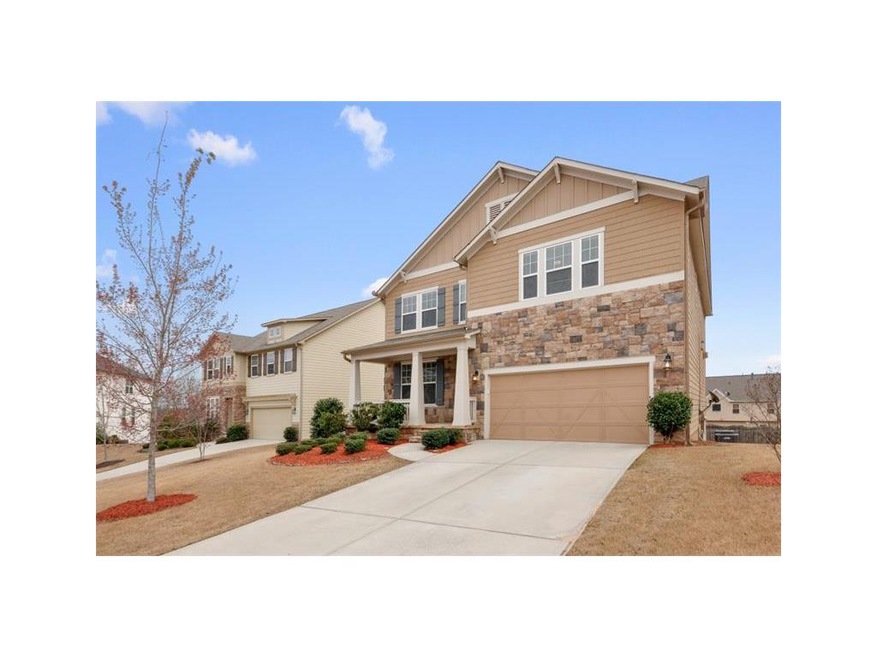
$435,000
- 4 Beds
- 3.5 Baths
- 2,040 Sq Ft
- 4820 Oak Grove Dr
- Cumming, GA
Welcome to 4820 Oak Grove Drive — a beautiful brick home nestled in a quiet, established community in the heart of Cumming, GA. With 4 spacious bedrooms, 3.5 bathrooms, and a thoughtfully designed floor plan, this home offers both comfort and flexibility for today’s modern lifestyle. The main level features a large master suite and bath, providing a serene retreat with plenty of natural light.
Julie Colquitt Door2Door
