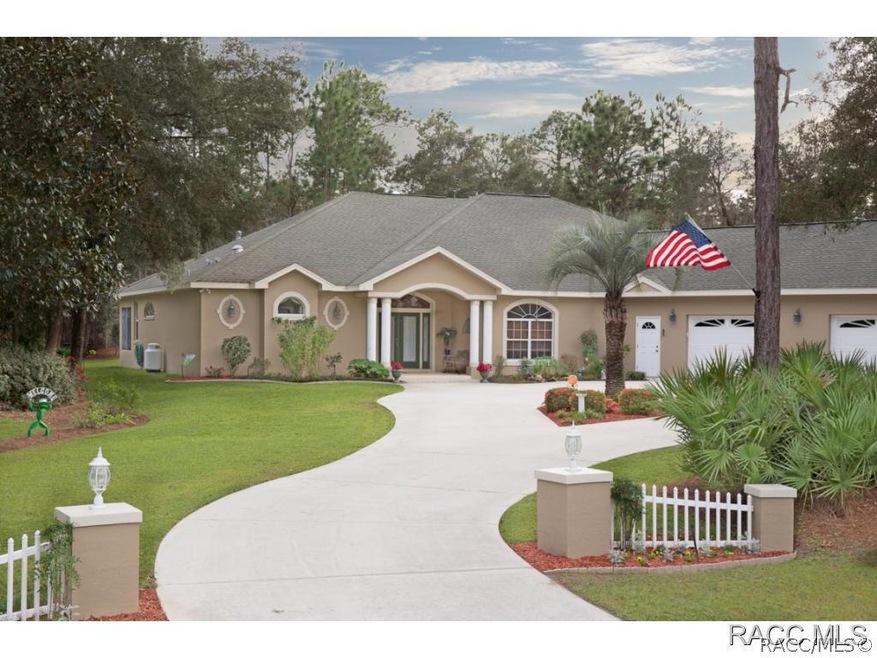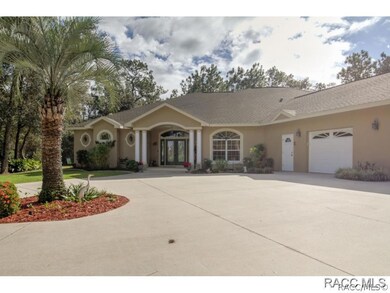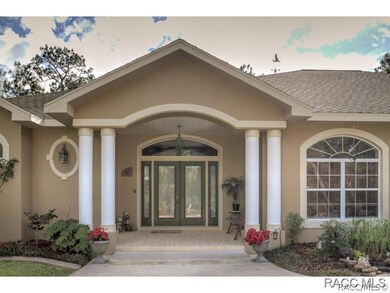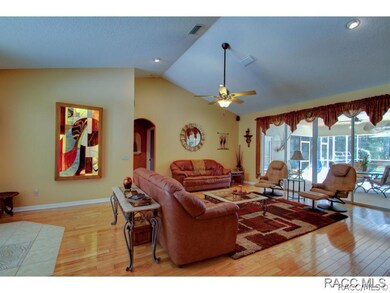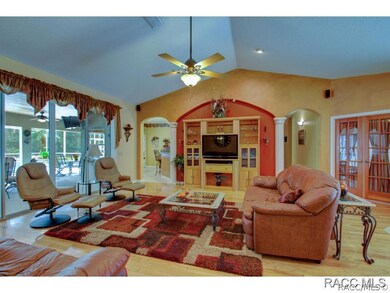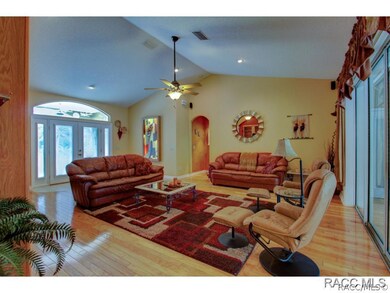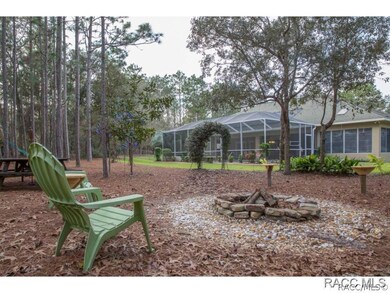
4440 N Beach Point Beverly Hills, FL 34465
Estimated Value: $604,044 - $820,000
Highlights
- Golf Course Community
- Koi Pond
- Primary Bedroom Suite
- Greenhouse
- Pool is Self Cleaning
- Sitting Area In Primary Bedroom
About This Home
As of September 2016Need more room? Here is the perfect home for you to grow, and grow in this contemporary pool home w/ over 3,400 sqft living space to enclose your dreams & desires! There are many extras w/ this 4 bedroom/2.5 bath & den home built in 2001: High ceilings, Gourmet kitchen w/ SS appl. & granite counters, Family room, large covered lanai w/ summer kitchen & professional greenhouse for the ambitious gardener. The 3.5 car garage comes with an enormous workshop, 2 storage rooms & an ultra large area above for all kind of toys, tools and equipment. Located on a quiet cul-de-sac the 1.66 ac. lot is nicely landscaped w/ intimate seating areas nestled between the trees.
Last Agent to Sell the Property
Coldwell Banker Investors Realty License #3232483 Listed on: 07/05/2016

Last Buyer's Agent
Coldwell Banker Investors Realty License #3232483 Listed on: 07/05/2016

Home Details
Home Type
- Single Family
Est. Annual Taxes
- $3,084
Year Built
- Built in 2001
Lot Details
- 1.66 Acre Lot
- Property fronts a county road
- Cul-De-Sac
- Partially Fenced Property
- Landscaped
- Level Lot
- Irregular Lot
- Sprinkler System
- Wooded Lot
- Property is zoned RUR
HOA Fees
- Property has a Home Owners Association
Parking
- 3 Car Attached Garage
- Garage Door Opener
- Driveway
Home Design
- Contemporary Architecture
- Mediterranean Architecture
- Block Foundation
- Slab Foundation
- Shingle Roof
- Ridge Vents on the Roof
- Asphalt Roof
- Stucco
Interior Spaces
- 3,427 Sq Ft Home
- Open Floorplan
- Tray Ceiling
- Cathedral Ceiling
- Gas Fireplace
- Thermal Windows
- Double Pane Windows
- Blinds
- Stained Glass
- Leaded Glass Windows
- Double Door Entry
- French Doors
- Sliding Doors
- Home Security System
Kitchen
- Eat-In Kitchen
- Breakfast Bar
- Built-In Double Oven
- Electric Cooktop
- Down Draft Cooktop
- Microwave
- Dishwasher
- Stone Countertops
- Disposal
Flooring
- Wood
- Carpet
- Ceramic Tile
Bedrooms and Bathrooms
- 4 Bedrooms
- Sitting Area In Primary Bedroom
- Primary Bedroom on Main
- Primary Bedroom Suite
- Split Bedroom Floorplan
- Walk-In Closet
- Dual Sinks
- Secondary Bathroom Jetted Tub
- Bathtub with Shower
- Separate Shower
Laundry
- Dryer
- Washer
Attic
- Attic Fan
- Pull Down Stairs to Attic
Eco-Friendly Details
- Energy-Efficient Windows
- Energy-Efficient Insulation
Pool
- Pool is Self Cleaning
- Screen Enclosure
Outdoor Features
- Koi Pond
- Outdoor Kitchen
- Exterior Lighting
- Greenhouse
- Gazebo
- Outdoor Grill
Utilities
- Central Heating and Cooling System
- Heat Pump System
- Water Heater
- Septic Tank
- High Speed Internet
Community Details
Overview
- Association fees include insurance, security, tennis courts
- Pine Ridge Subdivision
Amenities
- Community Barbecue Grill
- Clubhouse
Recreation
- Golf Course Community
- Tennis Courts
- Shuffleboard Court
- Community Playground
- Putting Green
Ownership History
Purchase Details
Home Financials for this Owner
Home Financials are based on the most recent Mortgage that was taken out on this home.Purchase Details
Home Financials for this Owner
Home Financials are based on the most recent Mortgage that was taken out on this home.Purchase Details
Home Financials for this Owner
Home Financials are based on the most recent Mortgage that was taken out on this home.Purchase Details
Purchase Details
Similar Homes in Beverly Hills, FL
Home Values in the Area
Average Home Value in this Area
Purchase History
| Date | Buyer | Sale Price | Title Company |
|---|---|---|---|
| Leazott Charles G | $402,000 | North Central Fl Title Llc | |
| Peets Ronald M | -- | Nature Coast Title Company I | |
| Leazott Charles G | $100 | -- | |
| Rising Son Construction Inc | $21,900 | Nature Coast Title Company I | |
| Leazott Charles G | $15,000 | -- |
Mortgage History
| Date | Status | Borrower | Loan Amount |
|---|---|---|---|
| Open | Leazott Charles G | $75,000 | |
| Open | Leazott Charles G | $402,000 | |
| Previous Owner | Peets Ronald M | $255,000 | |
| Previous Owner | Peets Ronald M | $266,000 | |
| Previous Owner | Peets Ronald M | $100,000 | |
| Previous Owner | Peets Ronald M | $167,500 | |
| Previous Owner | Peets Ronald M | $182,600 |
Property History
| Date | Event | Price | Change | Sq Ft Price |
|---|---|---|---|---|
| 09/26/2016 09/26/16 | Sold | $402,000 | -0.7% | $117 / Sq Ft |
| 08/27/2016 08/27/16 | Pending | -- | -- | -- |
| 07/05/2016 07/05/16 | For Sale | $405,000 | -- | $118 / Sq Ft |
Tax History Compared to Growth
Tax History
| Year | Tax Paid | Tax Assessment Tax Assessment Total Assessment is a certain percentage of the fair market value that is determined by local assessors to be the total taxable value of land and additions on the property. | Land | Improvement |
|---|---|---|---|---|
| 2024 | $4,047 | $311,475 | -- | -- |
| 2023 | $4,047 | $302,403 | $0 | $0 |
| 2022 | $3,786 | $293,595 | $0 | $0 |
| 2021 | $3,633 | $285,044 | $0 | $0 |
| 2020 | $3,538 | $340,789 | $20,840 | $319,949 |
| 2019 | $3,497 | $331,307 | $26,260 | $305,047 |
| 2018 | $3,475 | $299,040 | $22,510 | $276,530 |
| 2017 | $3,469 | $264,118 | $20,540 | $243,578 |
| 2016 | $3,035 | $223,581 | $14,420 | $209,161 |
| 2015 | $3,084 | $222,027 | $15,440 | $206,587 |
| 2014 | $3,156 | $220,265 | $17,069 | $203,196 |
Agents Affiliated with this Home
-
Gitta Barth

Seller's Agent in 2016
Gitta Barth
Coldwell Banker Investors Realty
(352) 201-8699
49 Total Sales
Map
Source: REALTORS® Association of Citrus County
MLS Number: 727779
APN: 18E-17S-32-0030-03280-0090
- 2494 W Axelwood Dr
- 2788 W Elm Blossom St
- 2419 W Axelwood Dr
- 4601 N Baywood Dr
- 2897 W Mustang Blvd
- 2843 W Elm Blossom St
- 6156 N Diadem Point
- 2478 W Angola Dr
- 2941 W Beamwood Dr
- 2684 W Angola Dr
- 2625 W Mesa Verde Dr
- 4334 N Grasstree Dr
- 4600 N Ficus Dr
- 2716 W Mesa Verde Dr
- 5375 N Mint Point
- 3550 N Lakeside Village Dr
- 2751 W Mesa Verde Dr
- 4115 N Bartley Terrace
- 4675 N Ficus Dr
- 3150 W Mustang Blvd
- 4440 N Beach Point
- 6234 N Pueblo Terrace
- 6049 N Pueblo Terrace
- 6126 N Pueblo Terrace
- 6052 N Pueblo Terrace
- 6017 N Pueblo Terrace
- 4534 W Blue Indigo Ln
- 4329 N Baywood Dr
- 2597 W Axelwood Dr
- 2585 W Axelwood Dr
- 4481 N Beach Point
- 2694 W Apricot Dr
- 4393 N Baywood Dr
- 2744 W Apricot Dr
- 2600 W Apricot Dr
- 2543 W Axelwood Dr
- 4352 N Baywood Dr
- 2611 W Axelwood Dr
- 4370 N Baywood Dr
