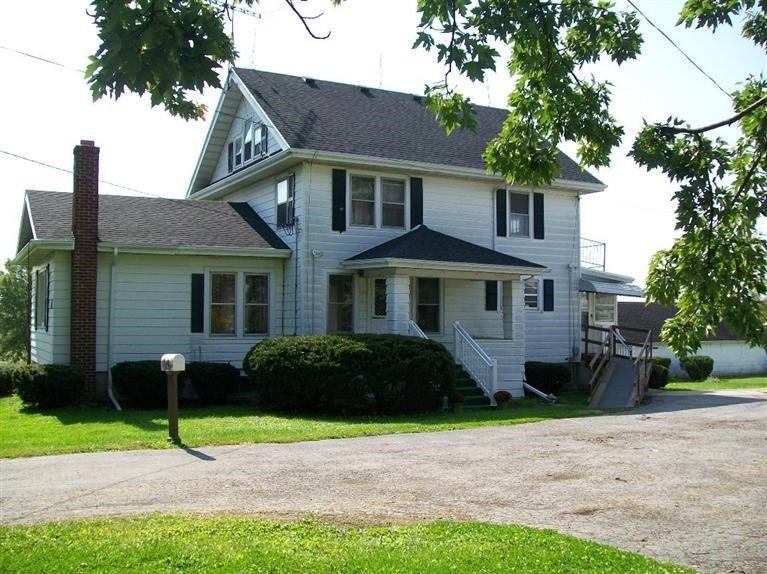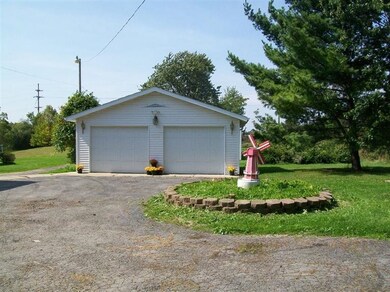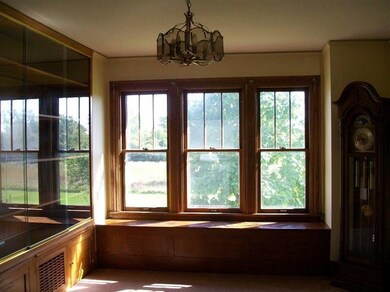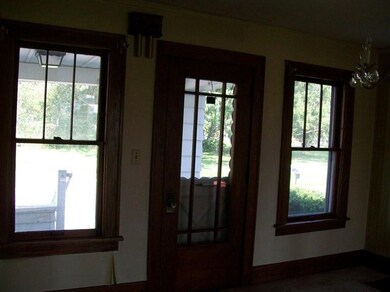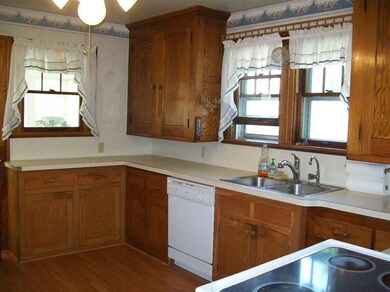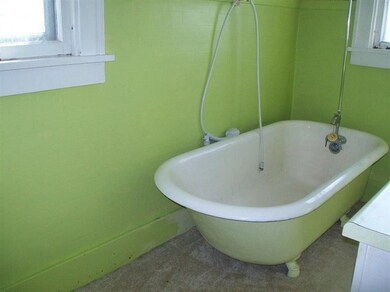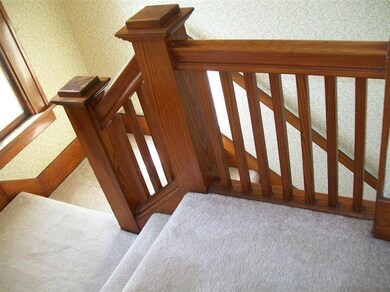
4440 S Wagner Rd Ann Arbor, MI 48103
Highlights
- 2 Acre Lot
- Colonial Architecture
- Pole Barn
- Lawton Elementary School Rated A
- Wood Flooring
- No HOA
About This Home
As of August 2019If it's country living with old world charm that you're looking for, with an ideal location for commuters...here it is. Solidly built with the craftsmanship of days gone by, this farmhouse features hardwood floors throughout under carpet (except for fam room). All solid oak interior doors, and extensive oak trim, with original kitchen cabinetry and clawfoot tub. Spacious family room with cozy wood stove reduces heating costs. Custom built showcase wall with glass doors in living room. In need of some decorating updates, but a new roof, septic system, well & newer furnace and A/C. Plenty of room for all the adult toys with a 2.5 car garage, a 32 x 48 pole barn and a huge garden shed ideal for wood storage. Great location between Saline and Ann Arbor on a paved road. Here is your chance for country living! Loads of mature trees including pear and hickory nut. Owner is licensed Agent.
Last Agent to Sell the Property
RE/MAX Platinum License #6506042088 Listed on: 09/20/2014

Home Details
Home Type
- Single Family
Est. Annual Taxes
- $2,811
Year Built
- Built in 1920
Lot Details
- 2 Acre Lot
- Lot Dimensions are 198 x 444
- Property is zoned AG, AG
Home Design
- Colonial Architecture
- Aluminum Siding
Interior Spaces
- 2,425 Sq Ft Home
- 2-Story Property
- Ceiling Fan
- Wood Burning Fireplace
- Basement
- Michigan Basement
Kitchen
- Breakfast Area or Nook
- Eat-In Kitchen
- Oven
- Range
- Dishwasher
Flooring
- Wood
- Carpet
- Laminate
- Vinyl
Bedrooms and Bathrooms
- 4 Bedrooms | 1 Main Level Bedroom
Laundry
- Laundry on lower level
- Dryer
- Washer
Parking
- Detached Garage
- Garage Door Opener
Outdoor Features
- Patio
- Pole Barn
- Shed
- Porch
Schools
- Lakewood Elementary School
- Slauson Middle School
- Pioneer High School
Utilities
- Forced Air Heating and Cooling System
- Heating System Uses Propane
- Well
- Water Softener is Owned
- Septic System
- Satellite Dish
Community Details
- No Home Owners Association
Ownership History
Purchase Details
Home Financials for this Owner
Home Financials are based on the most recent Mortgage that was taken out on this home.Similar Homes in Ann Arbor, MI
Home Values in the Area
Average Home Value in this Area
Purchase History
| Date | Type | Sale Price | Title Company |
|---|---|---|---|
| Warranty Deed | $223,900 | Select Title Co |
Mortgage History
| Date | Status | Loan Amount | Loan Type |
|---|---|---|---|
| Open | $234,000 | New Conventional | |
| Closed | $179,120 | New Conventional |
Property History
| Date | Event | Price | Change | Sq Ft Price |
|---|---|---|---|---|
| 08/23/2019 08/23/19 | Sold | $386,000 | -3.5% | $180 / Sq Ft |
| 08/23/2019 08/23/19 | Pending | -- | -- | -- |
| 08/23/2019 08/23/19 | For Sale | $399,900 | 0.0% | $186 / Sq Ft |
| 08/28/2018 08/28/18 | Rented | $2,350 | 0.0% | -- |
| 08/15/2018 08/15/18 | Under Contract | -- | -- | -- |
| 07/19/2018 07/19/18 | For Rent | $2,350 | 0.0% | -- |
| 12/03/2014 12/03/14 | Sold | $223,900 | -15.5% | $92 / Sq Ft |
| 12/02/2014 12/02/14 | Pending | -- | -- | -- |
| 09/20/2014 09/20/14 | For Sale | $264,900 | -- | $109 / Sq Ft |
Tax History Compared to Growth
Tax History
| Year | Tax Paid | Tax Assessment Tax Assessment Total Assessment is a certain percentage of the fair market value that is determined by local assessors to be the total taxable value of land and additions on the property. | Land | Improvement |
|---|---|---|---|---|
| 2024 | $3,634 | $143,100 | $0 | $0 |
| 2023 | $3,551 | $138,600 | $0 | $0 |
| 2022 | $4,812 | $134,300 | $0 | $0 |
| 2021 | $4,692 | $130,700 | $0 | $0 |
| 2020 | $1,262 | $118,700 | $0 | $0 |
| 2019 | $3,789 | $118,100 | $118,100 | $0 |
| 2018 | $3,750 | $117,600 | $0 | $0 |
| 2017 | $3,595 | $117,400 | $0 | $0 |
| 2016 | $0 | $104,512 | $0 | $0 |
| 2015 | -- | $104,200 | $0 | $0 |
| 2014 | -- | $92,900 | $0 | $0 |
| 2013 | -- | $92,900 | $0 | $0 |
Agents Affiliated with this Home
-
The Chenevey Group

Seller's Agent in 2019
The Chenevey Group
Keller Williams Ann Arbor
(734) 645-4414
4 in this area
59 Total Sales
-
Lisa Dempsey
L
Seller Co-Listing Agent in 2019
Lisa Dempsey
Keller Williams Ann Arbor
(734) 645-1369
1 in this area
50 Total Sales
-
Walker Barnes

Buyer's Agent in 2019
Walker Barnes
RE/MAX Michigan
(734) 985-1983
1 in this area
110 Total Sales
-
Mary Robertson

Seller's Agent in 2014
Mary Robertson
RE/MAX Michigan
(734) 216-6666
5 in this area
44 Total Sales
Map
Source: Southwestern Michigan Association of REALTORS®
MLS Number: 23107616
APN: 13-14-100-004
- 0000 Ann Arbor-Saline Rd
- 1057 Overlook Ct
- 1053 Overlook Ct
- 1055 Overlook Ct
- 5206 Village Rd
- 5002 Quincy Ct
- 5449 Countryside Dr
- 5653 Blue Grass Ct
- 4959 Saint Andrews Ct
- 5050 Pleasant Lake Rd
- 4980 Doral Dr
- 3486 Bella Vista Dr
- 2225 Twin Islands Ct
- 3436 Bella Vista Dr
- 4364 Lake Forest Dr E
- 2245 Trillium Ln
- 5255 W Ellsworth Rd
- 3592 Great Falls Cir Unit 43
- 1718 Bent Pine Ct Unit 37
- 2864 Mystic Dr
