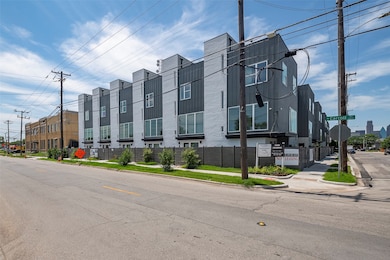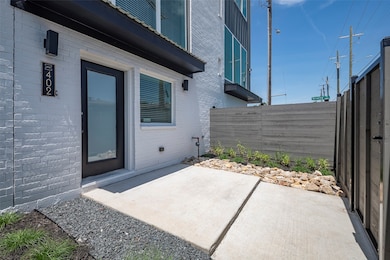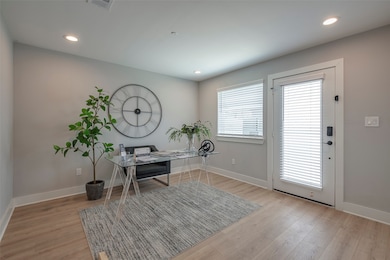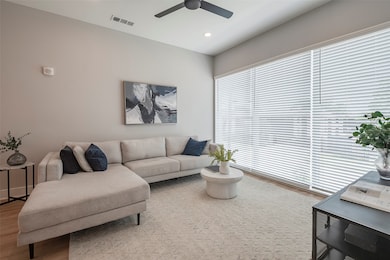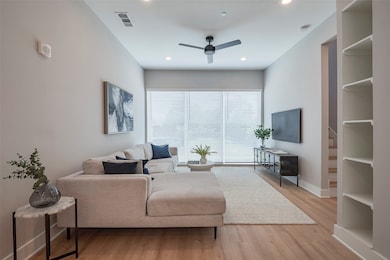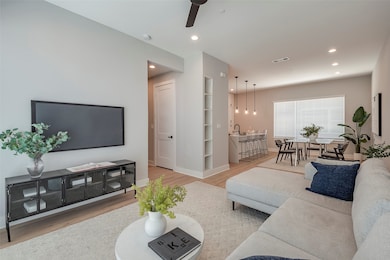4440 Scurry St Unit 105 Dallas, TX 75204
East Village NeighborhoodHighlights
- New Construction
- Gated Community
- Open Floorplan
- Gated Parking
- 0.69 Acre Lot
- Dual Staircase
About This Home
SPECIAL OFFER: TWO MONTHS FREE on an approved 14-month lease, giving you unbeatable value for a brand-new, luxury townhome in one of Dallas’ most sought-after neighborhoods. Price prorated over standard lease term making this unit an average rent of $3,100.Welcome home to a brand-new, meticulously designed four-story townhome, where modern luxury meets urban convenience. These exceptional homes offer a unique living experience that blends sophisticated design with a prime location. Select units feature private yards, while expansive rooftop decks boast breathtaking Downtown Dallas views—ideal for enjoying sunsets or hosting guests in style. Inside, you'll find a state-of-the-art kitchen designed for both entertaining and everyday living. Equipped with stainless steel appliances, sleek quartz countertops with a waterfall edge, custom cabinetry, and a large island, this space is as functional as it is beautiful. The master suite offers a peaceful retreat, complete with a generous walk-in closet and a spa-inspired ensuite bathroom featuring double vanities and a separate glass-enclosed shower. Living in Old East Dallas means you’ll be within walking distance to trendy restaurants, cafes, boutique shops, and parks, ensuring you're always at the heart of the action.
Last Listed By
David Ivy Group, LLC. Brokerage Phone: 214-629-4325 License #0760325 Listed on: 05/23/2025
Townhouse Details
Home Type
- Townhome
Est. Annual Taxes
- $268,204
Year Built
- Built in 2024 | New Construction
Parking
- 2 Car Attached Garage
- Gated Parking
Home Design
- Contemporary Architecture
- Traditional Architecture
- Brick Exterior Construction
- Slab Foundation
Interior Spaces
- 1,722 Sq Ft Home
- 3-Story Property
- Open Floorplan
- Dual Staircase
- Woodwork
- Wood Flooring
- Security Gate
Kitchen
- Gas Oven or Range
- Gas Cooktop
- Dishwasher
- Kitchen Island
Bedrooms and Bathrooms
- 2 Bedrooms
- Walk-In Closet
- Double Vanity
Laundry
- Dryer
- Washer
Schools
- Eddie Bernice Johnson Elementary School
- North Dallas High School
Utilities
- Central Heating and Cooling System
- High Speed Internet
- Cable TV Available
Listing and Financial Details
- Residential Lease
- Property Available on 5/23/25
- Tenant pays for all utilities
- Negotiable Lease Term
- Legal Lot and Block 5A / 1/716
- Assessor Parcel Number 000716000105A0000
Community Details
Overview
- Dallas Bias Add Subdivision
Pet Policy
- Pet Deposit $250
- 2 Pets Allowed
- Dogs and Cats Allowed
- Breed Restrictions
Security
- Gated Community
- Carbon Monoxide Detectors
- Fire and Smoke Detector
- Fire Sprinkler System
Map
Source: North Texas Real Estate Information Systems (NTREIS)
MLS Number: 20946415
APN: 000716000105A0000
- 1423 N Carroll Ave
- 1500 N Carroll Ave
- 1515 Holly Ave
- 4415 San Jacinto St
- 1536 Holly Ave Unit 107
- 4204 San Jacinto St Unit 105
- 4204 San Jacinto St Unit 101
- 4575 Virginia Ave
- 4634 Virginia Ave
- 4633 Virginia Ave Unit 103
- 4510 Sycamore St
- 4707 Virginia Ave Unit 103
- 1801 Annex Ave Unit 502
- 1801 Annex Ave Unit 408
- 4401 Roseland Ave Unit A
- 4706 Virginia Ave Unit 4
- 4701 San Jacinto St Unit 101
- 1612 Grigsby Ave Unit 101
- 1602 Andrade Place
- 4717 Bryan St

