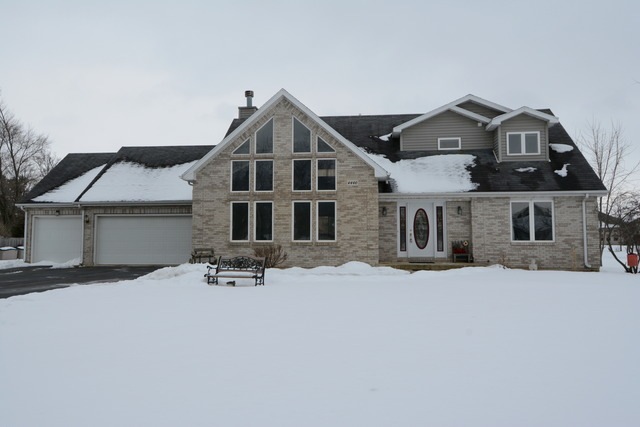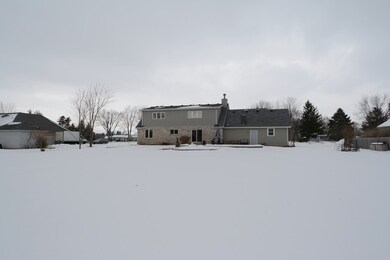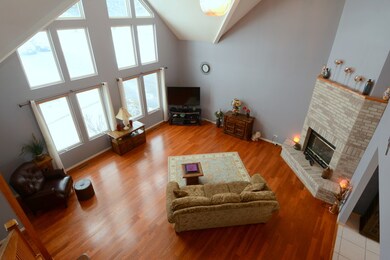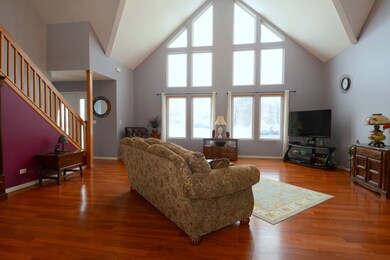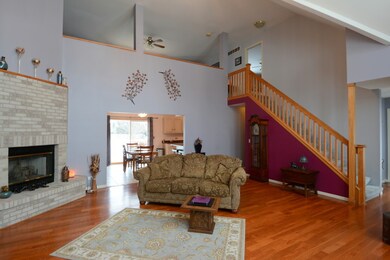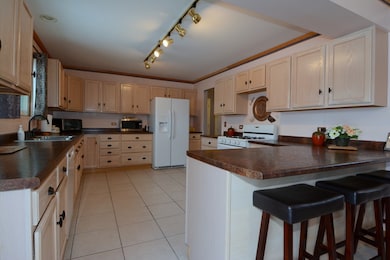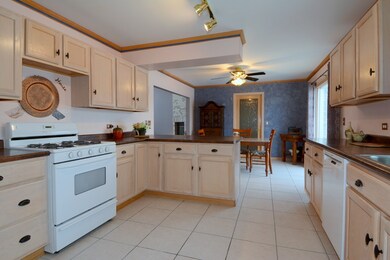
4440 Tuma Rd Yorkville, IL 60560
Highlights
- Contemporary Architecture
- Vaulted Ceiling
- Whirlpool Bathtub
- Grande Reserve Elementary School Rated A-
- Main Floor Bedroom
- Loft
About This Home
As of March 2020Looking for Acre + Lot That's Close to Everything?! 4440 Tuma Rd is Your Answer! Features Include; Large 2 Story Living/Great Room W/Large Windows, Open Kitchen/Dining W/Several Cabinets & Countertop Space, Large Master Suite W/Loft Area on 2nd Floor, 2 Additional Bedrooms & Full Bath on Main Floor, Main Floor Laundry, 3 Car Garage & Full Basement Waiting on Your Finishing Touches... Paver Patio & Huge Yard!
Last Agent to Sell the Property
Baird & Warner License #475136889 Listed on: 02/13/2015

Home Details
Home Type
- Single Family
Est. Annual Taxes
- $9,775
Year Built
- 1999
Parking
- Attached Garage
- Parking Available
- Garage Transmitter
- Garage Door Opener
- Driveway
- Parking Space is Owned
- Garage Is Owned
Home Design
- Contemporary Architecture
- Brick Exterior Construction
- Slab Foundation
- Frame Construction
- Asphalt Shingled Roof
Interior Spaces
- Vaulted Ceiling
- Loft
- Unfinished Basement
- Basement Fills Entire Space Under The House
- Laundry on main level
Kitchen
- Oven or Range
- Dishwasher
Bedrooms and Bathrooms
- Main Floor Bedroom
- Primary Bathroom is a Full Bathroom
- Bathroom on Main Level
- Whirlpool Bathtub
- Separate Shower
Outdoor Features
- Brick Porch or Patio
Utilities
- Forced Air Heating and Cooling System
- Heating System Uses Gas
- Well
- Private or Community Septic Tank
Listing and Financial Details
- Homeowner Tax Exemptions
Ownership History
Purchase Details
Home Financials for this Owner
Home Financials are based on the most recent Mortgage that was taken out on this home.Purchase Details
Home Financials for this Owner
Home Financials are based on the most recent Mortgage that was taken out on this home.Purchase Details
Home Financials for this Owner
Home Financials are based on the most recent Mortgage that was taken out on this home.Purchase Details
Home Financials for this Owner
Home Financials are based on the most recent Mortgage that was taken out on this home.Purchase Details
Home Financials for this Owner
Home Financials are based on the most recent Mortgage that was taken out on this home.Purchase Details
Home Financials for this Owner
Home Financials are based on the most recent Mortgage that was taken out on this home.Similar Homes in Yorkville, IL
Home Values in the Area
Average Home Value in this Area
Purchase History
| Date | Type | Sale Price | Title Company |
|---|---|---|---|
| Warranty Deed | $295,000 | None Available | |
| Warranty Deed | $295,000 | None Available | |
| Warranty Deed | $242,500 | Stewart Title | |
| Warranty Deed | $270,000 | Fidelity National Title Insu | |
| Interfamily Deed Transfer | -- | -- | |
| Joint Tenancy Deed | $45,900 | -- |
Mortgage History
| Date | Status | Loan Amount | Loan Type |
|---|---|---|---|
| Open | $60,000 | New Conventional | |
| Open | $289,656 | FHA | |
| Closed | $289,656 | FHA | |
| Previous Owner | $194,000 | New Conventional | |
| Previous Owner | $180,000 | New Conventional | |
| Previous Owner | $110,000 | Unknown | |
| Previous Owner | $150,000 | Credit Line Revolving | |
| Previous Owner | $200,000 | Credit Line Revolving | |
| Previous Owner | $90,000 | Credit Line Revolving | |
| Previous Owner | $156,000 | Unknown | |
| Previous Owner | $32,933 | No Value Available |
Property History
| Date | Event | Price | Change | Sq Ft Price |
|---|---|---|---|---|
| 03/30/2020 03/30/20 | Sold | $295,000 | -6.3% | $113 / Sq Ft |
| 01/23/2020 01/23/20 | Pending | -- | -- | -- |
| 01/07/2020 01/07/20 | Price Changed | $314,899 | 0.0% | $121 / Sq Ft |
| 12/16/2019 12/16/19 | Price Changed | $314,900 | 0.0% | $121 / Sq Ft |
| 12/10/2019 12/10/19 | Price Changed | $314,899 | 0.0% | $121 / Sq Ft |
| 12/03/2019 12/03/19 | Price Changed | $314,900 | 0.0% | $121 / Sq Ft |
| 11/26/2019 11/26/19 | Price Changed | $314,899 | 0.0% | $121 / Sq Ft |
| 11/12/2019 11/12/19 | Price Changed | $314,900 | 0.0% | $121 / Sq Ft |
| 11/05/2019 11/05/19 | Price Changed | $314,899 | 0.0% | $121 / Sq Ft |
| 10/30/2019 10/30/19 | Price Changed | $314,900 | 0.0% | $121 / Sq Ft |
| 10/24/2019 10/24/19 | Price Changed | $314,899 | 0.0% | $121 / Sq Ft |
| 10/16/2019 10/16/19 | Price Changed | $314,900 | 0.0% | $121 / Sq Ft |
| 10/10/2019 10/10/19 | Price Changed | $314,899 | 0.0% | $121 / Sq Ft |
| 10/02/2019 10/02/19 | Price Changed | $314,900 | 0.0% | $121 / Sq Ft |
| 09/25/2019 09/25/19 | Price Changed | $314,899 | 0.0% | $121 / Sq Ft |
| 09/19/2019 09/19/19 | Price Changed | $314,900 | 0.0% | $121 / Sq Ft |
| 09/13/2019 09/13/19 | Price Changed | $314,899 | 0.0% | $121 / Sq Ft |
| 08/30/2019 08/30/19 | For Sale | $314,900 | +29.9% | $121 / Sq Ft |
| 04/16/2015 04/16/15 | Sold | $242,500 | -3.0% | -- |
| 03/16/2015 03/16/15 | Pending | -- | -- | -- |
| 03/12/2015 03/12/15 | Price Changed | $249,900 | -3.8% | -- |
| 03/04/2015 03/04/15 | Price Changed | $259,900 | -1.9% | -- |
| 02/13/2015 02/13/15 | For Sale | $264,900 | -1.9% | -- |
| 09/19/2013 09/19/13 | Sold | $270,000 | -9.7% | $102 / Sq Ft |
| 08/19/2013 08/19/13 | Pending | -- | -- | -- |
| 07/24/2013 07/24/13 | Price Changed | $299,000 | -3.2% | $113 / Sq Ft |
| 06/27/2013 06/27/13 | For Sale | $309,000 | -- | $117 / Sq Ft |
Tax History Compared to Growth
Tax History
| Year | Tax Paid | Tax Assessment Tax Assessment Total Assessment is a certain percentage of the fair market value that is determined by local assessors to be the total taxable value of land and additions on the property. | Land | Improvement |
|---|---|---|---|---|
| 2024 | $9,775 | $135,236 | $16,485 | $118,751 |
| 2023 | $9,029 | $120,995 | $14,749 | $106,246 |
| 2022 | $9,029 | $109,846 | $13,390 | $96,456 |
| 2021 | $8,386 | $100,447 | $13,390 | $87,057 |
| 2020 | $8,943 | $105,555 | $13,390 | $92,165 |
| 2019 | $9,080 | $105,000 | $13,000 | $92,000 |
| 2018 | $4,787 | $102,232 | $13,000 | $89,232 |
| 2017 | $7,796 | $85,547 | $13,000 | $72,547 |
| 2016 | $7,593 | $80,833 | $13,000 | $67,833 |
| 2015 | $7,590 | $77,376 | $13,000 | $64,376 |
| 2014 | -- | $75,144 | $21,688 | $53,456 |
| 2013 | -- | $75,144 | $21,688 | $53,456 |
Agents Affiliated with this Home
-
Anthony Monteleone

Seller's Agent in 2020
Anthony Monteleone
RE/MAX
(630) 339-4019
50 Total Sales
-
Cory Wallace
C
Buyer's Agent in 2020
Cory Wallace
The Wallace Real Estate Group, INC.
(708) 926-5060
55 Total Sales
-
Kelly Michelson

Seller's Agent in 2015
Kelly Michelson
Baird Warner
(630) 551-1111
105 in this area
366 Total Sales
-
Beth David

Seller Co-Listing Agent in 2015
Beth David
Baird Warner
(815) 325-3563
42 in this area
100 Total Sales
-
Faith Staudenbaur

Seller's Agent in 2013
Faith Staudenbaur
Coldwell Banker Real Estate Group
(630) 853-8755
4 in this area
82 Total Sales
Map
Source: Midwest Real Estate Data (MRED)
MLS Number: MRD08838141
APN: 02-27-303-001
- 1145 Heartland Dr Unit 3
- 1242 Deerpath Dr
- 8824 B New York 34
- 495 Timber Oak Ln
- 502 Birchwood Dr
- 419 Jackson St
- 76 Quinsey Ln
- 405 Oakwood St
- 1436 Orchid St
- 8901 Van Emmon Rd
- 1431 Crimson Ln
- 104 Bruell St
- 1015 N Bridge St
- 1545 Coral Dr
- 4 Lotus Ridge Rd
- 34 Timber Ridge Dr
- 212 Leisure St
- 36 E Lexington Cir
- 1204 Prairie Ln
- 2622 Lilac Way
