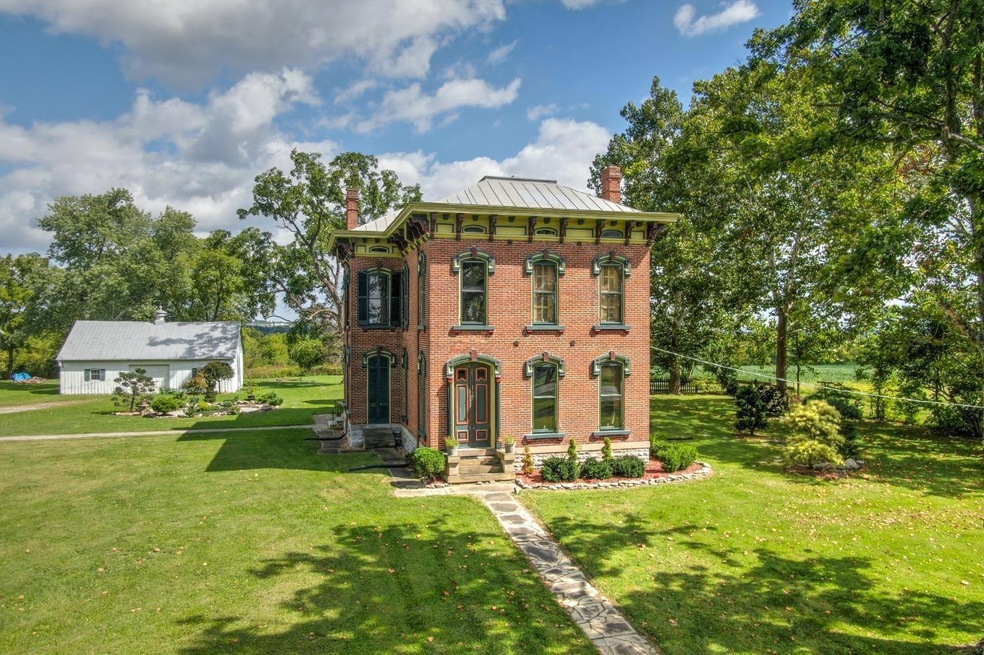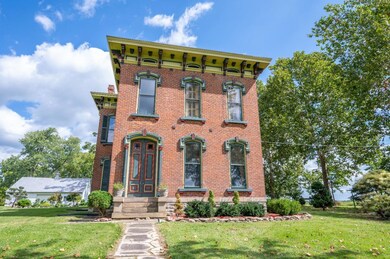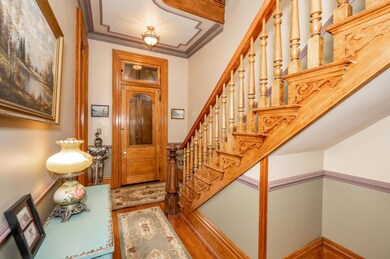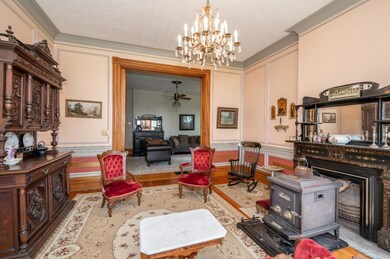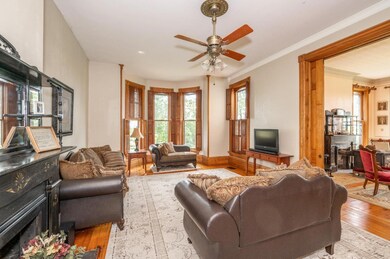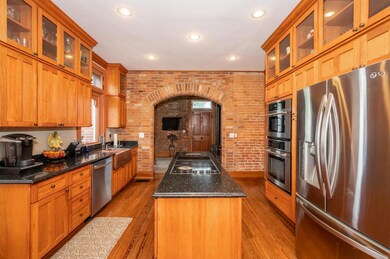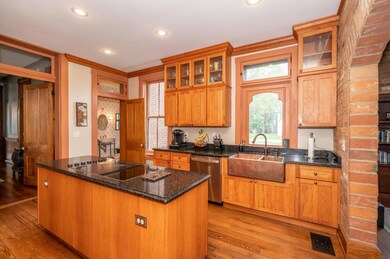
4440 W Elkton Rd Hamilton, OH 45011
Wayne Township NeighborhoodHighlights
- In Ground Pool
- Valley View
- Wood Flooring
- 2.98 Acre Lot
- Italianate Architecture
- Pole Barn
About This Home
As of December 2022Turn-of-the-century charm with the addition of modern conveniences. Unbelievable woodwork, original fireplace mantles, spacious rooms, barns, and an inground pool. Multiple large outbuildings with unlimited possibilities!
Home Details
Home Type
- Single Family
Est. Annual Taxes
- $5,684
Year Built
- Built in 1900
Lot Details
- 2.98 Acre Lot
Parking
- 2 Car Detached Garage
- Driveway
- Off-Street Parking
Home Design
- Italianate Architecture
- Brick Exterior Construction
- Stone Foundation
- Poured Concrete
- Metal Roof
Interior Spaces
- 3,818 Sq Ft Home
- 2-Story Property
- High Ceiling
- 3 Fireplaces
- Decorative Fireplace
- Wood Frame Window
- Great Room
- Family Room
- Breakfast Room
- Dining Room
- Wood Flooring
- Valley Views
- Unfinished Basement
- Partial Basement
Kitchen
- Oven
- Microwave
- Dishwasher
Bedrooms and Bathrooms
- 5 Bedrooms
- 3 Full Bathrooms
Outdoor Features
- In Ground Pool
- Enclosed patio or porch
- Pole Barn
Utilities
- Forced Air Heating and Cooling System
- Heating System Uses Oil
- Electric Water Heater
- Septic Tank
Community Details
Overview
- No Home Owners Association
Recreation
- Community Pool
Ownership History
Purchase Details
Home Financials for this Owner
Home Financials are based on the most recent Mortgage that was taken out on this home.Purchase Details
Home Financials for this Owner
Home Financials are based on the most recent Mortgage that was taken out on this home.Purchase Details
Home Financials for this Owner
Home Financials are based on the most recent Mortgage that was taken out on this home.Similar Homes in Hamilton, OH
Home Values in the Area
Average Home Value in this Area
Purchase History
| Date | Type | Sale Price | Title Company |
|---|---|---|---|
| Warranty Deed | $615,000 | Chicago Title | |
| Warranty Deed | $365,000 | None Available | |
| Survivorship Deed | $312,500 | None Available |
Mortgage History
| Date | Status | Loan Amount | Loan Type |
|---|---|---|---|
| Open | $430,500 | New Conventional | |
| Previous Owner | $296,250 | New Conventional | |
| Previous Owner | $19,750 | Future Advance Clause Open End Mortgage | |
| Previous Owner | $21,700 | Credit Line Revolving | |
| Previous Owner | $328,500 | New Conventional | |
| Previous Owner | $14,000 | Credit Line Revolving | |
| Previous Owner | $390,000 | Purchase Money Mortgage |
Property History
| Date | Event | Price | Change | Sq Ft Price |
|---|---|---|---|---|
| 07/16/2025 07/16/25 | Price Changed | $500,000 | 0.0% | $131 / Sq Ft |
| 07/16/2025 07/16/25 | For Sale | $500,000 | -9.1% | $131 / Sq Ft |
| 07/08/2025 07/08/25 | Pending | -- | -- | -- |
| 04/06/2025 04/06/25 | Off Market | $550,000 | -- | -- |
| 03/30/2025 03/30/25 | For Sale | $550,000 | 0.0% | $144 / Sq Ft |
| 03/15/2025 03/15/25 | For Sale | $550,000 | 0.0% | $144 / Sq Ft |
| 03/10/2025 03/10/25 | Off Market | $550,000 | -- | -- |
| 03/05/2025 03/05/25 | Price Changed | $550,000 | -6.6% | $144 / Sq Ft |
| 11/17/2024 11/17/24 | Price Changed | $589,000 | -4.2% | $154 / Sq Ft |
| 09/16/2024 09/16/24 | For Sale | $615,000 | 0.0% | $161 / Sq Ft |
| 12/08/2022 12/08/22 | Sold | $615,000 | -1.6% | $161 / Sq Ft |
| 11/01/2022 11/01/22 | Pending | -- | -- | -- |
| 10/07/2022 10/07/22 | Price Changed | $625,000 | -3.8% | $164 / Sq Ft |
| 09/16/2022 09/16/22 | For Sale | $650,000 | +78.1% | $170 / Sq Ft |
| 11/16/2016 11/16/16 | Off Market | $365,000 | -- | -- |
| 07/08/2016 07/08/16 | Sold | $365,000 | -7.6% | $96 / Sq Ft |
| 06/01/2016 06/01/16 | Pending | -- | -- | -- |
| 05/27/2016 05/27/16 | Price Changed | $394,900 | -1.3% | $103 / Sq Ft |
| 02/22/2016 02/22/16 | For Sale | $399,900 | -- | $105 / Sq Ft |
Tax History Compared to Growth
Tax History
| Year | Tax Paid | Tax Assessment Tax Assessment Total Assessment is a certain percentage of the fair market value that is determined by local assessors to be the total taxable value of land and additions on the property. | Land | Improvement |
|---|---|---|---|---|
| 2024 | $7,173 | $185,900 | $15,630 | $170,270 |
| 2023 | $7,137 | $185,900 | $15,630 | $170,270 |
| 2022 | $6,092 | $138,460 | $15,630 | $122,830 |
| 2021 | $5,697 | $138,460 | $15,630 | $122,830 |
| 2020 | $6,112 | $138,460 | $15,630 | $122,830 |
| 2019 | $8,141 | $119,780 | $15,630 | $104,150 |
| 2018 | $5,558 | $119,780 | $15,630 | $104,150 |
| 2017 | $5,332 | $119,780 | $15,630 | $104,150 |
| 2016 | $4,377 | $92,570 | $15,630 | $76,940 |
| 2015 | $4,113 | $92,570 | $15,630 | $76,940 |
| 2014 | $4,835 | $83,840 | $15,630 | $68,210 |
| 2013 | $4,835 | $102,270 | $15,630 | $86,640 |
Agents Affiliated with this Home
-
Jeff Boyle

Seller's Agent in 2024
Jeff Boyle
Keller Williams Advisors
(513) 295-5750
3 in this area
289 Total Sales
-
D
Buyer's Agent in 2024
Default zSystem
zSystem Default
-
Rick Hamilton

Seller's Agent in 2022
Rick Hamilton
eXp Realty
(513) 255-6259
2 in this area
19 Total Sales
-
Non Member
N
Buyer's Agent in 2022
Non Member
NonMember Firm
7 in this area
6,453 Total Sales
-
P
Seller's Agent in 2016
Philip Herman
RE/MAX
Map
Source: MLS of Greater Cincinnati (CincyMLS)
MLS Number: 1752111
APN: N5910-028-000-017
- 208 Walnut St
- 3 Ac Hamilton Eaton Rd
- 4118 Jacksonburg Rd
- 46 ac Depot Rd
- 0 Depot Rd Unit 20733766
- 4534 Tolbert Rd
- 4336 Huston Rd
- 2062 Oxford Trenton Rd
- 4975 Hamilton Eaton Rd
- 671 Warwick Rd
- 3373 Somerville Jacksonburg Rd
- 4951 Thomas Rd
- 5115 Hamilton Eaton Rd
- 5115 & 5123 Hamilton Eaton Rd
- 5123 Hamilton Eaton Rd
- 4583 Oxford Middletown Rd
- 4359 Somerville Jacksonburg Rd
- 4455 Riverside Dr
- 6262 Jacksonburg Rd
- 821 Prescot Cir
