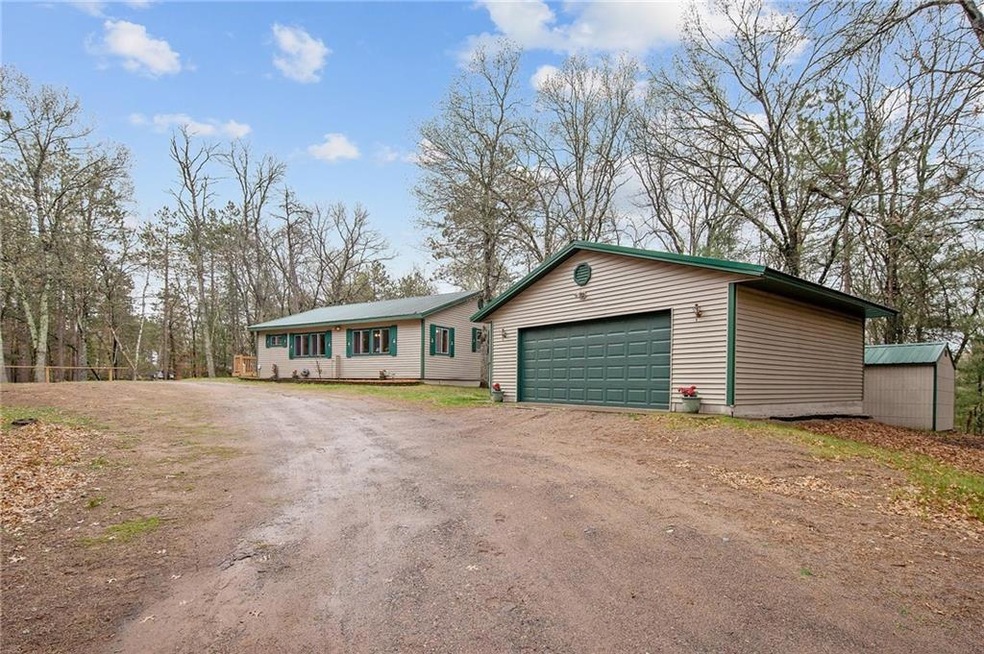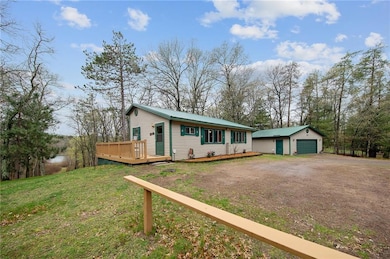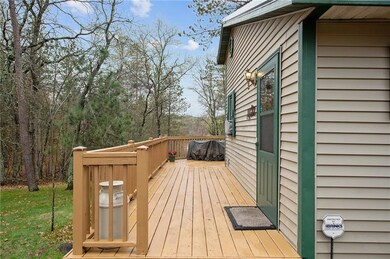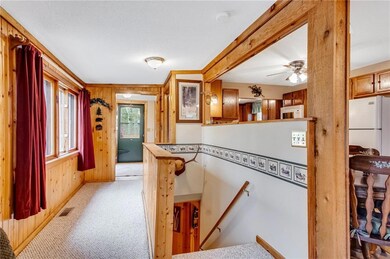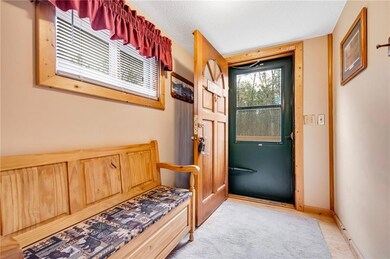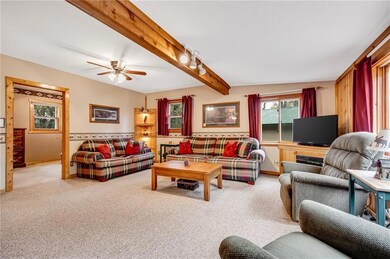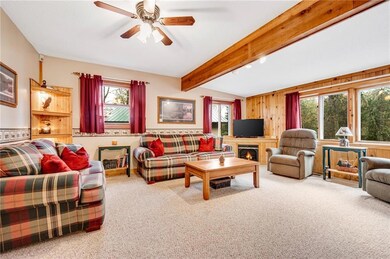
4441 Deerpath Rd Danbury, WI 54830
Highlights
- 2 Fireplaces
- Cooling Available
- 1-Story Property
- 2 Car Detached Garage
About This Home
As of August 2024Welcome to a lakeside retreat in Voyager Village! This charming home on 1.62 acres overlooks Culbertson Lake.The upper level features 2 bedrooms, 1 full bath, Kitchen, laundry and a living room with plenty of nature views. Downstairs offers a second living space with a cozy gas fireplace, 2 non-conforming rooms and the finished tuck under space is perfect for a covered porch or storage. While the lower level's bathroom plumbing isn't connected, it can be finished after closing as a 1/2 bath or add a 2nd shower if needed. Whether a weekend getaway or year-round home, this property promises serene lakeside living and endless possibilities!
Last Agent to Sell the Property
Keller Williams Premier Realty/Vadnais Brokerage Phone: 651-379-1500 License #85028-94 Listed on: 05/10/2024

Home Details
Home Type
- Single Family
Est. Annual Taxes
- $1,031
Year Built
- Built in 2004
Lot Details
- 1.6 Acre Lot
HOA Fees
- $113 Monthly HOA Fees
Parking
- 2 Car Detached Garage
Home Design
- Block Foundation
- Vinyl Siding
Interior Spaces
- 1-Story Property
- 2 Fireplaces
- Gas Log Fireplace
- Electric Fireplace
- Partially Finished Basement
Kitchen
- Oven
- Range
- Microwave
- Dishwasher
Bedrooms and Bathrooms
- 2 Bedrooms
Laundry
- Dryer
- Washer
Utilities
- Cooling Available
- Private Water Source
- Well
- Drilled Well
Community Details
- Deerpath Add Subdivision
Listing and Financial Details
- Assessor Parcel Number 6979
Ownership History
Purchase Details
Home Financials for this Owner
Home Financials are based on the most recent Mortgage that was taken out on this home.Similar Homes in Danbury, WI
Home Values in the Area
Average Home Value in this Area
Purchase History
| Date | Type | Sale Price | Title Company |
|---|---|---|---|
| Warranty Deed | $300,000 | None Listed On Document |
Mortgage History
| Date | Status | Loan Amount | Loan Type |
|---|---|---|---|
| Open | $270,000 | Credit Line Revolving |
Property History
| Date | Event | Price | Change | Sq Ft Price |
|---|---|---|---|---|
| 08/14/2024 08/14/24 | Sold | $300,000 | -4.1% | $173 / Sq Ft |
| 07/03/2024 07/03/24 | Pending | -- | -- | -- |
| 06/13/2024 06/13/24 | Price Changed | $312,900 | +1.0% | $181 / Sq Ft |
| 06/13/2024 06/13/24 | Price Changed | $309,900 | -4.6% | $179 / Sq Ft |
| 05/29/2024 05/29/24 | Price Changed | $325,000 | -7.1% | $188 / Sq Ft |
| 05/10/2024 05/10/24 | For Sale | $350,000 | -- | $202 / Sq Ft |
Tax History Compared to Growth
Tax History
| Year | Tax Paid | Tax Assessment Tax Assessment Total Assessment is a certain percentage of the fair market value that is determined by local assessors to be the total taxable value of land and additions on the property. | Land | Improvement |
|---|---|---|---|---|
| 2024 | $1,075 | $88,800 | $2,000 | $86,800 |
| 2023 | $980 | $88,800 | $2,000 | $86,800 |
| 2022 | $837 | $88,800 | $2,000 | $86,800 |
| 2021 | $959 | $88,800 | $2,000 | $86,800 |
| 2020 | $989 | $88,800 | $2,000 | $86,800 |
| 2019 | $955 | $88,800 | $2,000 | $86,800 |
| 2018 | $926 | $88,800 | $2,000 | $86,800 |
| 2017 | $892 | $82,500 | $2,000 | $80,500 |
| 2016 | $896 | $82,500 | $2,000 | $80,500 |
| 2015 | $855 | $82,500 | $2,000 | $80,500 |
| 2013 | $970 | $82,500 | $2,000 | $80,500 |
Agents Affiliated with this Home
-
Shannon McDonough

Seller's Agent in 2024
Shannon McDonough
Keller Williams Premier Realty/Vadnais
(651) 398-4334
566 Total Sales
-
Tadd Peterson

Buyer's Agent in 2024
Tadd Peterson
Compass Realty Group
(715) 541-2537
131 Total Sales
Map
Source: Northwestern Wisconsin Multiple Listing Service
MLS Number: 1581555
APN: 07-012-2-40-15-10-5-15-128-296000
- Lot 139 Deerpath Rd
- Lot 216 Deerpath Rd
- Lot 138 Deerpath Trail
- Lot 137 Deerpath Trail
- XXX Deerpath Trail Way
- Lot 213 Deerpath Terrace
- Lot 207 Deerpath Terrace
- Lot 216 Deerpath Terrace
- Lot 13 Honey Tree Rd
- 29075 Deerpath Pass
- Lot 188 Deerpath Pass
- 4522 Wilderness Way
- Lot 69 Setting Sun Trail Way
- Lot 4 Tall Moon Dr
- Lot 76 Spotted Fawn Trail
- 42xx Spotted Fawn Trail
- Lot 57 Spotted Fawn Rd
- Lot 56 Spotted Fawn Rd
- Lot 43 Spotted Fawn Rd
- Lot 42 Spotted Fawn Rd
