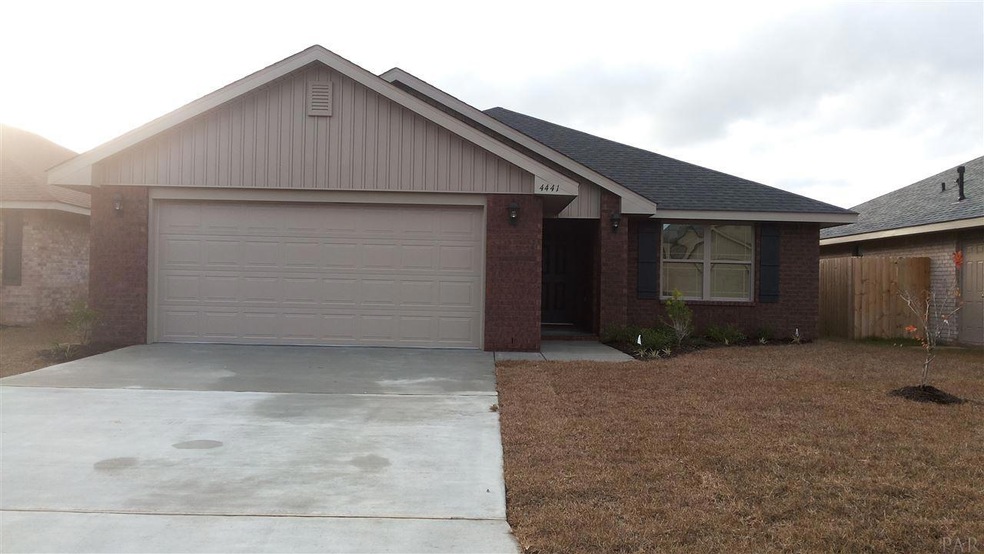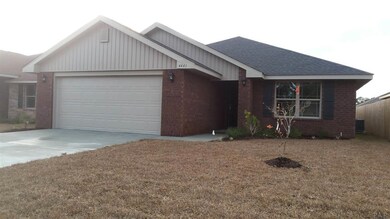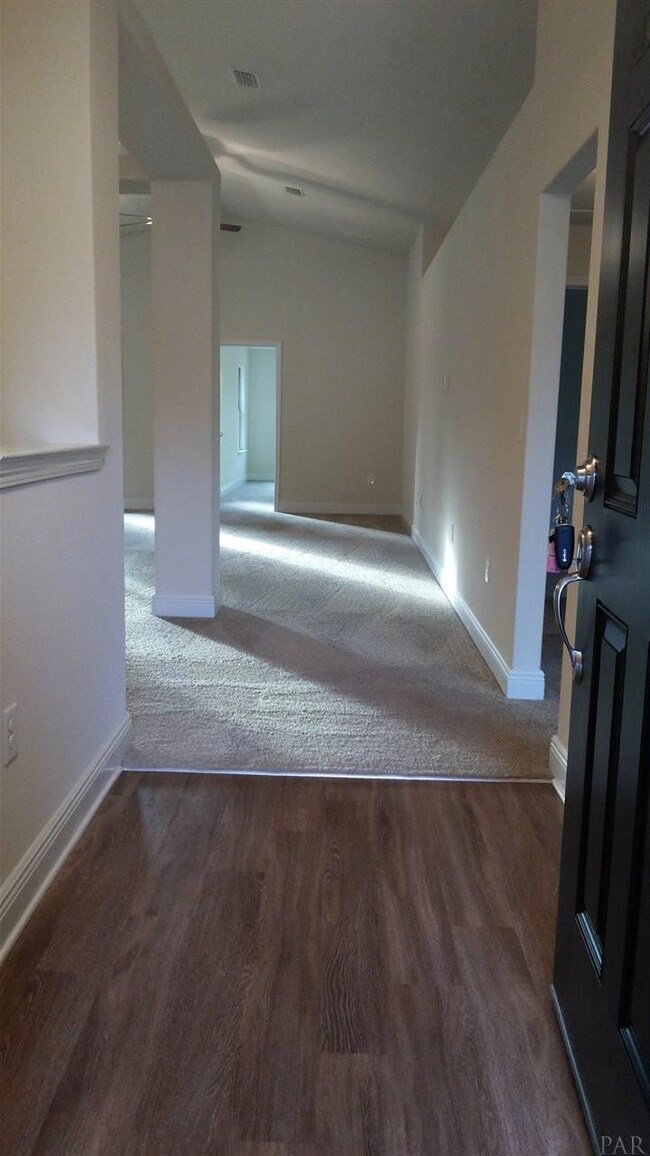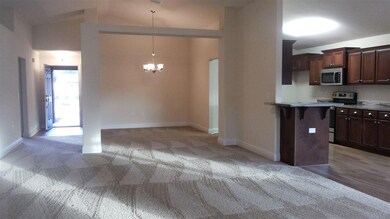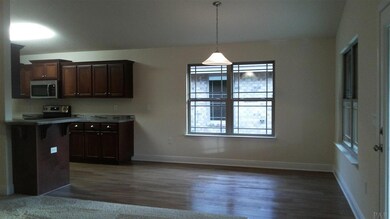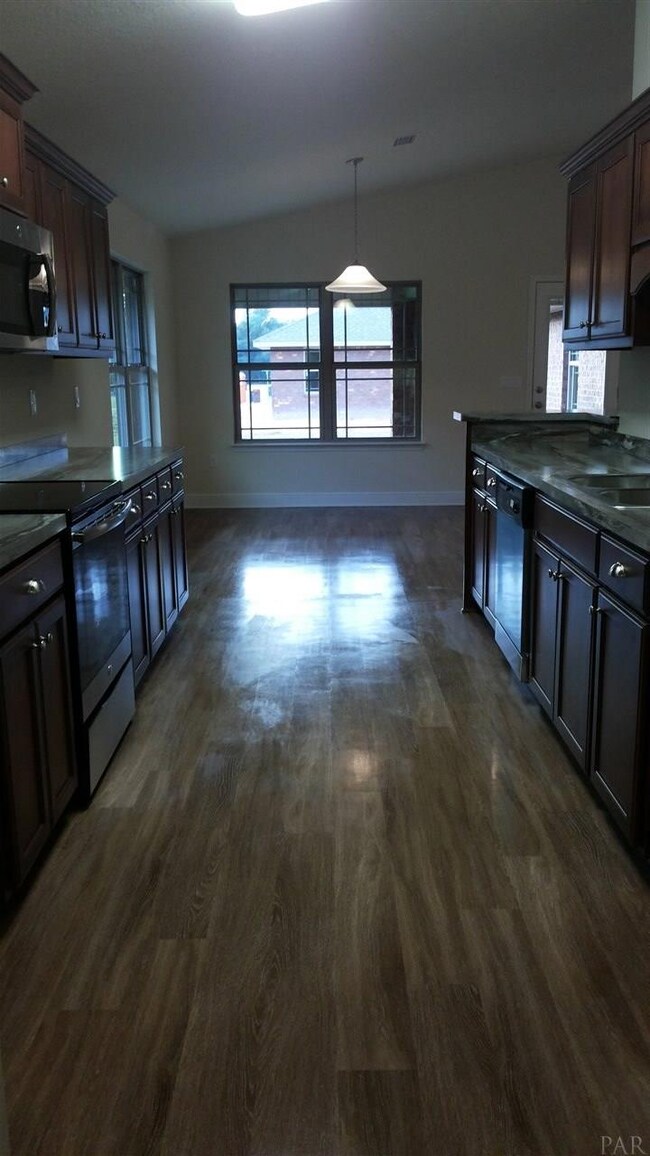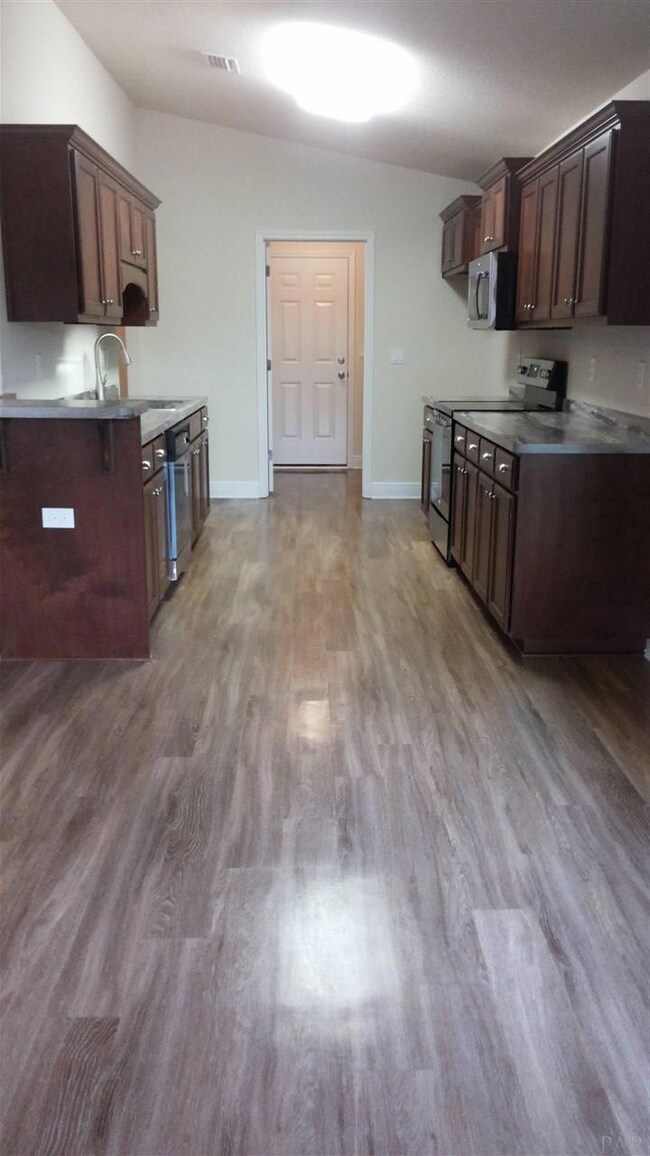
4441 Fiske St Milton, FL 32571
Highlights
- Newly Remodeled
- Traditional Architecture
- Formal Dining Room
- Updated Kitchen
- Cathedral Ceiling
- Shutters
About This Home
As of February 2018Home comes with fully sodded yard with Sprinkler system, architectural shingles, sturdy raised panel steel garage door. ceiling fans in master and living area ( add’l bedrooms are braced and wired for them), orange peel walls and knockdown ceilings, bull-nosed corners smoke/carbon monoxide detectors, stain resistant plush pile carpeting, 5 ¼” baseboards, rocker light switches, brushed satin hardware and lights. The kitchen will have GE appliances~ quality bump and stagger upper cabinets with hidden hinges and crown molding, garbage disposal, Master bath has garden tub and separate Shower, moen faucets, elongated toilet, 36” double vanity with hi- laminate counter. The hall bath has tub shower /combo, 32” double vanity with hi-definition laminate counter top. Energy features R-13 wall insulation, R-38 ceiling insulation, insulated doors and windows, 50 gallon water heater, The home is built to hurricane/wind load resistance building codes. For ease of mind the home comes with 1 yr builders warranty and 10 year Bonded Builders Warranty.
Last Agent to Sell the Property
Tina Ervin
D R Horton Realty of NW Florida, LLC Listed on: 06/15/2017

Last Buyer's Agent
Tina Ervin
D R Horton Realty of NW Florida, LLC Listed on: 06/15/2017

Home Details
Home Type
- Single Family
Year Built
- Built in 2017 | Newly Remodeled
Lot Details
- 10,019 Sq Ft Lot
- Interior Lot
HOA Fees
- $15 Monthly HOA Fees
Parking
- 2 Car Garage
Home Design
- Home to be built
- Traditional Architecture
- Slab Foundation
- Frame Construction
- Shingle Roof
- Ridge Vents on the Roof
Interior Spaces
- 1,901 Sq Ft Home
- Crown Molding
- Cathedral Ceiling
- Ceiling Fan
- Double Pane Windows
- Shutters
- Formal Dining Room
- Inside Utility
- Fire and Smoke Detector
Kitchen
- Updated Kitchen
- <<selfCleaningOvenToken>>
- <<builtInMicrowave>>
- Dishwasher
- Laminate Countertops
- Disposal
Flooring
- Carpet
- Vinyl
Bedrooms and Bathrooms
- 3 Bedrooms
- Walk-In Closet
- Remodeled Bathroom
- 2 Full Bathrooms
- Dual Vanity Sinks in Primary Bathroom
- Soaking Tub
- Separate Shower
Laundry
- Laundry Room
- Washer and Dryer Hookup
Eco-Friendly Details
- Energy-Efficient Insulation
Schools
- Pea Ridge Elementary School
- Avalon Middle School
- Pace High School
Utilities
- Central Air
- Heat Pump System
- Baseboard Heating
- Electric Water Heater
- High Speed Internet
- Cable TV Available
Community Details
- Ashley Place Subdivision
Listing and Financial Details
- Home warranty included in the sale of the property
- Assessor Parcel Number 141N29007500H000280
Ownership History
Purchase Details
Purchase Details
Home Financials for this Owner
Home Financials are based on the most recent Mortgage that was taken out on this home.Similar Homes in Milton, FL
Home Values in the Area
Average Home Value in this Area
Purchase History
| Date | Type | Sale Price | Title Company |
|---|---|---|---|
| Warranty Deed | $100 | None Listed On Document | |
| Special Warranty Deed | $206,800 | Attorney |
Mortgage History
| Date | Status | Loan Amount | Loan Type |
|---|---|---|---|
| Previous Owner | $217,688 | VA | |
| Previous Owner | $213,624 | VA |
Property History
| Date | Event | Price | Change | Sq Ft Price |
|---|---|---|---|---|
| 07/12/2025 07/12/25 | For Sale | $325,000 | +57.2% | $171 / Sq Ft |
| 02/26/2018 02/26/18 | Sold | $206,800 | 0.0% | $109 / Sq Ft |
| 01/12/2018 01/12/18 | Pending | -- | -- | -- |
| 01/03/2018 01/03/18 | Price Changed | $206,800 | -0.1% | $109 / Sq Ft |
| 10/16/2017 10/16/17 | Price Changed | $207,000 | +1.0% | $109 / Sq Ft |
| 09/03/2017 09/03/17 | Price Changed | $205,000 | +1.5% | $108 / Sq Ft |
| 06/30/2017 06/30/17 | Price Changed | $202,000 | +1.5% | $106 / Sq Ft |
| 06/15/2017 06/15/17 | For Sale | $199,000 | -- | $105 / Sq Ft |
Tax History Compared to Growth
Tax History
| Year | Tax Paid | Tax Assessment Tax Assessment Total Assessment is a certain percentage of the fair market value that is determined by local assessors to be the total taxable value of land and additions on the property. | Land | Improvement |
|---|---|---|---|---|
| 2024 | -- | $182,391 | -- | -- |
| 2023 | $0 | $177,079 | $0 | $0 |
| 2022 | $337 | $171,921 | $0 | $0 |
| 2021 | $332 | $166,914 | $0 | $0 |
| 2020 | $330 | $164,609 | $0 | $0 |
| 2019 | $1,672 | $160,908 | $0 | $0 |
| 2018 | $2,119 | $164,246 | $0 | $0 |
| 2017 | $176 | $13,500 | $0 | $0 |
| 2016 | $172 | $13,500 | $0 | $0 |
| 2015 | $149 | $10,400 | $0 | $0 |
| 2014 | $151 | $10,400 | $0 | $0 |
Agents Affiliated with this Home
-
Lorie Cronin
L
Seller's Agent in 2025
Lorie Cronin
Nexthome Momentum Realty
(850) 490-5657
-
Laurie Ognian
L
Seller Co-Listing Agent in 2025
Laurie Ognian
Nexthome Momentum Realty
(850) 463-8836
-
T
Seller's Agent in 2018
Tina Ervin
D R Horton Realty of NW Florida, LLC
Map
Source: Pensacola Association of REALTORS®
MLS Number: 519380
APN: 14-1N-29-0075-00H00-0280
- 4477 Fiske St
- 4733 Ashley Place Blvd
- 4717 Ashley Place Blvd
- 4483 Watkins St
- 4843 Tealwood Dr
- 4831 Jennifer Ln
- 4352 Watkins St
- 4921 Jennifer Ln
- 4941 Tealwood Dr
- 4862 Aleff Rd
- 4747 Runway Dr Unit LOT 14F
- 4824 Bald Eagle Rd
- 4824 Bald Eagle Rd Unit LOT 21A
- 4742 Runway Dr Unit LOT 12G
- 4786 Tenpence Cir
- 4766 Runway Dr Unit LOT 16G
- 4825 Bald Eagle Rd Unit LOT 2B
- 4859 Air Wing Five Rd
- 4855 Air Wing Five Rd Unit LOT 2C
- 4818 Bald Eagle Rd
