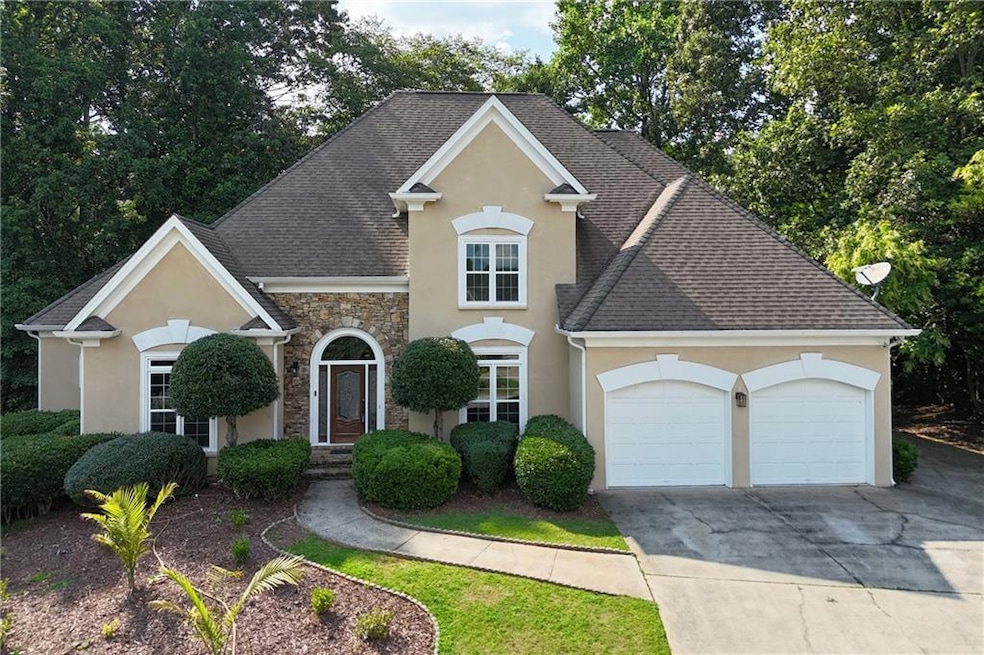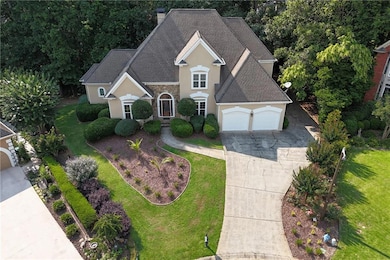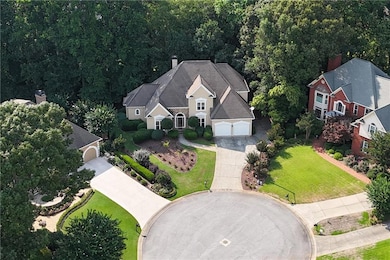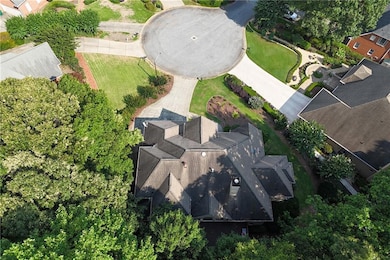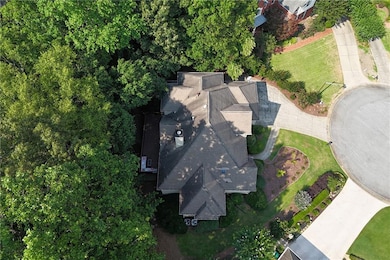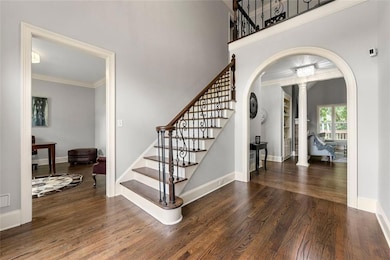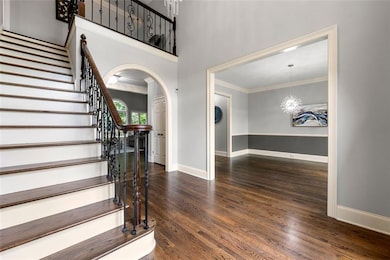4441 Langdon Walk SE Smyrna, GA 30080
Highlights
- Second Kitchen
- Separate his and hers bathrooms
- Traditional Architecture
- Nickajack Elementary School Rated A-
- Deck
- Wood Flooring
About This Home
Welcome to this stunning and luxurious 6-bedroom, 4.5-bathroom fully renovated top to bottom in the most highly desirable Vinings Glen community. Absolutely stunning. House sits on a cul-de-sac, surrounded with the most amazing neighbors you could dream of. A thriving community known for its charm and vibrant lifestyle. This spacious house offers a perfect blend of comfort and luxury. You will fall in love with this home the second you lay your eyes on it. The front mahogany door and the amazing chandelier offer a luxurious entrance. The stunning hardwood floors offer a comfortable feel. The brand-new windows allow the natural light to flow throughout the entire home. Downstairs you will be faced with an amazing staircase and custom iron railing. You will also find a welcoming dining room, a large library, and an oversized family room with a stunning fireplace ideal for gatherings. The well-appointed new kitchen “all high-end wood material with no filling” boasts a large island, perfect for culinary creations, and opens to a dining area overlooking a sizable deck—perfect for outdoor dining and relaxation. There's also a convenient laundry room with a sink and a large pantry across from it. In addition, there is a wet bar area ideal for entertaining. The master bedroom is conveniently located on the main level, featuring a spacious layout and a luxurious bathroom with two separate vanities and two separate walk-in closets, both his and hers, a glass-enclosed shower with built-in shower system, and a relaxing oversized bathtub—a private retreat within your own home. Upstairs, you'll discover 4 bedrooms, one with an en-suite bathroom and 2 other bedrooms with access to a Jack and Jill bathroom featuring dual vanities—perfect for family or guests. Each room offers comfort and privacy, designed with modern living in mind. The basement level adds even more to this impressive home, featuring a full kitchen with an island and dining area, a full bedroom and bathroom, and a large living room—ideal for a movie theater or entertainment area. Outside, a large cement patio provides additional space for outdoor activities and relaxation. Smyrna, Georgia, is currently experiencing a vibrant renaissance, offering a blend of urban amenities and suburban tranquility. With excellent schools, parks, shopping, and dining options nearby, it's a fantastic time to invest in this area. This home has it all. Don't miss the opportunity to rent/own this exceptional home in one of Georgia's most desirable neighborhoods. Schedule your viewing today! Fully furnished is an option.
Home Details
Home Type
- Single Family
Est. Annual Taxes
- $9,142
Year Built
- Built in 1990
Lot Details
- 0.35 Acre Lot
- Lot Dimensions are 136x24x25x49x113x216
- Cul-De-Sac
- Back and Front Yard
Parking
- 2 Car Attached Garage
- Front Facing Garage
- Garage Door Opener
- Driveway
Home Design
- Traditional Architecture
- Shingle Roof
- Stucco
Interior Spaces
- 3-Story Property
- Wet Bar
- Furniture Can Be Negotiated
- Ceiling Fan
- Skylights
- Stone Fireplace
- Double Pane Windows
- Living Room with Fireplace
- Formal Dining Room
- Home Office
- Game Room
- Home Gym
- Neighborhood Views
Kitchen
- Second Kitchen
- Open to Family Room
- Eat-In Kitchen
- Walk-In Pantry
- Electric Range
- Microwave
- Dishwasher
- Kitchen Island
- Stone Countertops
- White Kitchen Cabinets
- Disposal
Flooring
- Wood
- Luxury Vinyl Tile
Bedrooms and Bathrooms
- 6 Bedrooms | 1 Primary Bedroom on Main
- Separate his and hers bathrooms
- Dual Vanity Sinks in Primary Bathroom
- Separate Shower in Primary Bathroom
- Soaking Tub
Laundry
- Laundry Room
- Laundry on main level
- Electric Dryer Hookup
Finished Basement
- Basement Fills Entire Space Under The House
- Interior and Exterior Basement Entry
- Finished Basement Bathroom
- Natural lighting in basement
Schools
- Nickajack Elementary School
- Griffin Middle School
- Campbell High School
Utilities
- Central Heating and Cooling System
- Cable TV Available
Additional Features
- Deck
- Property is near shops
Listing and Financial Details
- Security Deposit $10,000
- $50 Application Fee
- Assessor Parcel Number 17062400090
Community Details
Overview
- Property has a Home Owners Association
- Application Fee Required
- Vinings Glen Subdivision
Recreation
- Tennis Courts
- Community Pool
Pet Policy
- Call for details about the types of pets allowed
Map
Source: First Multiple Listing Service (FMLS)
MLS Number: 7578727
APN: 17-0624-0-009-0
- 1730 Point Pleasant SE
- 4051 Ridgehurst Dr SE
- 1801 Laurel Creek Trail SE
- 1781 Point Pleasant SE
- 4059 Vinings Mill Trail SE
- 3851 Glenhurst Dr SE
- 1846 Cooper Lake Dr SE
- 4242 Millside Walk SE
- 1661 Hammock Dr
- 2027 Cooper Lake Dr SE
- 0 Church St Unit 10397761
- 0 Church St Unit 7473410
- 4140 Onslow Place SE
- 4228 Laurel Creek Ct SE Unit 6
- 2000 Westwood Cir SE
- 4284 Cabretta Dr SE
- 1202 Wexford Hills Pkwy SE
- 4239 Laurel Creek Ct SE Unit 9
- 4098 S Cobb Dr SE Unit 601
- 4306 Laurel Creek Ct SE Unit 3
- 2058 Westwood Rd SE
- 1520 Springwood Dr SE Unit B
- 1285 S Lea Ct SE Unit B
- 3700 Ashwood Dr SE
- 4427 Wilkerson Manor Dr SE
- 1314 N Lea Ct SE Unit A
- 1618 Cooper Lake Rd SE
- 1163 Rhyne Chase SE
- 1172 Rhyne Chase SE
- 1531 Cooper Lake Rd SE
- 4543 Coopers Creek Place SE
- 4548 Coopers Creek Place SE
- 4375 Coopers Creek Dr SE
- 2456 Tyne Terrace SE
- 4556 Coopers Creek Place SE
- 4521 Coopers Creek Cir SE
