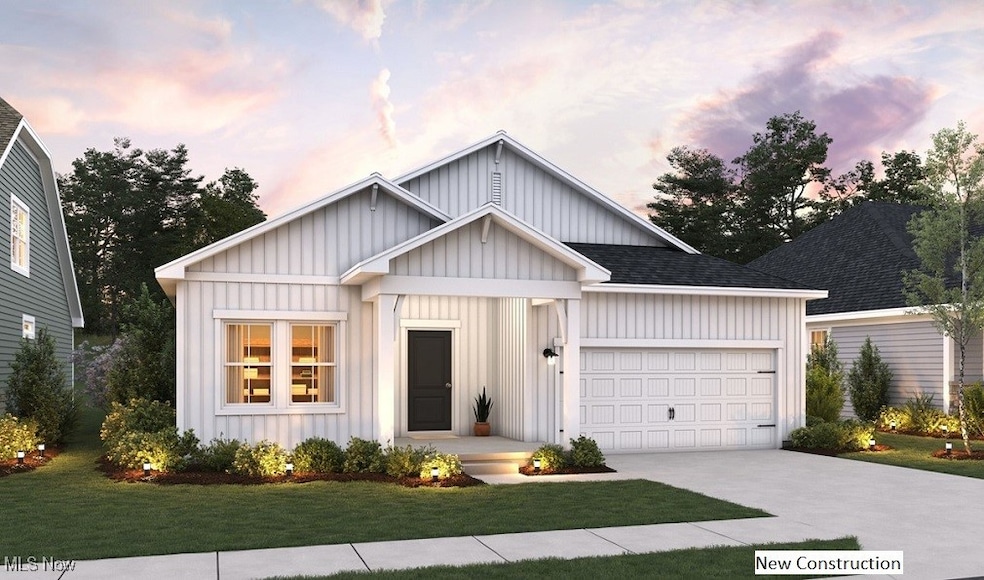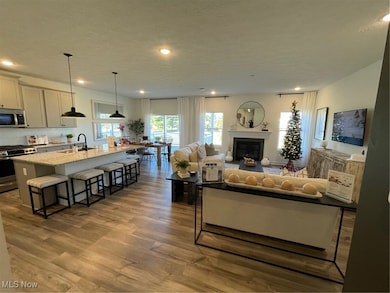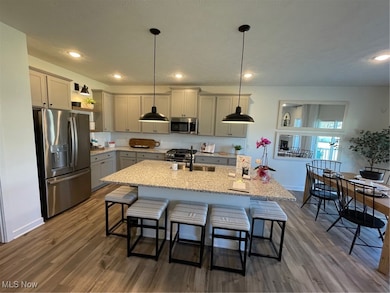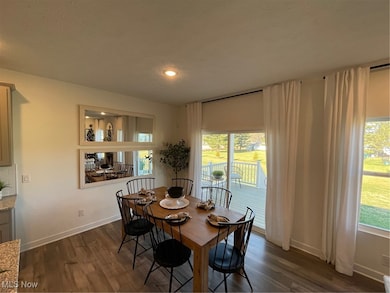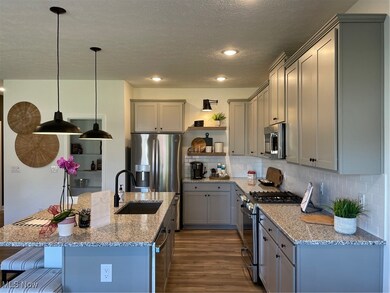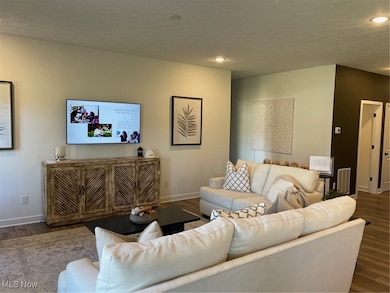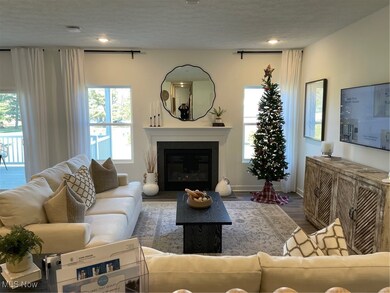
Estimated payment $2,419/month
Highlights
- Colonial Architecture
- Porch
- Park
- 2 Car Direct Access Garage
- Community Playground
- Forced Air Heating and Cooling System
About This Home
Welcome home to this 4-bedroom, 3-bathroom home. This modern floor plan offers all the comforts and conveniences for modern living. Located in the heart of Perry Village at Booth Farm. The curated Elements Look is featured in this home, additionally this stunning home features a gourmet kitchen adorned with sleek granite countertops, complemented by elegant white cabinets that provide ample storage space for all your culinary essentials. The pantry ensures organization is effortless, catering to your every need. Gather at the kitchen island or eat-in area, or unwind in the great room, creating a warm and inviting atmosphere perfect for relaxation and entertaining. Downstairs is a fully finished basement with an additional bathroom. Upstairs you will find the bedrooms and laundry room, complete with washer and dryer. Don't miss the opportunity to make this exquisite Oleander floor plan your own! This home will be ready to move in August 2025! Booth Farm's location is ideal - 5 minutes to Route 90, 15 minutes to Mentor's shopping and dining, and 30 minutes to Cleveland. Enjoy low taxes, included warranty, top schools, and great amenities. Contact us for information on incentives, low interest rates, financing options, and to schedule a tour.
Listing Agent
Keller Williams Citywide Brokerage Email: Info@EZSalesTeam.com 216-916-7778 License #2004000516 Listed on: 05/20/2025

Home Details
Home Type
- Single Family
Year Built
- Built in 2025 | Under Construction
HOA Fees
- $38 Monthly HOA Fees
Parking
- 2 Car Direct Access Garage
- Garage Door Opener
Home Design
- Colonial Architecture
- Fiberglass Roof
- Asphalt Roof
- Vinyl Siding
Interior Spaces
- 2,080 Sq Ft Home
- 2-Story Property
Kitchen
- Range
- Microwave
- Dishwasher
- Disposal
Bedrooms and Bathrooms
- 4 Bedrooms
- 4 Full Bathrooms
Laundry
- Dryer
- Washer
Finished Basement
- Basement Fills Entire Space Under The House
- Sump Pump
Home Security
- Carbon Monoxide Detectors
- Fire and Smoke Detector
Utilities
- Forced Air Heating and Cooling System
- Heating System Uses Gas
Additional Features
- Porch
- 7,405 Sq Ft Lot
Listing and Financial Details
- Home warranty included in the sale of the property
- Assessor Parcel Number 04-a-052-b-00-002-0
Community Details
Overview
- Association fees include management, insurance, reserve fund
- Booth Farms HOA
- Built by K.Hovnanian Homes
- Booth Farms Subdivision
Recreation
- Community Playground
- Park
Map
Home Values in the Area
Average Home Value in this Area
Property History
| Date | Event | Price | Change | Sq Ft Price |
|---|---|---|---|---|
| 07/13/2025 07/13/25 | Pending | -- | -- | -- |
| 06/19/2025 06/19/25 | Price Changed | $364,990 | -2.7% | $175 / Sq Ft |
| 05/28/2025 05/28/25 | Price Changed | $374,990 | -0.1% | $180 / Sq Ft |
| 05/20/2025 05/20/25 | For Sale | $375,456 | -- | $181 / Sq Ft |
Similar Homes in Perry, OH
Source: MLS Now
MLS Number: 5124599
- 3118 Azalea Ridge Dr
- 3772 Willow Way
- 3177 Azalea Ridge Dr
- 3414 Florences Way Ct
- 4833 Middle Ridge Rd
- 4140 Davids Way
- 3969 Portsmouth Cove
- 3949 Mallard Bay Unit 1
- 106 Cypress Blvd
- 135 Paradise Blvd
- V/L Townline Rd
- 3886 Dugans Landing Unit 7
- 5470 N Ridge Rd
- 3411 Wood Rd
- 3781 Main St
- 2429 Townline Rd
- 0 Mcmackin Rd Unit 5129328
- 0 Mcmackin Rd Unit 5102732
- 5655 Middle Ridge Rd
- 3801 Wood Rd
