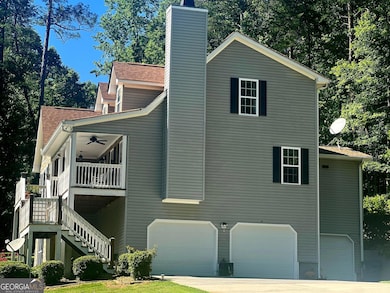**More Photos Coming Soon!** Welcome to your private sanctuary in Summerville, Georgia. This beautifully maintained 4-bedroom, 3.5-bathroom home offers a harmonious blend of luxury, comfort, and natural beauty. Imagine stepping out your front door to cast a line into the crystal-clear waters of Armuchee Creek, known for its trout fishing. The soothing sounds of the rushing creek provide a tranquil backdrop as you relax on your expansive front porch, immersing yourself in nature's splendor. Inside, the home is bathed in natural light, thanks to large windows that frame picturesque views and create a warm, inviting atmosphere. The heart of the home is a spacious kitchen featuring a large center island adorned with granite countertops-perfect for hosting gatherings and culinary adventures. The open-concept design flows seamlessly into the dining and living areas, where a cozy fireplace adds to the home's inviting ambiance. The main-level primary suite serves as a private retreat, featuring a spa-like en-suite bathroom with a soaking tub, a luxurious walk-in shower, and an expansive walk-in closet. Upstairs, you'll find two generously sized bedrooms, a full bathroom, and ample storage space, ensuring comfort and convenience for family and guests alike. The lower level offers an additional bedroom with a full bath, providing flexibility as a guest suite or a quiet home office. Car enthusiasts and hobbyists will appreciate the attached 3-car garage, complemented by an additional detached garage-ideal for workshops, storage, or creative pursuits. A charming bonus cabin awaits your finishing touch, offering potential as a guest house, studio, or rental opportunity. Set on over six gently sloping acres of lush landscape, this property is a haven for wildlife and outdoor enthusiasts. Whether you're fishing, swimming, hiking, or simply enjoying the peaceful surroundings, this home offers a unique lifestyle opportunity. Don't miss the chance to own this exceptional property. Schedule your private tour today and experience the magic of creekside living!


