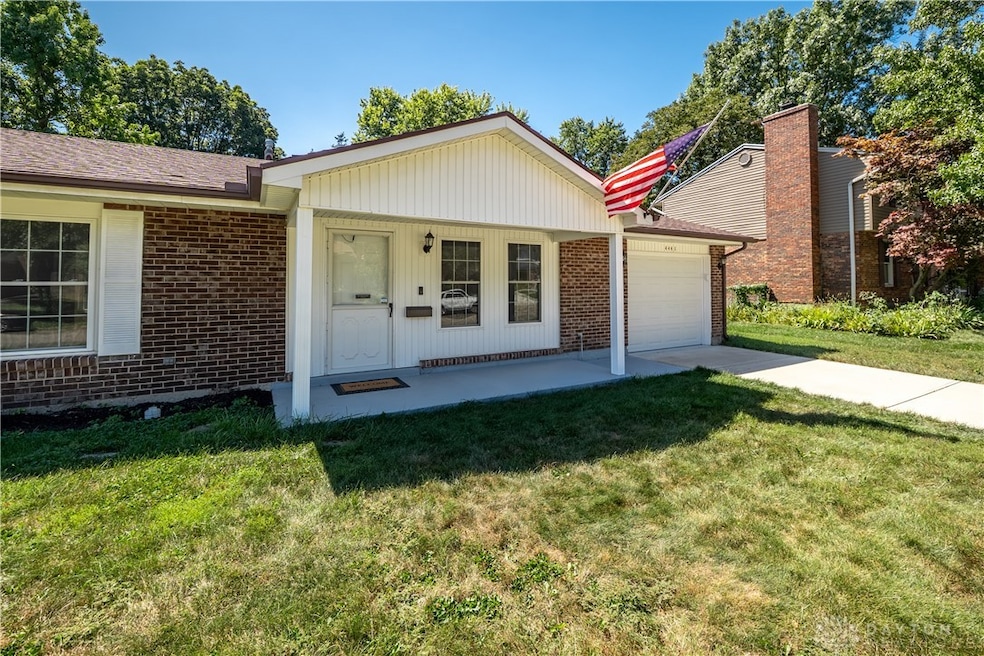
4441 Meadowsweet Dr Dayton, OH 45424
Forest Ridge Quail Hollow NeighborhoodEstimated payment $1,399/month
Highlights
- Hot Property
- 1 Car Attached Garage
- Bathroom on Main Level
- No HOA
- Patio
- Shed
About This Home
Beautifully updated ranch with excellent flow, abundant natural light, and peace-of-mind improvements throughout! This 3 bedroom, 2 bath home features beautiful newer LVP flooring, fresh neutral paint, and newer windows that fill the rooms with natural sunlight. The kitchen has been refreshed with crisp white cabinets, new hardware, and plenty of storage. A brand new barn door highlights the laundry area, which includes a never-used 2023 washer and dryer. Major updates include: newer roof, updated electric and plumbing, furnace with double UV light purifier and upgraded filter, new smart thermostat, and freshly painted garage floor, new concrete driveway and more. See attached page for the complete list of improvements. Enjoy the wide front patio, perfect for relaxing outdoors, and the fenced backyard with covered patio and awning—ideal for gatherings or quiet evenings. Low-maintenance landscaping adds convenience, while the one-car garage provides storage and function. Located on a quiet street, just minutes from WPAFB, local parks, shopping, dining, and highway access. Truly move-in ready with modern updates inside and out!
Listing Agent
Plum Tree Realty Brokerage Phone: (513) 443-5060 License #2016004858 Listed on: 08/29/2025

Home Details
Home Type
- Single Family
Est. Annual Taxes
- $2,435
Year Built
- 1970
Lot Details
- 10,019 Sq Ft Lot
- Fenced
Parking
- 1 Car Attached Garage
Home Design
- Brick Exterior Construction
- Slab Foundation
- Vinyl Siding
Interior Spaces
- 1,330 Sq Ft Home
- 1-Story Property
- Ceiling Fan
- Double Hung Windows
- Range
Bedrooms and Bathrooms
- 3 Bedrooms
- Bathroom on Main Level
- 2 Full Bathrooms
Laundry
- Dryer
- Washer
Outdoor Features
- Patio
- Shed
Utilities
- Forced Air Heating and Cooling System
- Heating System Uses Natural Gas
- Satellite Dish
Community Details
- No Home Owners Association
- Forest Rdg 03 Sec 04 Subdivision
Listing and Financial Details
- Assessor Parcel Number I39-00318-0029
Map
Home Values in the Area
Average Home Value in this Area
Tax History
| Year | Tax Paid | Tax Assessment Tax Assessment Total Assessment is a certain percentage of the fair market value that is determined by local assessors to be the total taxable value of land and additions on the property. | Land | Improvement |
|---|---|---|---|---|
| 2024 | $2,435 | $49,980 | $13,720 | $36,260 |
| 2023 | $2,435 | $49,980 | $13,720 | $36,260 |
| 2022 | $2,325 | $35,700 | $9,800 | $25,900 |
| 2021 | $2,370 | $35,700 | $9,800 | $25,900 |
| 2020 | $2,369 | $35,700 | $9,800 | $25,900 |
| 2019 | $2,331 | $31,320 | $9,800 | $21,520 |
| 2018 | $1,645 | $31,320 | $9,800 | $21,520 |
| 2017 | $1,645 | $31,320 | $9,800 | $21,520 |
| 2016 | $1,667 | $30,960 | $9,800 | $21,160 |
| 2015 | $2,436 | $30,960 | $9,800 | $21,160 |
| 2014 | $2,436 | $30,960 | $9,800 | $21,160 |
| 2012 | -- | $36,950 | $10,500 | $26,450 |
Property History
| Date | Event | Price | Change | Sq Ft Price |
|---|---|---|---|---|
| 08/29/2025 08/29/25 | For Sale | $219,900 | -- | $165 / Sq Ft |
Purchase History
| Date | Type | Sale Price | Title Company |
|---|---|---|---|
| Warranty Deed | -- | None Listed On Document | |
| Warranty Deed | $113,000 | Chicago Title Company Llc |
Mortgage History
| Date | Status | Loan Amount | Loan Type |
|---|---|---|---|
| Previous Owner | $101,700 | New Conventional | |
| Previous Owner | $20,000 | Unknown |
About the Listing Agent

I'm an expert real estate agent with Plum Tree Realty in Beavercreek, OH and the nearby area, providing home-buyers and sellers with professional, responsive and attentive real estate services. Want an agent who'll really listen to what you want in a home? Need an agent who knows how to effectively market your home so it sells? Give me a call! I'm eager to help and would love to talk to you.
Ben's Other Listings
Source: Dayton REALTORS®
MLS Number: 942375
APN: I39-00318-0029
- 5224 Sweetleaf Dr
- 3471 Berrywood Dr
- 4501 Strathaven Dr
- 4984 Sweetleaf Dr
- 3855 Berrywood Dr
- 4730 Strathaven Dr
- 4993 Sweetbirch Dr
- 3811 Berryleaf Ct
- 2760 Amberwood Dr Unit 17-301
- 2757 Amberwood Dr Unit 17-300
- 0 Forest Ridge Blvd Unit 937866
- 4048 Quail Bush Dr
- 4901 Appleridge Ct
- 5425 Honeyleaf Way
- 4900 Amberwood Dr
- 4750 Whitewood Ct
- 4288 Dobbin Cir
- 4420 Kitridge Rd
- 4262 Weeping Willow Dr
- 4327 Weeping Willow Dr
- 3839 Cloud Park Dr
- 2520 Harshman Rd
- 2156 Harshman Rd
- 5185 Mariner Dr
- 5541 Bengie Ct
- 4889 Fishburg Rd
- 6225 Aviator Ave
- 2920 Old Troy Pike
- 5010 Darby Rd
- 6739 Evergreen Woods Dr
- 6851 Wayne Estates Blvd
- 402 Briarwood Ave
- 262 N Cherrywood Ave
- 5924 Hickam Dr
- 1621 Mack Ave
- 3419 Clover Ridge Ct
- 1450 Spicetree Cir
- 1300 Cimarron Cir
- 3944 Camberlee Way
- 2294 Zink Rd






