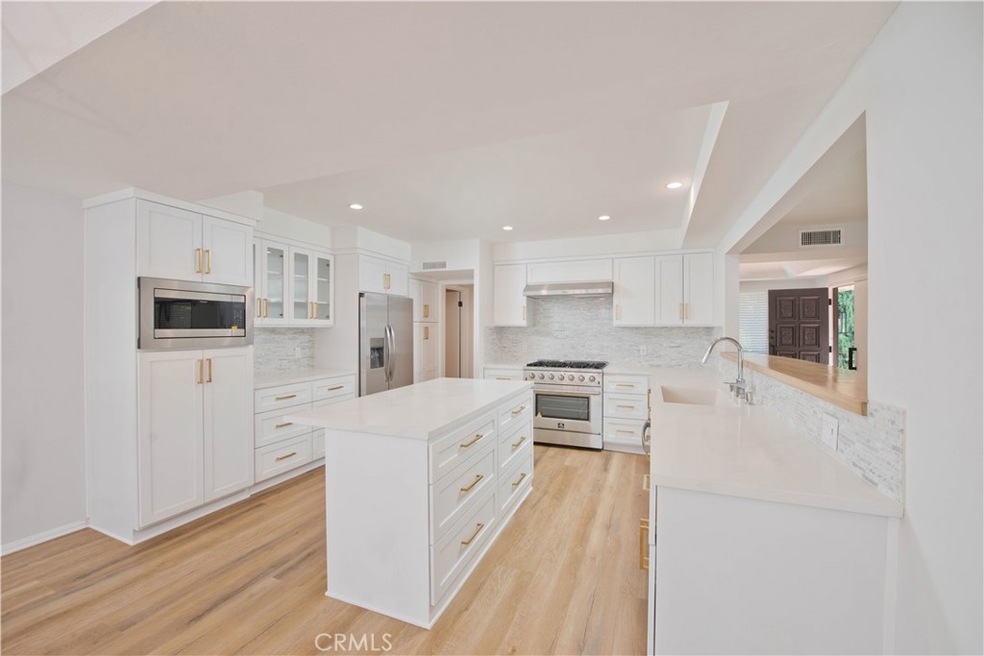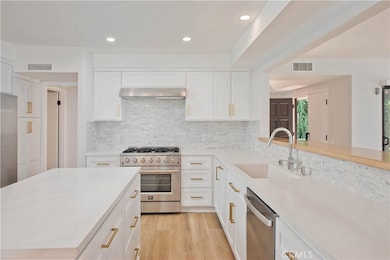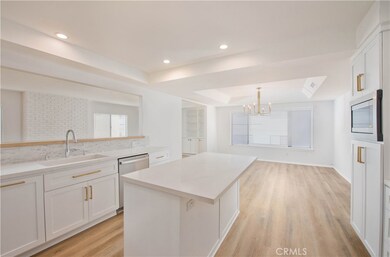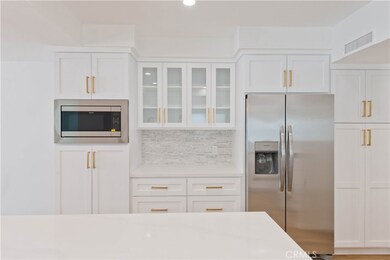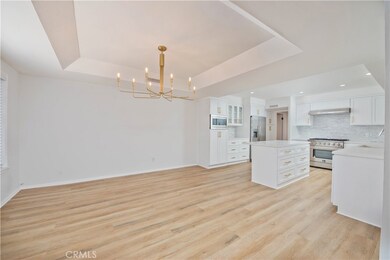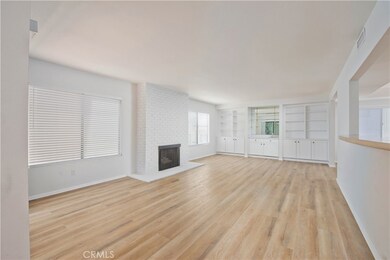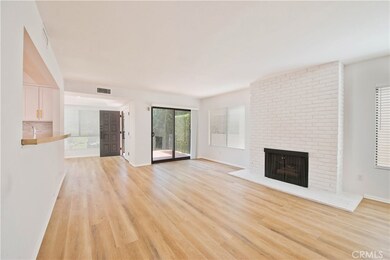4441 Saugus Ave Sherman Oaks, CA 91403
Highlights
- Primary Bedroom Suite
- Traditional Architecture
- Great Room
- Van Nuys High School Rated A
- Wood Flooring
- Community Pool
About This Home
This is one you will not want to miss!!! Located in a quiet and charming south of the Blvd four unit building. This fantastic penthouse residence is highlighted with grand open living spaces, gleaming wood floors, designer touches and has magnificently remodeled throughout! As you enter through the double door foyer you are immediately captivated by the expansive living room with walls of windows, built-in library bar and romantic central fireplace. Enjoy the ultimate cooking experience in the brand new culinary kitchen outfitted with loads of custom cabinetry, center island, quartz counters, top-of-the-line stainless appliances, breakfast bar seating and entertainers dining room. Encompassing two spacious ensuite bedrooms that include its massive master suite with dressing area, lounging space and elegantly updated spa styled bath. Additional features include a separate guest bathroom, private laundry room with storage, patio retreat and a private two car garage (tandem) with loads of space for your extra gear. Located in a quiet building with sparkling pool, surrounded by mature landscape within a short stroll to shopping and entertainment. This is a truly special place to call home that you will surely not want to miss!!!
Last Listed By
Pinnacle Estate Properties, Inc. Brokerage Email: oren@orenestates.com License #01246402 Listed on: 06/06/2025

Condo Details
Home Type
- Condominium
Est. Annual Taxes
- $4,144
Year Built
- Built in 1977 | Remodeled
Lot Details
- No Units Located Below
- 1 Common Wall
Parking
- 2 Car Garage
- Parking Available
- Rear-Facing Garage
- Tandem Garage
- Single Garage Door
- Garage Door Opener
Home Design
- Traditional Architecture
Interior Spaces
- 1,926 Sq Ft Home
- 1-Story Property
- Recessed Lighting
- Great Room
- Living Room with Fireplace
- Dining Room
- Wood Flooring
- Laundry Room
Kitchen
- Breakfast Bar
- Built-In Range
- Microwave
- Dishwasher
Bedrooms and Bathrooms
- 2 Main Level Bedrooms
- Primary Bedroom Suite
- Dressing Area
- Remodeled Bathroom
- Quartz Bathroom Countertops
Outdoor Features
- Tile Patio or Porch
- Exterior Lighting
Utilities
- Central Heating and Cooling System
Listing and Financial Details
- Security Deposit $8,500
- Rent includes trash collection, water
- 12-Month Minimum Lease Term
- Available 7/1/22
- Assessor Parcel Number 2276041031
- Seller Considering Concessions
Community Details
Overview
- Property has a Home Owners Association
- Front Yard Maintenance
- 4 Units
Recreation
- Community Pool
Map
Source: California Regional Multiple Listing Service (CRMLS)
MLS Number: SR25126934
APN: 2276-041-031
- 4428 Saugus Ave
- 15241 Greenleaf St
- 4401 Sepulveda Blvd Unit 112
- 4401 Sepulveda Blvd Unit 107
- 15248 Dickens St Unit 103
- 15248 Dickens St Unit 108
- 4321 Saugus Ave
- 15234 1/4 Dickens St
- 15218 Dickens St Unit 7
- 15150 Dickens St Unit 203
- 4348 Sepulveda Blvd
- 15204 Valley Vista Blvd
- 4219 Saugus Ave
- 4216 Woodcliff Rd
- 15200 Del Gado Dr
- 15224 Encanto Dr
- 15257 Encanto Dr
- 15454 Sutton St
- 4622 Burnet Ave
- 4218 Sepulveda Blvd
