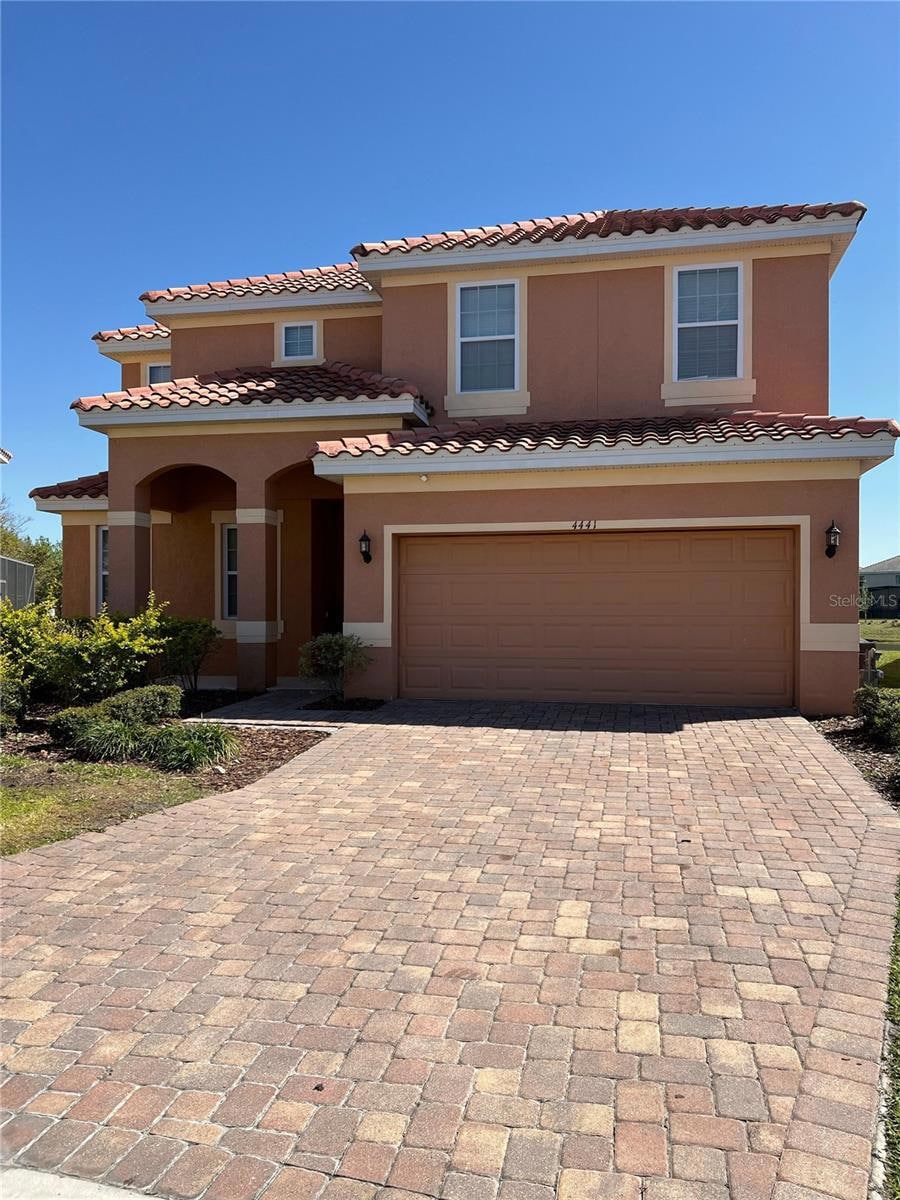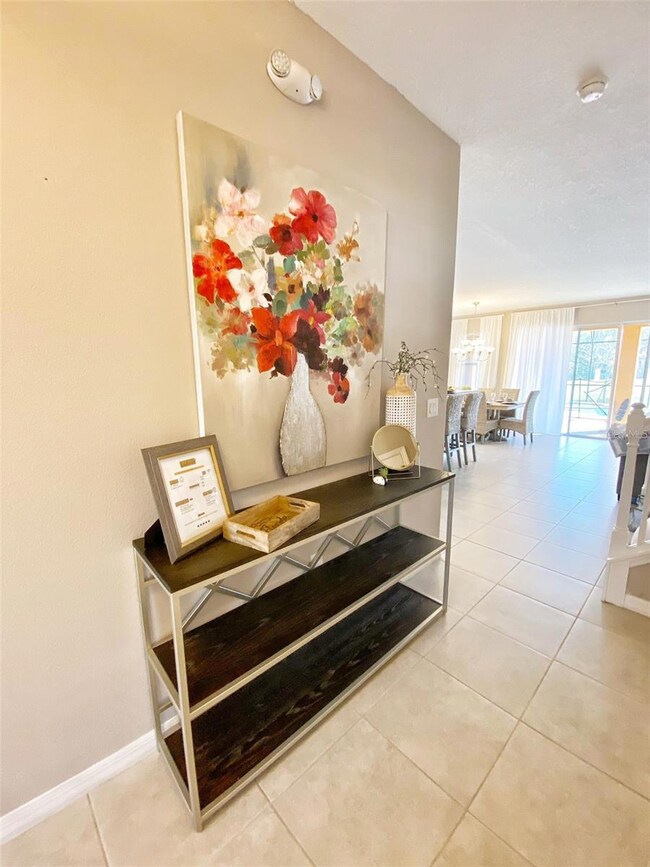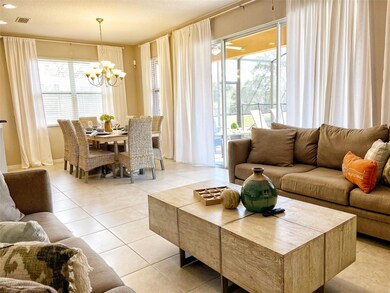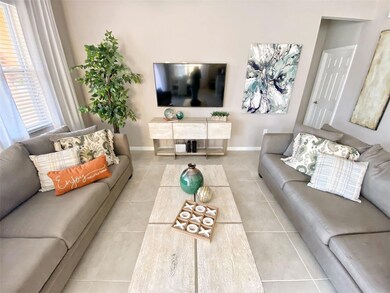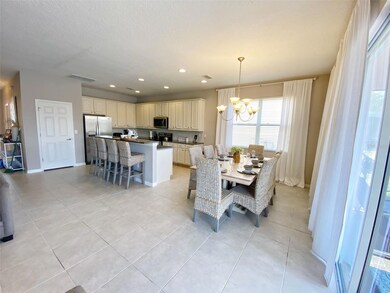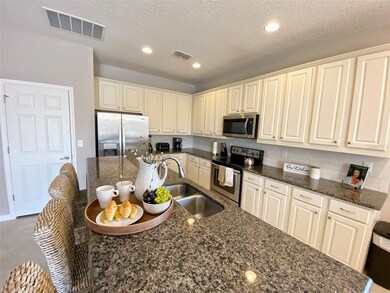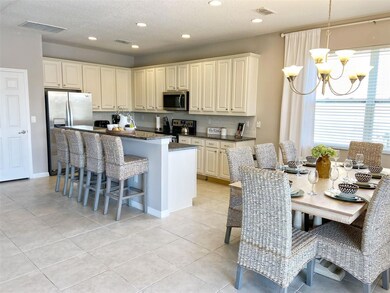
4441 Shiva Loop Kissimmee, FL 34746
Story Lake NeighborhoodEstimated payment $5,158/month
Highlights
- Fitness Center
- Gated Community
- Open Floorplan
- Heated In Ground Pool
- Pond View
- Clubhouse
About This Home
Let the Guests create magical memories with their families, returning year after year. Generating substantial income while owning your dream home. This stunning, fully furnished 8-bedroom, 7-bathroom home offers the best of both worlds! Nestled within a secure, gated resort-style community, this property promises unforgettable vacations for your guests and a comfortable, upscale lifestyle for you. Step inside to discover a spacious open-concept kitchen, perfect for entertaining large groups. The expansive living area flows seamlessly onto a sprawling lanai, ideal for dining al fresco, lounging, and enjoying the Florida sunshine. Dive into relaxation with your own private heated pool overlooking a tranquil water view. The perfect spot to unwind after a day of fun. With ample space and thoughtful design, this property comfortably accommodates large families or multiple groups, maximizing your rental revenue. Just minutes from Walt Disney World, world-class attractions, shopping centers, and a diverse selection of restaurants. Your guests (or you!) will never run out of things to do. Don't miss this incredible opportunity!
Listing Agent
MORE HOMES LLC Brokerage Phone: 407-988-3461 License #3504877 Listed on: 03/13/2025
Home Details
Home Type
- Single Family
Est. Annual Taxes
- $9,288
Year Built
- Built in 2017
Lot Details
- 7,405 Sq Ft Lot
- Northwest Facing Home
- Garden
HOA Fees
- $345 Monthly HOA Fees
Parking
- 2 Car Attached Garage
Home Design
- Bi-Level Home
- Slab Foundation
- Tile Roof
- Concrete Siding
- Block Exterior
- Stucco
Interior Spaces
- 3,565 Sq Ft Home
- Open Floorplan
- Ceiling Fan
- Living Room
- Pond Views
Kitchen
- Range
- Microwave
- Dishwasher
Flooring
- Carpet
- Ceramic Tile
Bedrooms and Bathrooms
- 8 Bedrooms
- Primary Bedroom Upstairs
- Closet Cabinetry
- Walk-In Closet
- 7 Full Bathrooms
Laundry
- Laundry closet
- Dryer
- Washer
Eco-Friendly Details
- Reclaimed Water Irrigation System
Pool
- Heated In Ground Pool
- Heated Spa
- In Ground Spa
Utilities
- Central Heating and Cooling System
- Heating System Uses Gas
- Underground Utilities
Listing and Financial Details
- Visit Down Payment Resource Website
- Legal Lot and Block 150 / 1
- Assessor Parcel Number 12-25-28-5405-0001-1500
Community Details
Overview
- Association fees include 24-Hour Guard, pool, ground maintenance, management, private road, recreational facilities, security, trash
- Marie Schockling Association, Phone Number (407) 201-5233
- Visit Association Website
- Veranda Palms Ph 2A Subdivision
Amenities
- Clubhouse
Recreation
- Community Playground
- Fitness Center
- Community Pool
- Park
- Dog Park
Security
- Security Guard
- Gated Community
Map
Home Values in the Area
Average Home Value in this Area
Tax History
| Year | Tax Paid | Tax Assessment Tax Assessment Total Assessment is a certain percentage of the fair market value that is determined by local assessors to be the total taxable value of land and additions on the property. | Land | Improvement |
|---|---|---|---|---|
| 2024 | $8,320 | $627,900 | $126,500 | $501,400 |
| 2023 | $8,320 | $569,200 | $110,000 | $459,200 |
| 2022 | $8,477 | $565,200 | $62,500 | $502,700 |
| 2021 | $6,591 | $409,900 | $50,000 | $359,900 |
| 2020 | $6,455 | $401,700 | $43,200 | $358,500 |
| 2019 | $6,789 | $410,400 | $43,200 | $367,200 |
| 2018 | $6,593 | $411,900 | $43,200 | $368,700 |
| 2017 | $1,023 | $38,900 | $38,900 | $0 |
| 2016 | $536 | $34,600 | $34,600 | $0 |
| 2015 | $550 | $34,600 | $34,600 | $0 |
| 2014 | $554 | $34,600 | $34,600 | $0 |
Property History
| Date | Event | Price | Change | Sq Ft Price |
|---|---|---|---|---|
| 03/13/2025 03/13/25 | For Sale | $724,900 | +9.8% | $203 / Sq Ft |
| 02/14/2022 02/14/22 | Sold | $660,000 | +0.8% | $185 / Sq Ft |
| 01/09/2022 01/09/22 | Pending | -- | -- | -- |
| 12/30/2021 12/30/21 | For Sale | $655,000 | +19.1% | $184 / Sq Ft |
| 06/27/2021 06/27/21 | Sold | $550,000 | +3.8% | $154 / Sq Ft |
| 06/04/2021 06/04/21 | Pending | -- | -- | -- |
| 06/02/2021 06/02/21 | For Sale | $530,000 | -- | $149 / Sq Ft |
Purchase History
| Date | Type | Sale Price | Title Company |
|---|---|---|---|
| Warranty Deed | $550,000 | First American Title Ins Co | |
| Special Warranty Deed | $513,800 | Attorney | |
| Deed | $750,000 | -- |
Mortgage History
| Date | Status | Loan Amount | Loan Type |
|---|---|---|---|
| Previous Owner | $308,200 | Adjustable Rate Mortgage/ARM |
Similar Homes in Kissimmee, FL
Source: Stellar MLS
MLS Number: S5122571
APN: 12-25-28-5405-0001-1500
- 4439 Shiva Loop
- 4446 Shiva Loop
- 4449 Shiva Loop
- 4420 Shiva Loop
- 4418 Shiva Loop
- 4416 Shiva Loop
- 2555 Shanti Dr
- 2574 Shanti Dr
- 2588 Shanti Dr
- 2557 Shanti Dr
- 2536 Shanti Dr
- 2553 Shanti Dr
- 2547 Shanti Dr
- 2545 Shanti Dr
- 2541 Shanti Dr
- 2537 Shanti Dr
- 2496 Rama Dr
- 2525 Shanti Dr
- 2377 Reading Trail
- 2381 Reading Trail
