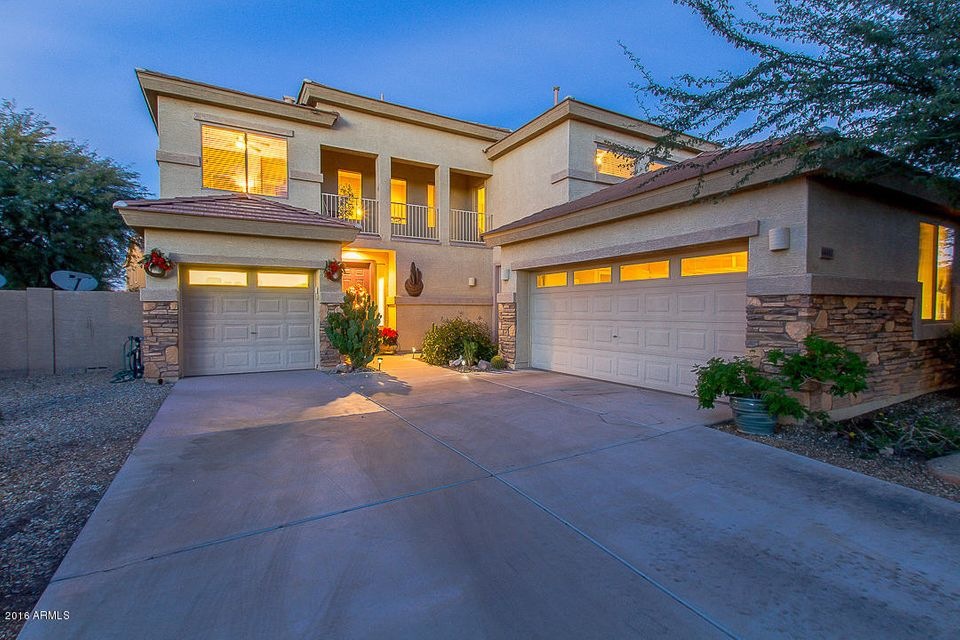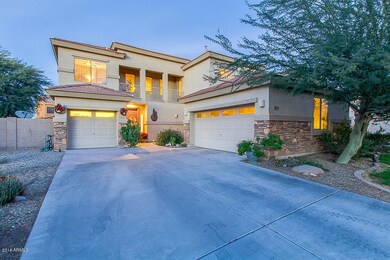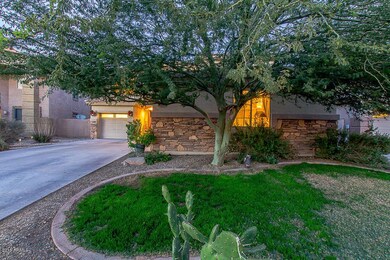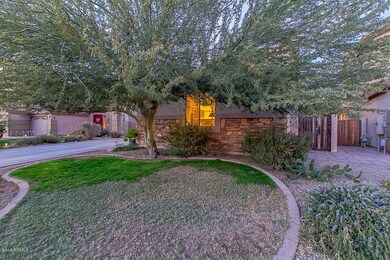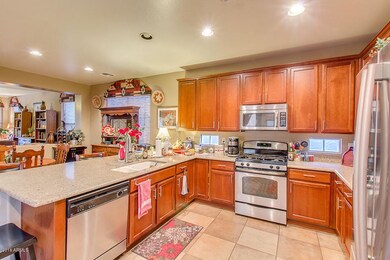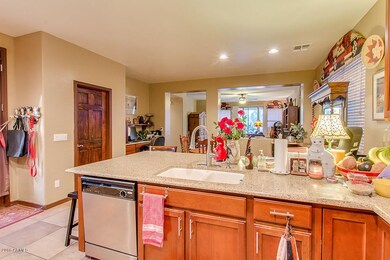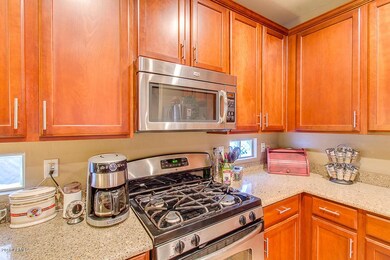
44410 W Yucca Ln Maricopa, AZ 85138
Highlights
- Private Pool
- Covered patio or porch
- Balcony
- Granite Countertops
- Gazebo
- 3 Car Direct Access Garage
About This Home
As of March 2020Find comfortable luxury in this former model 4 bedroom plus home. Convenient
upstairs laundry and 3 bedrooms. Plus incredible master suite with large. lounge and front balcony. Private entry Kitchen features cherry wood cabinets, granite counter tops and quality stainless steel appliances( that all stay.) Sparkling pool, large covered patio, tiki bar and colorful vegetation grace the backyard. Quiet neighborhood just a short walk to Copper sky park, circle K , and health clinic. and paved seating area perfect for entertaining. Don't miss the opportunity to see what this amazing home has to offer. Schedule a showing today!
Home Details
Home Type
- Single Family
Est. Annual Taxes
- $1,957
Year Built
- Built in 2005
Lot Details
- 8,238 Sq Ft Lot
- Desert faces the front and back of the property
- Block Wall Fence
- Front and Back Yard Sprinklers
- Sprinklers on Timer
HOA Fees
- $60 Monthly HOA Fees
Parking
- 3 Car Direct Access Garage
- Garage Door Opener
Home Design
- Wood Frame Construction
- Tile Roof
- Stucco
Interior Spaces
- 3,128 Sq Ft Home
- 2-Story Property
- Ceiling height of 9 feet or more
- Ceiling Fan
- Double Pane Windows
Kitchen
- Breakfast Bar
- Gas Cooktop
- Built-In Microwave
- Granite Countertops
Flooring
- Carpet
- Tile
Bedrooms and Bathrooms
- 4 Bedrooms
- Primary Bathroom is a Full Bathroom
- 2.5 Bathrooms
- Dual Vanity Sinks in Primary Bathroom
- Bathtub With Separate Shower Stall
Pool
- Private Pool
- Pool Pump
Outdoor Features
- Balcony
- Covered patio or porch
- Gazebo
Schools
- Maricopa Elementary School
- Maricopa Wells Middle School
- Maricopa High School
Utilities
- Refrigerated Cooling System
- Heating System Uses Natural Gas
- High Speed Internet
- Cable TV Available
Listing and Financial Details
- Tax Lot 416
- Assessor Parcel Number 512-35-416
Community Details
Overview
- Association fees include ground maintenance
- City Property Manag Association, Phone Number (602) 437-4477
- Built by US Homes
- Desert Cedars Subdivision, The Carver Floorplan
Recreation
- Community Playground
- Bike Trail
Ownership History
Purchase Details
Home Financials for this Owner
Home Financials are based on the most recent Mortgage that was taken out on this home.Purchase Details
Home Financials for this Owner
Home Financials are based on the most recent Mortgage that was taken out on this home.Purchase Details
Purchase Details
Purchase Details
Purchase Details
Purchase Details
Home Financials for this Owner
Home Financials are based on the most recent Mortgage that was taken out on this home.Purchase Details
Home Financials for this Owner
Home Financials are based on the most recent Mortgage that was taken out on this home.Purchase Details
Purchase Details
Home Financials for this Owner
Home Financials are based on the most recent Mortgage that was taken out on this home.Similar Homes in Maricopa, AZ
Home Values in the Area
Average Home Value in this Area
Purchase History
| Date | Type | Sale Price | Title Company |
|---|---|---|---|
| Warranty Deed | -- | Title Alliance Of Valley Agc | |
| Warranty Deed | $245,000 | Great American Title Agency | |
| Interfamily Deed Transfer | -- | Accommodation | |
| Special Warranty Deed | -- | Grand Canyon Title Agency | |
| Grant Deed | -- | Great American Title Agency | |
| Trustee Deed | $252,786 | Great American Title Agency | |
| Special Warranty Deed | $240,000 | Lawyers Title Insurance Corp | |
| Interfamily Deed Transfer | -- | Lawyers Title Of Arizona Inc | |
| Deed In Lieu Of Foreclosure | -- | None Available | |
| Corporate Deed | $434,252 | North American Title Co |
Mortgage History
| Date | Status | Loan Amount | Loan Type |
|---|---|---|---|
| Closed | $314,204 | FHA | |
| Previous Owner | $240,758 | FHA | |
| Previous Owner | $240,562 | FHA | |
| Previous Owner | $236,292 | FHA | |
| Previous Owner | $347,400 | New Conventional |
Property History
| Date | Event | Price | Change | Sq Ft Price |
|---|---|---|---|---|
| 03/30/2020 03/30/20 | Sold | $325,000 | -1.5% | $104 / Sq Ft |
| 02/02/2020 02/02/20 | Pending | -- | -- | -- |
| 01/21/2020 01/21/20 | For Sale | $330,000 | +34.7% | $106 / Sq Ft |
| 04/20/2017 04/20/17 | Sold | $245,000 | +2.9% | $78 / Sq Ft |
| 03/10/2017 03/10/17 | For Sale | $238,000 | 0.0% | $76 / Sq Ft |
| 03/06/2017 03/06/17 | Pending | -- | -- | -- |
| 03/03/2017 03/03/17 | For Sale | $238,000 | 0.0% | $76 / Sq Ft |
| 02/14/2017 02/14/17 | Pending | -- | -- | -- |
| 02/06/2017 02/06/17 | Price Changed | $238,000 | -0.8% | $76 / Sq Ft |
| 01/28/2017 01/28/17 | Price Changed | $239,900 | -0.9% | $77 / Sq Ft |
| 01/27/2017 01/27/17 | Price Changed | $242,000 | -0.8% | $77 / Sq Ft |
| 01/12/2017 01/12/17 | For Sale | $244,000 | 0.0% | $78 / Sq Ft |
| 12/28/2016 12/28/16 | Pending | -- | -- | -- |
| 12/24/2016 12/24/16 | Price Changed | $244,000 | -0.4% | $78 / Sq Ft |
| 12/13/2016 12/13/16 | Price Changed | $245,000 | -90.0% | $78 / Sq Ft |
| 12/07/2016 12/07/16 | For Sale | $2,450,000 | -- | $783 / Sq Ft |
Tax History Compared to Growth
Tax History
| Year | Tax Paid | Tax Assessment Tax Assessment Total Assessment is a certain percentage of the fair market value that is determined by local assessors to be the total taxable value of land and additions on the property. | Land | Improvement |
|---|---|---|---|---|
| 2025 | $3,534 | $34,552 | -- | -- |
| 2024 | $3,481 | $42,230 | -- | -- |
| 2023 | $3,570 | $34,087 | $0 | $0 |
| 2022 | $3,481 | $23,584 | $2,069 | $21,515 |
| 2021 | $3,557 | $20,786 | $0 | $0 |
| 2020 | $2,414 | $20,809 | $0 | $0 |
| 2019 | $2,321 | $19,304 | $0 | $0 |
| 2018 | $2,290 | $13,124 | $0 | $0 |
| 2017 | $2,182 | $13,124 | $0 | $0 |
| 2016 | $1,938 | $13,124 | $1,000 | $12,124 |
| 2014 | $2,040 | $13,125 | $1,000 | $12,125 |
Agents Affiliated with this Home
-
Beth Rider

Seller's Agent in 2020
Beth Rider
Keller Williams Arizona Realty
(480) 666-0501
21 in this area
1,658 Total Sales
-
Heidi Majidi

Buyer's Agent in 2020
Heidi Majidi
RE/MAX
(602) 570-8113
140 Total Sales
-
James Sanson

Seller's Agent in 2017
James Sanson
Real Broker
(602) 617-3017
21 in this area
187 Total Sales
-
Ryan Welch
R
Buyer's Agent in 2017
Ryan Welch
West USA Realty
(480) 356-3197
2 Total Sales
Map
Source: Arizona Regional Multiple Listing Service (ARMLS)
MLS Number: 5535793
APN: 512-35-416
- 44383 W Windrose Dr
- 44314 W Mescal St
- 44493 W Cypress Ln
- 44348 W Windrose Dr
- 44583 W Windrose Dr
- 44158 W Cypress Ln
- 18890 N John Wayne Pkwy Unit 1
- 44182 W Juniper Ave
- 44284 W Buckhorn Trail
- 44390 W Buckhorn Trail
- 44810 W Horse Mesa Rd
- 44917 W Zion Rd
- 18525 N Larkspur Dr
- 44837 W Horse Mesa Rd
- 45028 W Cypress Ln
- 45049 W Cypress Ln
- 45071 W Yucca Ln
- 44973 W Sandhill Rd
- 18644 N Desert Willow Dr
- 18658 N Desert Willow Dr
