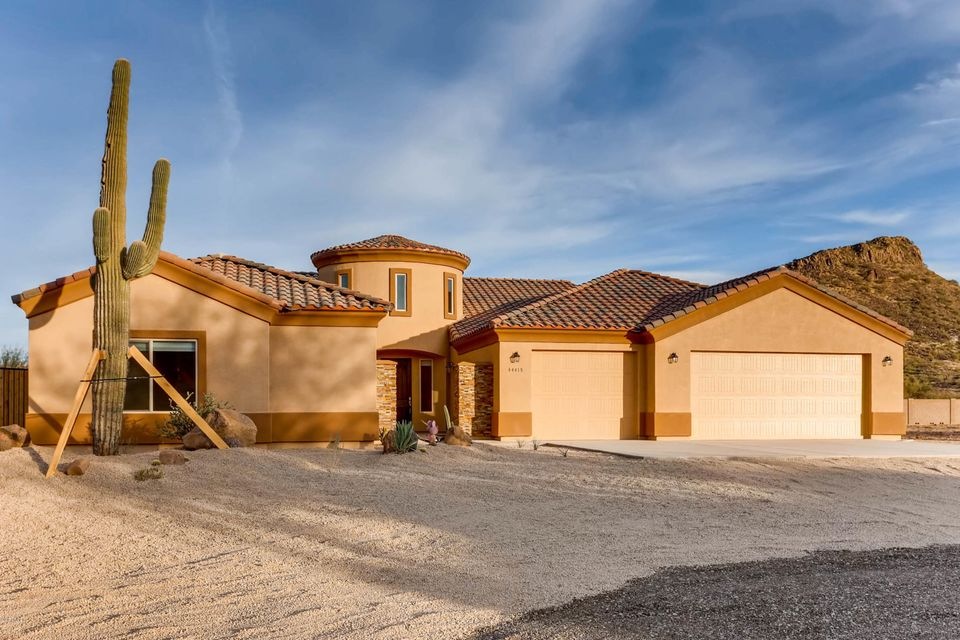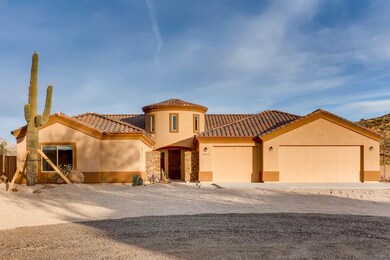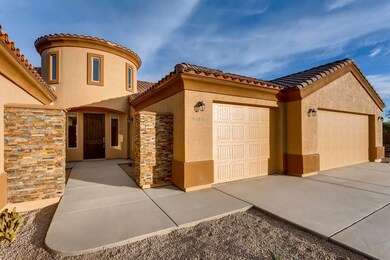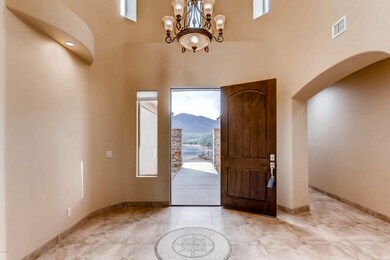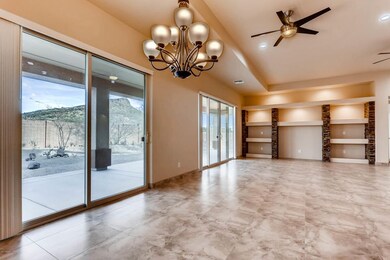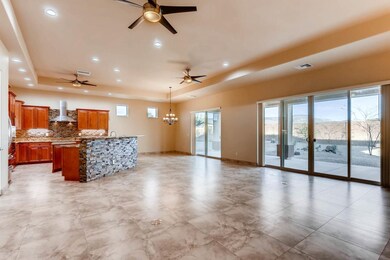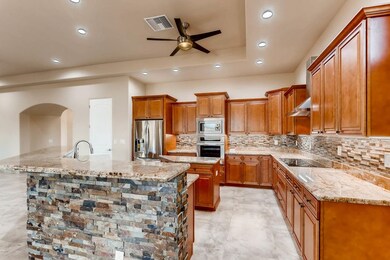
44415 N 1st Dr New River, AZ 85087
Highlights
- Horses Allowed On Property
- Mountain View
- Granite Countertops
- New River Elementary School Rated A-
- Contemporary Architecture
- No HOA
About This Home
As of December 2022*Brand New Construction on Quiet Cul-De-Sac Lot.
*Surrounded by Mountain Views
*Gourmet Kitchen w/ Island and Bar, Granite Counter Tops. Kitchen opens to Large Great Room with plenty of Natural Light
*10 to 12 Ft Ceilings w/Fans throughout (including the kitchen!)
*Master Suite w Oversized Shower and Large Walk-in Closet
*Desirable Split Floor Plan including a Private Bedroom with an “En suite” Bath (Ideal Guest or “Mother In Law” Set Up).
*LED Lighting, Fixtures & Stainless Steel Appliances
*Window Coverings Throughout
*Oversized (1170 SF) 4+ Car Garage
*Excellent Open Cell Foam Insulation throughout
**300 Ft Well with ABUNDANT Water (Well dug by Beeman Brothers & Rated at 40+ GPM) - 2,500 Gal Storage Tank + 5 Bladders
**VOTED ''BEST VALUE ON TOUR''NEW RIVER/DESERT HILLS
Last Agent to Sell the Property
West USA Realty License #SA106836000 Listed on: 11/24/2017

Home Details
Home Type
- Single Family
Est. Annual Taxes
- $333
Year Built
- Built in 2017
Lot Details
- 1 Acre Lot
- Cul-De-Sac
- Desert faces the front and back of the property
- Block Wall Fence
Parking
- 4 Car Garage
- Garage Door Opener
Home Design
- Contemporary Architecture
- Wood Frame Construction
- Spray Foam Insulation
- Tile Roof
- Stucco
Interior Spaces
- 2,877 Sq Ft Home
- 1-Story Property
- Ceiling Fan
- Double Pane Windows
- Low Emissivity Windows
- Vinyl Clad Windows
- Tinted Windows
- Mountain Views
Kitchen
- Breakfast Bar
- Built-In Microwave
- Kitchen Island
- Granite Countertops
Flooring
- Carpet
- Tile
Bedrooms and Bathrooms
- 4 Bedrooms
- 3.5 Bathrooms
- Dual Vanity Sinks in Primary Bathroom
- Low Flow Plumbing Fixtures
Accessible Home Design
- Roll-in Shower
- Accessible Hallway
- No Interior Steps
Schools
- New River Elementary School
- Boulder Creek High School
Utilities
- Refrigerated Cooling System
- Heating Available
- Shared Well
- Water Softener
- Septic Tank
Additional Features
- Covered patio or porch
- Horses Allowed On Property
Community Details
- No Home Owners Association
- Association fees include no fees
- Built by Circle V Construction
- County Freedom Subdivision
Listing and Financial Details
- Tax Lot 8
- Assessor Parcel Number 202-21-007-N
Ownership History
Purchase Details
Home Financials for this Owner
Home Financials are based on the most recent Mortgage that was taken out on this home.Purchase Details
Purchase Details
Home Financials for this Owner
Home Financials are based on the most recent Mortgage that was taken out on this home.Purchase Details
Similar Homes in the area
Home Values in the Area
Average Home Value in this Area
Purchase History
| Date | Type | Sale Price | Title Company |
|---|---|---|---|
| Warranty Deed | $945,000 | Grand Canyon Title | |
| Warranty Deed | -- | Davis Miles Mcguire Gardner Pl | |
| Warranty Deed | $480,000 | Lawyers Title Of Arizona Inc | |
| Quit Claim Deed | -- | None Available |
Mortgage History
| Date | Status | Loan Amount | Loan Type |
|---|---|---|---|
| Open | $699,999 | New Conventional | |
| Previous Owner | $69,993 | Credit Line Revolving | |
| Previous Owner | $377,000 | New Conventional | |
| Previous Owner | $384,000 | New Conventional |
Property History
| Date | Event | Price | Change | Sq Ft Price |
|---|---|---|---|---|
| 12/07/2022 12/07/22 | Sold | $945,000 | -4.5% | $330 / Sq Ft |
| 11/08/2022 11/08/22 | Pending | -- | -- | -- |
| 10/25/2022 10/25/22 | For Sale | $989,900 | +106.2% | $346 / Sq Ft |
| 04/18/2018 04/18/18 | Sold | $480,000 | -3.8% | $167 / Sq Ft |
| 03/08/2018 03/08/18 | For Sale | $499,000 | 0.0% | $173 / Sq Ft |
| 03/08/2018 03/08/18 | Price Changed | $499,000 | +4.0% | $173 / Sq Ft |
| 02/12/2018 02/12/18 | Off Market | $480,000 | -- | -- |
| 11/24/2017 11/24/17 | For Sale | $539,000 | -- | $187 / Sq Ft |
Tax History Compared to Growth
Tax History
| Year | Tax Paid | Tax Assessment Tax Assessment Total Assessment is a certain percentage of the fair market value that is determined by local assessors to be the total taxable value of land and additions on the property. | Land | Improvement |
|---|---|---|---|---|
| 2025 | $3,879 | $37,842 | -- | -- |
| 2024 | $3,671 | $36,040 | -- | -- |
| 2023 | $3,671 | $60,420 | $12,080 | $48,340 |
| 2022 | $3,529 | $47,280 | $9,450 | $37,830 |
| 2021 | $3,642 | $42,780 | $8,550 | $34,230 |
| 2020 | $3,563 | $41,370 | $8,270 | $33,100 |
| 2019 | $3,446 | $39,220 | $7,840 | $31,380 |
| 2018 | $339 | $6,551 | $6,551 | $0 |
| 2017 | $333 | $3,585 | $3,585 | $0 |
| 2016 | $303 | $5,310 | $5,310 | $0 |
| 2015 | $301 | $5,152 | $5,152 | $0 |
Agents Affiliated with this Home
-

Seller's Agent in 2022
Anthony Wozniak
Realty One Group
(480) 565-9051
1 in this area
51 Total Sales
-

Seller Co-Listing Agent in 2022
Pamela Torgrimson
RETSY
(507) 261-0899
1 in this area
91 Total Sales
-

Buyer's Agent in 2022
Katie Conway
Keller Williams Realty Sonoran Living
(480) 226-0314
1 in this area
59 Total Sales
-
K
Seller's Agent in 2018
Katherine Hines
West USA Realty
(480) 682-3166
11 Total Sales
-

Buyer's Agent in 2018
Cheryl Hunter
Sunshine Exclusive Properties
(480) 544-3411
55 Total Sales
Map
Source: Arizona Regional Multiple Listing Service (ARMLS)
MLS Number: 5691521
APN: 202-21-007N
- 0 Unknown -- Unit 6768308
- 127 E Sabrosa Dr
- 118 W Leann Ln
- 43605 N 7th Ave Unit 202-21-191A
- 42805 N 8th St
- 43426 N 7th Ave
- 553 W Cavalry Rd
- 1008 E Mano Dr
- 45000 N 7th St
- 43000 N 10th St
- 43911 N 13th Ave
- 43518 N 11th Place
- 43400 N 13th Ave
- 44811 N 12th St
- 44421 N 12th St
- 42618 N 3rd Ave
- 44821 N 12th St
- 44446 N 14th St
- 755 W Honda Bow Rd
- 42605 N 6th Ave
