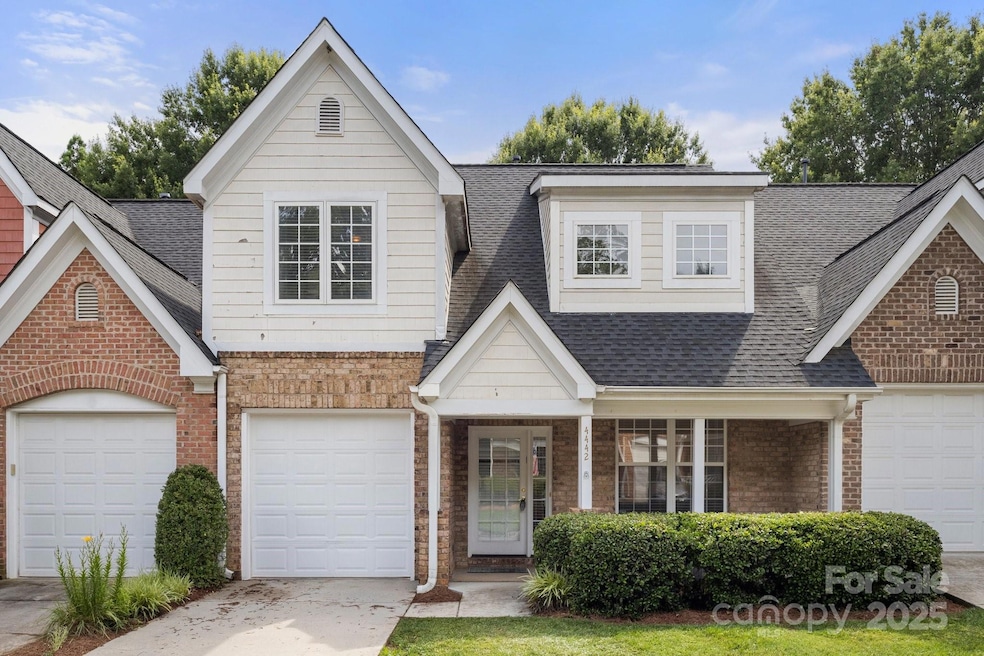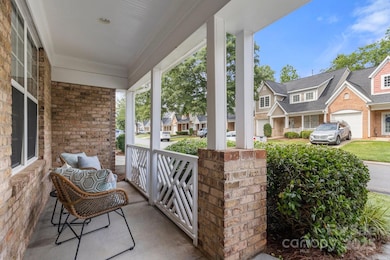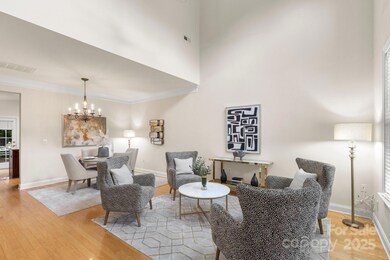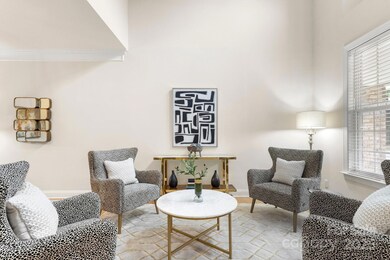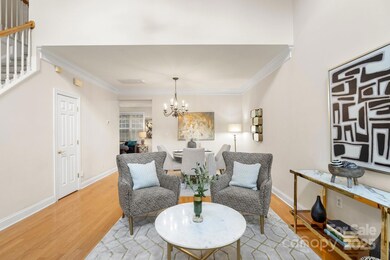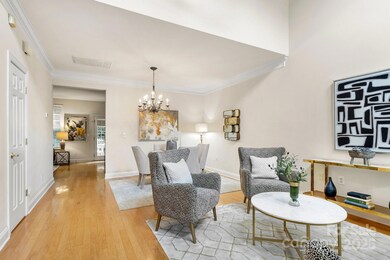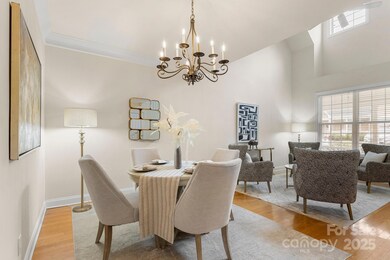4442 Coventry Row Ct Charlotte, NC 28270
Lansdowne NeighborhoodEstimated payment $2,871/month
Highlights
- Transitional Architecture
- Wood Flooring
- Front Porch
- Lansdowne Elementary Rated 9+
- Community Pool
- 1 Car Attached Garage
About This Home
Fantastic townhome opportunity near South Park! This light filled townhome will be the perfect place for you to call home, with flexible spaces and 3 generous bedrooms! Open living areas on the main floor with a private fenced backyard and patio perfect for morning coffee and evening entertaining. Kitchen island, granite countertops, fireplace, laundry room and 2 living areas make the main floor living area complete. Retreat upstairs to a lovely primary bedroom suite with en suite bathroom. Two additional bedrooms and full bath are also located upstairs. 1 car garage and space for 1 car driveway. Convenient visitor parking in the neighborhood. Private pool for community residents. Located across from Strawberry Hill, close to South Park, Cotswold, or a quick drive to Uptown or South Charlotte.
Listing Agent
My Townhome Brokerage Email: lgrant@myhomenorthcarolina.com License #287763 Listed on: 06/15/2025
Townhouse Details
Home Type
- Townhome
Est. Annual Taxes
- $3,233
Year Built
- Built in 2003
HOA Fees
- $325 Monthly HOA Fees
Parking
- 1 Car Attached Garage
Home Design
- Transitional Architecture
- Entry on the 1st floor
- Brick Exterior Construction
- Slab Foundation
Interior Spaces
- 2-Story Property
- Gas Log Fireplace
- Laundry Room
Kitchen
- Convection Oven
- Electric Range
- Dishwasher
- Kitchen Island
- Disposal
Flooring
- Wood
- Carpet
Bedrooms and Bathrooms
- 3 Bedrooms
Outdoor Features
- Patio
- Front Porch
Schools
- Lansdowne Elementary School
- Mcclintock Middle School
- East Mecklenburg High School
Additional Features
- Fenced
- Central Heating and Cooling System
Listing and Financial Details
- Assessor Parcel Number 187-011-56
Community Details
Overview
- William Douglas Association
- Coventry Row Condos
- Coventry Row Subdivision
- Mandatory home owners association
Recreation
- Community Pool
Map
Home Values in the Area
Average Home Value in this Area
Tax History
| Year | Tax Paid | Tax Assessment Tax Assessment Total Assessment is a certain percentage of the fair market value that is determined by local assessors to be the total taxable value of land and additions on the property. | Land | Improvement |
|---|---|---|---|---|
| 2025 | $3,233 | $406,700 | $100,000 | $306,700 |
| 2024 | $3,233 | $406,700 | $100,000 | $306,700 |
| 2023 | $3,233 | $406,700 | $100,000 | $306,700 |
| 2022 | $3,179 | $329,400 | $80,000 | $249,400 |
| 2021 | $3,179 | $329,400 | $80,000 | $249,400 |
| 2020 | $3,286 | $329,400 | $80,000 | $249,400 |
| 2019 | $3,270 | $329,400 | $80,000 | $249,400 |
| 2018 | $3,014 | $224,100 | $60,000 | $164,100 |
| 2017 | $2,964 | $224,100 | $60,000 | $164,100 |
| 2016 | $2,954 | $224,100 | $60,000 | $164,100 |
| 2015 | $2,943 | $224,100 | $60,000 | $164,100 |
| 2014 | $2,917 | $274,100 | $60,000 | $214,100 |
Property History
| Date | Event | Price | List to Sale | Price per Sq Ft |
|---|---|---|---|---|
| 09/03/2025 09/03/25 | Price Changed | $435,000 | -3.1% | $238 / Sq Ft |
| 08/26/2025 08/26/25 | For Sale | $449,000 | 0.0% | $246 / Sq Ft |
| 08/24/2025 08/24/25 | Off Market | $449,000 | -- | -- |
| 08/09/2025 08/09/25 | Price Changed | $449,000 | -4.3% | $246 / Sq Ft |
| 08/01/2025 08/01/25 | Price Changed | $469,000 | -2.1% | $257 / Sq Ft |
| 06/26/2025 06/26/25 | Price Changed | $479,000 | -2.7% | $262 / Sq Ft |
| 06/15/2025 06/15/25 | For Sale | $492,500 | 0.0% | $269 / Sq Ft |
| 02/01/2024 02/01/24 | Rented | $2,950 | 0.0% | -- |
| 01/03/2024 01/03/24 | For Rent | $2,950 | 0.0% | -- |
| 04/14/2023 04/14/23 | Rented | $2,950 | 0.0% | -- |
| 02/15/2023 02/15/23 | Price Changed | $2,950 | -6.3% | $1 / Sq Ft |
| 01/31/2023 01/31/23 | For Rent | $3,150 | -- | -- |
Purchase History
| Date | Type | Sale Price | Title Company |
|---|---|---|---|
| Warranty Deed | $203,000 | None Available | |
| Special Warranty Deed | $238,500 | -- | |
| Trustee Deed | $1,880,000 | -- | |
| Trustee Deed | $1,880,000 | -- |
Mortgage History
| Date | Status | Loan Amount | Loan Type |
|---|---|---|---|
| Previous Owner | $124,000 | New Conventional | |
| Previous Owner | $190,800 | Purchase Money Mortgage | |
| Closed | $35,775 | No Value Available |
Source: Canopy MLS (Canopy Realtor® Association)
MLS Number: 4271246
APN: 187-011-56
- 6121 Berryhill Towns Dr
- 5008 Sardis Rd Unit B
- 5012 Sardis Rd Unit D
- 5016 Sardis Rd Unit G
- 5622 Timber Ln
- 8014 Litaker Manor Ct
- 8023 Litaker Manor Ct
- 4936 Sardis Rd Unit B
- 8707 Fairview Rd
- 6126 Creola Rd
- 626 Shelton St
- 9004 Tynecastle Commons Ct
- 1203 Cedar Ln
- 1118 Crestbrook Dr
- 5510 Sardis Rd
- 1020 Jefferson Dr
- 924 Jefferson Dr
- 121 Glen Oaks Rd
- 4350 Old Saybrook Ct
- 4316 Old Saybrook Ct
- 5008 Sardis Rd Unit F
- 5016 Sardis Rd Unit C
- 5020 Sardis Rd Unit E
- 5020 Sardis Rd Unit D
- 4936 Sardis Rd Unit A
- 4051 Bannockburn Place
- 5350 Pinehurst Park Dr
- 3726 Providence Rd
- 5948 Deveron Dr
- 4840 Randolph Rd Unit 3211
- 4840 Randolph Rd Unit 3101
- 5024 Gilchrist Rd
- 4830 Randolph Rd
- 621 Regency Dr
- 323 Regency Dr
- 634 Sweetgum Ln
- 4312 Silo Ln
- 4901 Gaynor Rd
- 5520 Providence Rd
- 5528 Providence Rd
