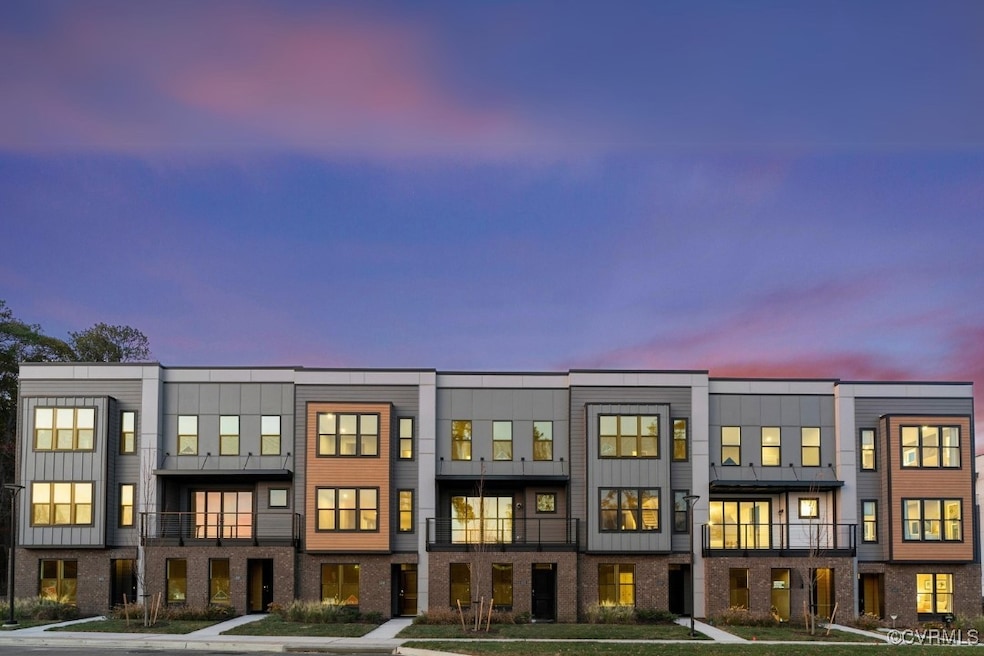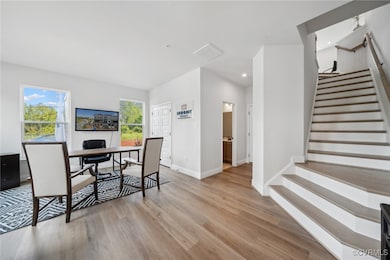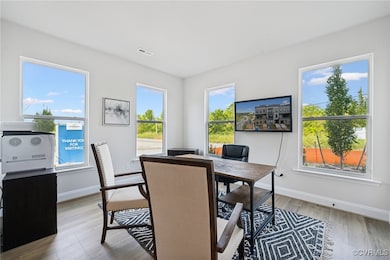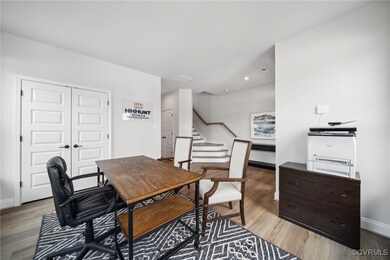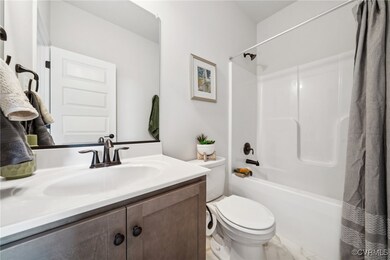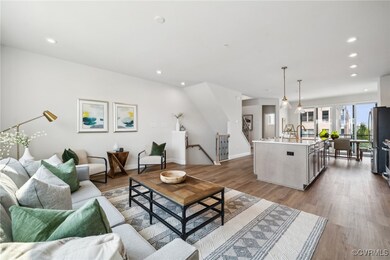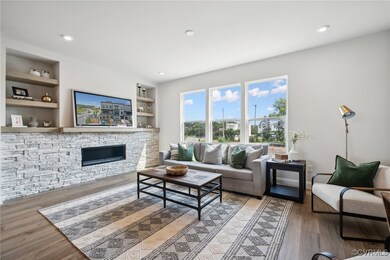4442 Dominion Forest Cir Glen Allen, VA 23060
Innsbrook NeighborhoodEstimated payment $3,802/month
Highlights
- Under Construction
- Outdoor Pool
- Rowhouse Architecture
- Rivers Edge Elementary School Rated A-
- Clubhouse
- Main Floor Bedroom
About This Home
READY THIS WINTER! The Cameron designer home boasts 4 levels of thoughtfully planned living space. As you enter the home, you'll find a guest suite with closet and full bath; use this space as an additional bedroom or turn it into a product home office, home gym or separate den! The main living area is found on the second floor; the kitchen flows seamlessly into your dining area and cozy family room with fireplace, making it a great space for gathering! The gourmet kitchen is located in the heart of the home and has a large center island and pantry. A spacious Primary Suite is on the 3rd floor and has a large walk-in closet and private bath with walk-in shower and double vanity, creating the perfect space to unwind after a long day. An additional bedroom offers a walk-in closet and en-suite bath with shower! The fourth level gives features a powder room and access to the ROOFTOP TERRACE! The Townes at Innsbrook Square offers a prime location in the heart of Innsbrook, just off of Broad Street in Short Pump. These modern, luxurious townhomes feature rooftop terraces, 2-car garages. Residents can enjoy the community amenities which are NOW OPEN and include a clubhouse, pool & outdoor recreation areas. (HOME IS UNDER CONSTRUCTION - Photos & tours are shown as example only. Options will vary).
Townhouse Details
Home Type
- Townhome
Est. Annual Taxes
- $5,242
Year Built
- Built in 2025 | Under Construction
Lot Details
- Sprinkler System
HOA Fees
- $211 Monthly HOA Fees
Parking
- 2 Car Attached Garage
- Rear-Facing Garage
- Driveway
Home Design
- Rowhouse Architecture
- Modern Architecture
- Brick Exterior Construction
- Slab Foundation
- Frame Construction
- Shingle Roof
Interior Spaces
- 2,040 Sq Ft Home
- 4-Story Property
- High Ceiling
- Gas Fireplace
- Dining Area
Kitchen
- Gas Cooktop
- Stove
- Microwave
- Dishwasher
- Kitchen Island
- Granite Countertops
Flooring
- Partially Carpeted
- Ceramic Tile
- Vinyl
Bedrooms and Bathrooms
- 3 Bedrooms
- Main Floor Bedroom
- En-Suite Primary Bedroom
- Walk-In Closet
- Double Vanity
Outdoor Features
- Outdoor Pool
- Balcony
- Front Porch
Schools
- Rivers Edge Elementary School
- Holman Middle School
- Glen Allen High School
Utilities
- Forced Air Heating and Cooling System
- Heating System Uses Natural Gas
- Tankless Water Heater
- Gas Water Heater
Listing and Financial Details
- Tax Lot J 2
- Assessor Parcel Number 748-765-9207
Community Details
Overview
- Innsbrook Dominion Residences Subdivision
Amenities
- Clubhouse
Recreation
- Community Pool
Map
Home Values in the Area
Average Home Value in this Area
Tax History
| Year | Tax Paid | Tax Assessment Tax Assessment Total Assessment is a certain percentage of the fair market value that is determined by local assessors to be the total taxable value of land and additions on the property. | Land | Improvement |
|---|---|---|---|---|
| 2025 | $1,328 | $145,000 | $145,000 | $0 |
| 2024 | $1,328 | $145,000 | $145,000 | $0 |
| 2023 | $1,204 | $145,000 | $145,000 | $0 |
Property History
| Date | Event | Price | List to Sale | Price per Sq Ft |
|---|---|---|---|---|
| 07/29/2025 07/29/25 | Price Changed | $602,480 | +6.6% | $295 / Sq Ft |
| 07/29/2025 07/29/25 | Pending | -- | -- | -- |
| 06/18/2025 06/18/25 | For Sale | $565,170 | -- | $277 / Sq Ft |
Purchase History
| Date | Type | Sale Price | Title Company |
|---|---|---|---|
| Special Warranty Deed | $852,000 | Old Republic National Title In |
Source: Central Virginia Regional MLS
MLS Number: 2517112
APN: 748-765-9207
- 4444 Dominion Forest Cir
- 4446 Dominion Forest Cir
- 4448 Dominion Forest Cir
- 4440 Dominion Forest Cir
- 4450 Dominion Forest Cir
- 4436 Dominion Forest Cir
- 4434 Dominion Forest Cir
- 4432 Dominion Forest Cir
- 4430 Dominion Forest Cir
- 4406 Dominion Forest Cir
- Drake Plan at Innsbrook Square Townhomes
- Cameron Plan at Innsbrook Square Townhomes
- 4400 Willow Run Terrace
- 4479 Sadler Rd
- 4501 Hayloft Ct
- 4831 Cedar Branch Ct
- 4816 Greenbrooke Dr
- 10928 Brunson Way
- 4700 Squaw Valley Ct
- 4712 Squaw Valley Ct
