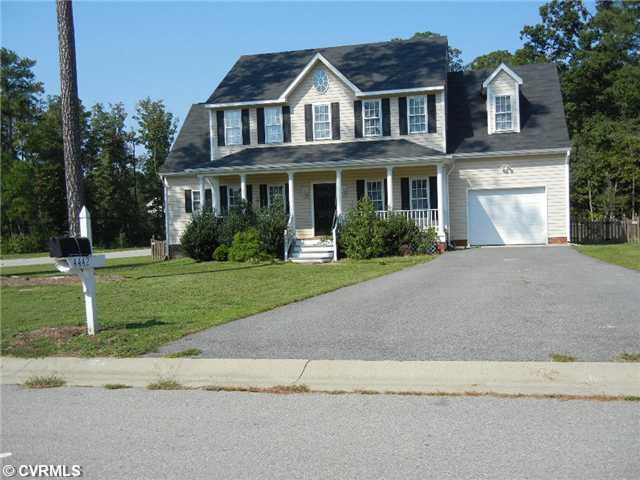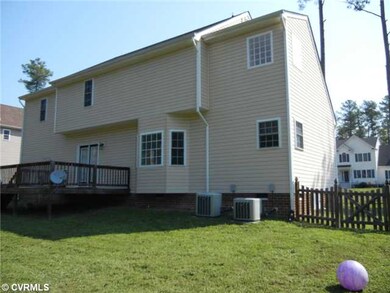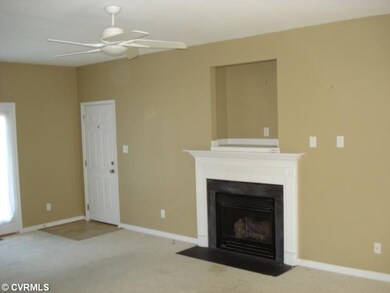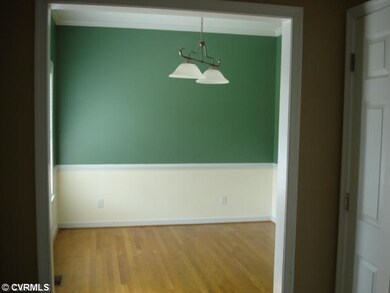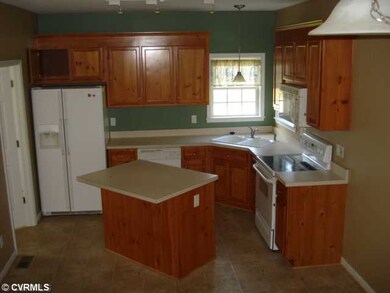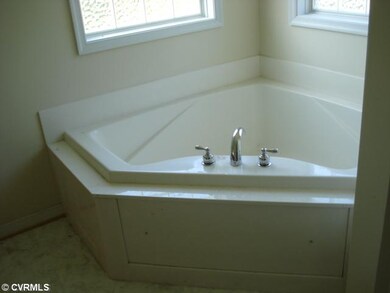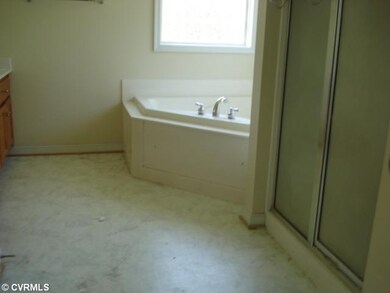
4442 Heidi Ct Midlothian, VA 23112
About This Home
As of September 2021This home has been priced below other homes within the subdivision, and its only 8 years old. A great house, neighborhood,school district, just an overall great opportunity. This home is a must see.
Last Agent to Sell the Property
Commonwealth Realty License #0225072040 Listed on: 04/11/2012
Last Buyer's Agent
Anna Clark
Liz Moore & Associates License #0225093418
Home Details
Home Type
- Single Family
Est. Annual Taxes
- $3,473
Year Built
- 2004
Home Design
- Composition Roof
Interior Spaces
- Property has 2 Levels
Bedrooms and Bathrooms
- 4 Bedrooms
- 2 Full Bathrooms
Utilities
- Central Air
- Heat Pump System
Listing and Financial Details
- Assessor Parcel Number 744-681-43-60-00000
Ownership History
Purchase Details
Home Financials for this Owner
Home Financials are based on the most recent Mortgage that was taken out on this home.Purchase Details
Home Financials for this Owner
Home Financials are based on the most recent Mortgage that was taken out on this home.Purchase Details
Purchase Details
Home Financials for this Owner
Home Financials are based on the most recent Mortgage that was taken out on this home.Purchase Details
Home Financials for this Owner
Home Financials are based on the most recent Mortgage that was taken out on this home.Similar Home in Midlothian, VA
Home Values in the Area
Average Home Value in this Area
Purchase History
| Date | Type | Sale Price | Title Company |
|---|---|---|---|
| Warranty Deed | $324,000 | Day Title Services Lc | |
| Special Warranty Deed | $178,000 | -- | |
| Trustee Deed | $216,000 | -- | |
| Warranty Deed | $255,000 | -- | |
| Deed | $191,685 | -- |
Mortgage History
| Date | Status | Loan Amount | Loan Type |
|---|---|---|---|
| Previous Owner | $160,530 | FHA | |
| Previous Owner | $255,000 | New Conventional | |
| Previous Owner | $153,348 | New Conventional |
Property History
| Date | Event | Price | Change | Sq Ft Price |
|---|---|---|---|---|
| 09/27/2021 09/27/21 | Sold | $324,000 | -4.4% | $158 / Sq Ft |
| 09/09/2021 09/09/21 | Pending | -- | -- | -- |
| 09/01/2021 09/01/21 | Price Changed | $339,000 | 0.0% | $165 / Sq Ft |
| 09/01/2021 09/01/21 | For Sale | $339,000 | -4.2% | $165 / Sq Ft |
| 08/10/2021 08/10/21 | Pending | -- | -- | -- |
| 07/27/2021 07/27/21 | For Sale | $354,000 | +98.9% | $172 / Sq Ft |
| 06/06/2012 06/06/12 | Sold | $178,000 | -6.3% | $87 / Sq Ft |
| 04/17/2012 04/17/12 | Pending | -- | -- | -- |
| 04/11/2012 04/11/12 | For Sale | $189,900 | -- | $92 / Sq Ft |
Tax History Compared to Growth
Tax History
| Year | Tax Paid | Tax Assessment Tax Assessment Total Assessment is a certain percentage of the fair market value that is determined by local assessors to be the total taxable value of land and additions on the property. | Land | Improvement |
|---|---|---|---|---|
| 2025 | $3,473 | $387,400 | $70,000 | $317,400 |
| 2024 | $3,473 | $360,500 | $70,000 | $290,500 |
| 2023 | $2,999 | $329,600 | $68,000 | $261,600 |
| 2022 | $2,716 | $295,200 | $65,000 | $230,200 |
| 2021 | $2,536 | $262,200 | $62,000 | $200,200 |
| 2020 | $2,488 | $255,000 | $62,000 | $193,000 |
| 2019 | $570 | $237,900 | $60,000 | $177,900 |
| 2018 | $2,253 | $234,700 | $60,000 | $174,700 |
| 2017 | $2,225 | $226,600 | $60,000 | $166,600 |
| 2016 | $2,097 | $218,400 | $60,000 | $158,400 |
| 2015 | $2,079 | $214,000 | $60,000 | $154,000 |
| 2014 | $2,022 | $208,000 | $60,000 | $148,000 |
Agents Affiliated with this Home
-
Steven Warriner
S
Seller's Agent in 2021
Steven Warriner
Metro Realty Services Inc
(804) 920-0771
1 in this area
22 Total Sales
-
Rudy Barsallo

Buyer's Agent in 2021
Rudy Barsallo
River Hill Realtors LLC
(804) 986-5075
1 in this area
9 Total Sales
-
Norman Brooks
N
Seller's Agent in 2012
Norman Brooks
Commonwealth Realty
(804) 643-7999
11 Total Sales
-
A
Buyer's Agent in 2012
Anna Clark
Liz Moore & Associates
Map
Source: Central Virginia Regional MLS
MLS Number: 1209611
APN: 744-68-14-36-000-000
- 4207 Stigall Dr
- 4407 Heidi Ct
- 11501 Leiden Ln
- 4255 Frederick Farms Dr
- 4519 Bexwood Dr
- 10909 Genito Square Dr
- 10810 Ridgerun Rd
- 11000 Hull Street Rd
- 10556 Braden Woods Ct
- 4909 Bailey Woods Ln
- 4913 Bailey Woods Ln
- 4917 Bailey Woods Ln
- The Audobon Plan at Cosby Estates
- The Harvick Plan at Cosby Estates
- The Shenandoah Plan at Cosby Estates
- The Portsmouth Plan at Cosby Estates
- The Busch Plan at Cosby Estates
- The Hamlin Plan at Cosby Estates
- The Burton Plan at Cosby Estates
- The Maple Plan at Cosby Estates
