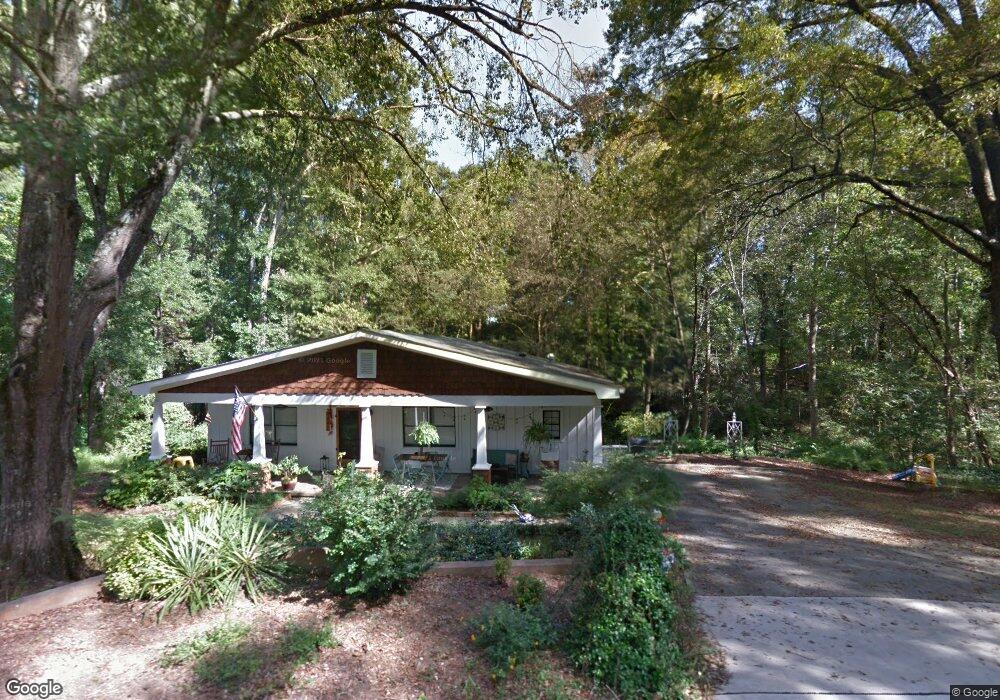4442 Mclain Cir Acworth, GA 30101
Estimated Value: $380,000 - $570,000
3
Beds
2
Baths
1,710
Sq Ft
$277/Sq Ft
Est. Value
About This Home
This home is located at 4442 Mclain Cir, Acworth, GA 30101 and is currently estimated at $473,541, approximately $276 per square foot. 4442 Mclain Cir is a home located in Cobb County with nearby schools including McCall Primary School, Acworth Intermediate School, and Barber Middle School.
Ownership History
Date
Name
Owned For
Owner Type
Purchase Details
Closed on
Sep 27, 2022
Sold by
Beemon Trevor
Bought by
Beemon Trevor and Beemon Natasha
Current Estimated Value
Purchase Details
Closed on
Oct 28, 2014
Sold by
Riedling Carolyn Sue
Bought by
Beemon Trevor and Beemon Natasha
Home Financials for this Owner
Home Financials are based on the most recent Mortgage that was taken out on this home.
Original Mortgage
$143,000
Interest Rate
4.26%
Mortgage Type
New Conventional
Purchase Details
Closed on
Jul 29, 2009
Sold by
Cwg Properties Inc
Bought by
Riedling Carolyn S
Purchase Details
Closed on
Nov 22, 2006
Sold by
Acworth Dev Llc
Bought by
Cwg Props Inc
Home Financials for this Owner
Home Financials are based on the most recent Mortgage that was taken out on this home.
Original Mortgage
$120,000
Interest Rate
6.31%
Create a Home Valuation Report for This Property
The Home Valuation Report is an in-depth analysis detailing your home's value as well as a comparison with similar homes in the area
Home Values in the Area
Average Home Value in this Area
Purchase History
| Date | Buyer | Sale Price | Title Company |
|---|---|---|---|
| Beemon Trevor | -- | -- | |
| Beemon Trevor | $155,000 | -- | |
| Riedling Carolyn S | $113,500 | -- | |
| Cwg Props Inc | $85,000 | -- |
Source: Public Records
Mortgage History
| Date | Status | Borrower | Loan Amount |
|---|---|---|---|
| Previous Owner | Beemon Trevor | $143,000 | |
| Previous Owner | Cwg Props Inc | $120,000 |
Source: Public Records
Tax History Compared to Growth
Tax History
| Year | Tax Paid | Tax Assessment Tax Assessment Total Assessment is a certain percentage of the fair market value that is determined by local assessors to be the total taxable value of land and additions on the property. | Land | Improvement |
|---|---|---|---|---|
| 2025 | $3,487 | $115,740 | $41,760 | $73,980 |
| 2024 | $3,490 | $115,740 | $41,760 | $73,980 |
| 2023 | $2,907 | $96,420 | $31,320 | $65,100 |
| 2022 | $2,789 | $91,896 | $26,796 | $65,100 |
| 2021 | $2,201 | $72,524 | $20,880 | $51,644 |
| 2020 | $2,806 | $70,784 | $19,140 | $51,644 |
| 2019 | $2,148 | $70,784 | $19,140 | $51,644 |
| 2018 | $1,762 | $58,060 | $17,400 | $40,660 |
| 2017 | $1,669 | $58,060 | $17,400 | $40,660 |
| 2016 | $1,569 | $54,580 | $13,920 | $40,660 |
| 2015 | $1,227 | $41,640 | $13,920 | $27,720 |
| 2014 | $377 | $41,640 | $0 | $0 |
Source: Public Records
Map
Nearby Homes
- 4481 Mclain Cir
- 90 Citrine Way
- 4504 Lombardy Way
- 4408 Lakeview Ct
- 4308 Southside Dr
- 4788 Wood St
- 4661 Fowler St
- 5029 Little Harbor Way
- 5027 Little Harbor Way
- 4749 Fowler St
- 4748 Fowler Cir
- 4305 Brandy Ann Ct Unit 2
- 4644 Liberty Square Dr
- 4704 Liberty Square Dr
- 5361 N Main St
- 4219 Brandy Ann Dr
- 5213 Bowsprit Point
- 4911 Magnolia Cottage Way Unit 6
- 4914 Magnolia Cottage Way Unit 2
- 4908 Futral Dr
- 4457 Mclain Cir
- 4470 Mclain Cir
- 4451 Mclain Cir
- 4452 Mclain Cir
- 4476 Mclain Cir
- 4480 Mclain Cir
- 4486 Mclain Cir
- 4461 Mclain Cir
- 4471 Mclain Cir
- 4455 Mclain Cir
- 4450 Mclain Cir
- 4518 Northside Dr
- 4538 Northside Dr
- 4481 Mclain Cir Unit ID1234801P
- 4572 Northside Dr
- 4572 Northside Dr
- 4490 Northside Dr
- 4588 Northside Dr
- 4632 School St
- 4462 Northside Dr
