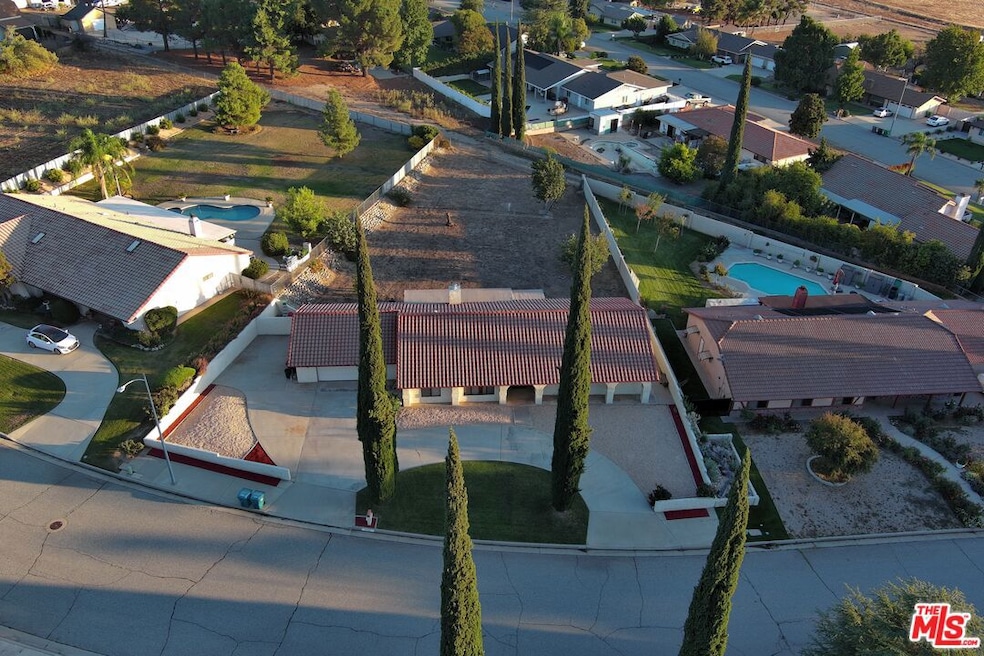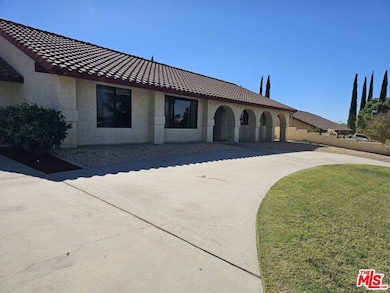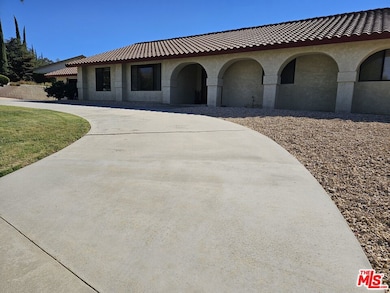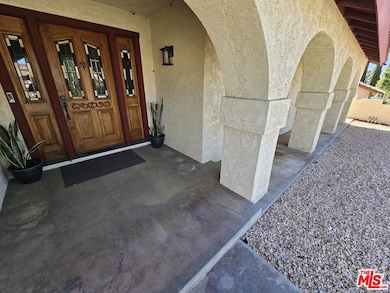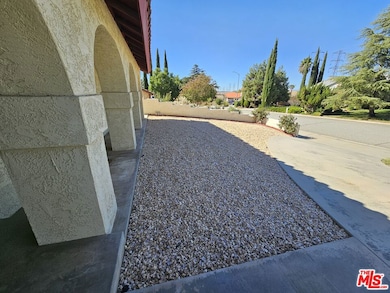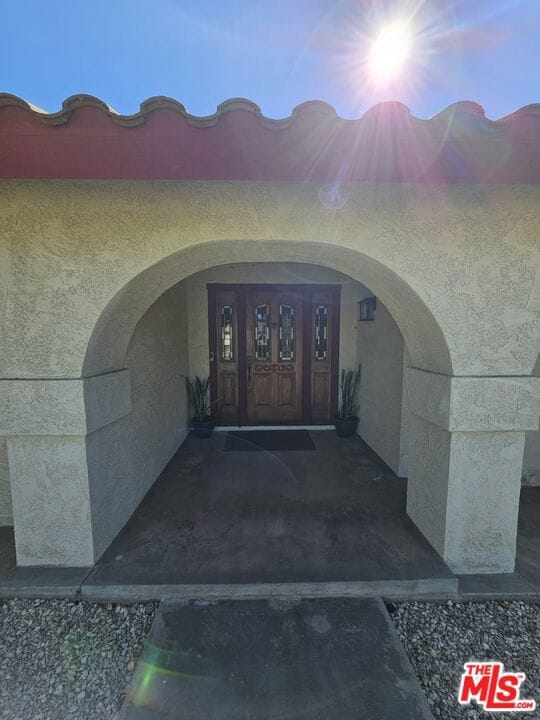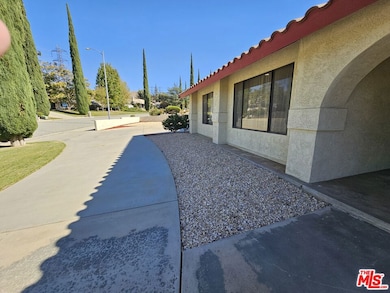4442 Mockingbird Ln Banning, CA 92220
Estimated payment $4,315/month
Total Views
375
4
Beds
2
Baths
2,023
Sq Ft
$350
Price per Sq Ft
Highlights
- Horse Property
- RV Access or Parking
- 0.51 Acre Lot
- Home Theater
- City Lights View
- Two Primary Bathrooms
About This Home
Smart home to include recess mobile access for multi-color recess lighting, thermostat, garage, and camera system. Home entertainment surround sound system imbedded in walls and ceiling including the kitchen and lounge area. Additional electrical breakers added for heater bathroom fans. All electrical outlets and switches replaced including all light fixtures. Furnished options available for discussion such as kitchen appliances, home entertainment system including LG OLED TV and audio-visual receiver (AVR), office furniture, and laundry appliances.
Home Details
Home Type
- Single Family
Est. Annual Taxes
- $6,990
Year Built
- Built in 1983 | Remodeled
Lot Details
- 0.51 Acre Lot
- North Facing Home
- Fenced Yard
- Stucco Fence
- Front Yard Sprinklers
- Hilltop Location
- Property is zoned RA
Parking
- 2 Car Attached Garage
- 4 Open Parking Spaces
- Circular Driveway
- Guest Parking
- RV Access or Parking
Property Views
- City Lights
- Hills
Home Design
- Spanish Architecture
- Turnkey
- Slab Foundation
- Spanish Tile Roof
- Tile Roof
- Concrete Roof
- Stucco
Interior Spaces
- 2,023 Sq Ft Home
- 1-Story Property
- Furnished
- Bar
- Dry Bar
- Ceiling Fan
- Recessed Lighting
- Double Pane Windows
- Drapes & Rods
- Blinds
- Living Room with Fireplace
- Dining Area
- Home Theater
- Home Office
Kitchen
- Breakfast Bar
- Convection Oven
- Range
- Microwave
- Water Line To Refrigerator
- Dishwasher
Flooring
- Ceramic Tile
- Vinyl Plank
Bedrooms and Bathrooms
- 4 Bedrooms
- Remodeled Bathroom
- Two Primary Bathrooms
- 2 Full Bathrooms
- Bathtub with Shower
- Shower Only
Laundry
- Laundry Room
- Dryer
- Washer
Home Security
- Carbon Monoxide Detectors
- Fire Sprinkler System
Outdoor Features
- Horse Property
- Open Patio
Utilities
- Central Heating and Cooling System
- Property is located within a water district
- Water Heater
- Sewer in Street
- Cable TV Available
Community Details
- No Home Owners Association
Listing and Financial Details
- Assessor Parcel Number 535-281-014
Map
Create a Home Valuation Report for This Property
The Home Valuation Report is an in-depth analysis detailing your home's value as well as a comparison with similar homes in the area
Home Values in the Area
Average Home Value in this Area
Tax History
| Year | Tax Paid | Tax Assessment Tax Assessment Total Assessment is a certain percentage of the fair market value that is determined by local assessors to be the total taxable value of land and additions on the property. | Land | Improvement |
|---|---|---|---|---|
| 2025 | $6,990 | $514,685 | $79,590 | $435,095 |
| 2023 | $6,990 | $494,700 | $76,500 | $418,200 |
| 2022 | $6,838 | $485,000 | $75,000 | $410,000 |
| 2021 | $3,304 | $238,949 | $50,679 | $188,270 |
| 2020 | $3,275 | $236,500 | $50,160 | $186,340 |
| 2019 | $3,222 | $231,864 | $49,177 | $182,687 |
| 2018 | $3,199 | $227,318 | $48,213 | $179,105 |
| 2017 | $3,145 | $222,862 | $47,268 | $175,594 |
| 2016 | $2,990 | $218,493 | $46,342 | $172,151 |
| 2015 | $2,946 | $215,213 | $45,647 | $169,566 |
| 2014 | $2,925 | $210,999 | $44,753 | $166,246 |
Source: Public Records
Property History
| Date | Event | Price | List to Sale | Price per Sq Ft | Prior Sale |
|---|---|---|---|---|---|
| 11/06/2025 11/06/25 | For Sale | $708,050 | +46.0% | $350 / Sq Ft | |
| 09/03/2021 09/03/21 | Sold | $485,000 | -6.7% | $240 / Sq Ft | View Prior Sale |
| 08/04/2021 08/04/21 | Pending | -- | -- | -- | |
| 07/20/2021 07/20/21 | For Sale | $520,000 | -- | $257 / Sq Ft |
Source: The MLS
Purchase History
| Date | Type | Sale Price | Title Company |
|---|---|---|---|
| Grant Deed | $485,000 | Chicago Title Company | |
| Interfamily Deed Transfer | -- | First American Title | |
| Grant Deed | $165,000 | Gateway Title Company |
Source: Public Records
Mortgage History
| Date | Status | Loan Amount | Loan Type |
|---|---|---|---|
| Open | $388,000 | New Conventional | |
| Previous Owner | $270,200 | New Conventional | |
| Previous Owner | $132,000 | No Value Available |
Source: Public Records
Source: The MLS
MLS Number: 25615429
APN: 535-281-014
Nearby Homes
- 4140 Mockingbird Ln
- 2168 Redwood Ln
- 5263 Raintree Place
- 2072 Longleaf Dr
- 2078 Longleaf Dr
- 1989 Redwood Ln
- 2097 Linden Ln
- 4118 Daisy Ln
- 5080 Raintree Place
- 5129 Douglas Ave
- 5128 Douglas Ave
- 5218 Tea Place
- 5188 Douglas Ave
- 5209 Douglas Ave
- 5277 Raintree Place
- 5289 Raintree Place
- The Katie Plan at Canterbury - CrestWood
- The Esther Lee Plan at Canterbury - CrestWood
- The Diane Plan at Canterbury - CrestWood
- The Sarah Plan at Canterbury - CrestWood
- 1878 Sequoia Place
- 1034 Thompson Ave N
- 5001-5099 W Wilson St
- 1664 Rigel St
- 2185 W Nicolet St
- 4839 Links Ave
- 492 Autumn Way
- 1352 Barbetty Way
- 305 S 23rd St
- 1837 W Hays St
- 10495 Bluff St
- 1434 Bittersweet Dr
- 1332 Rover Ln Unit E
- 1594 Leslie St
- 1341 E 8th St
- 737 W Gilman St
- 1248 Massachusetts Ave
- 545 N 8th St
- 1521 Fairway Oaks Ave
- 1580 Turtle Creek
