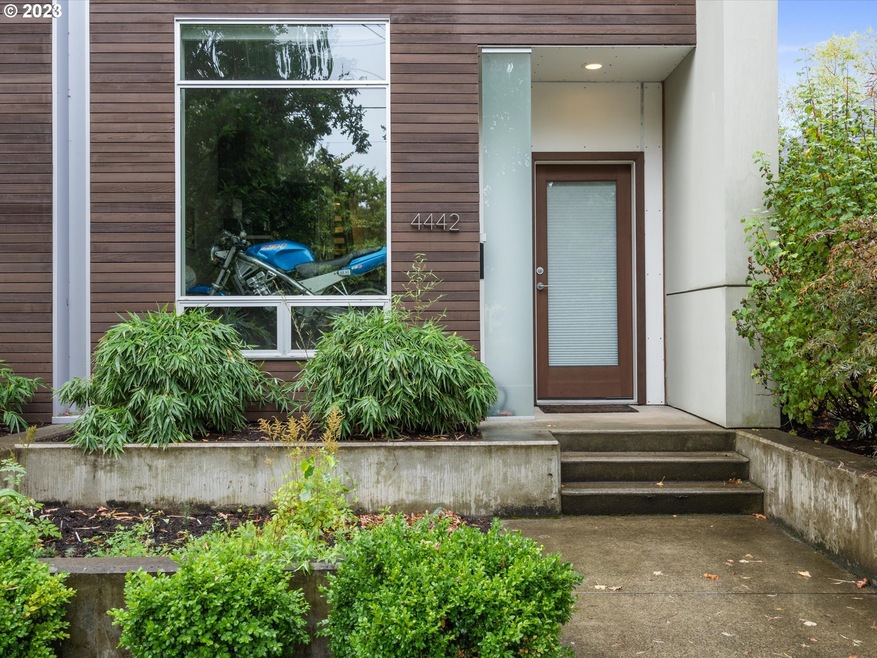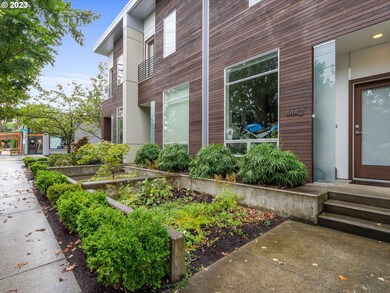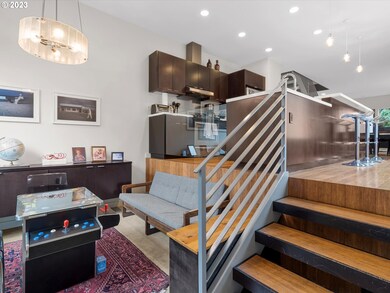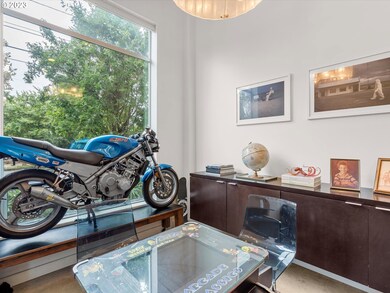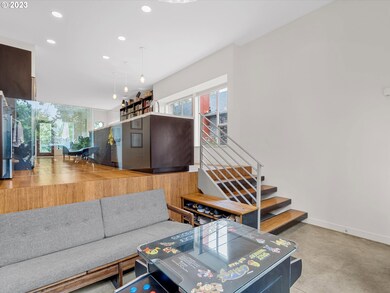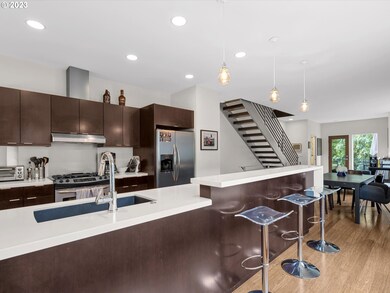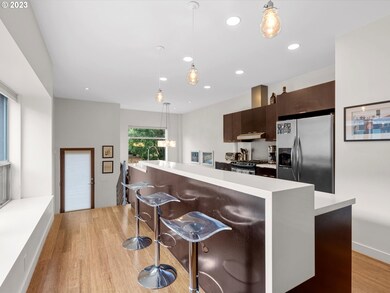
$600,000
- 3 Beds
- 3.5 Baths
- 1,919 Sq Ft
- 126 SW Grover St
- Portland, OR
Stylish Townhome in Sought-After Lair Hill neighborhood. Enjoy refined living in this beautifully finished 3-level townhome featuring 3 bedrooms and 3.1 bathrooms in a peaceful, small HOA community. The main level showcases gorgeous wood flooring, soaring ceilings, and abundant natural light that fills the open-concept living spaces and overlooks the landscaped communal grounds. The living room
Nick Shivers Keller Williams PDX Central
