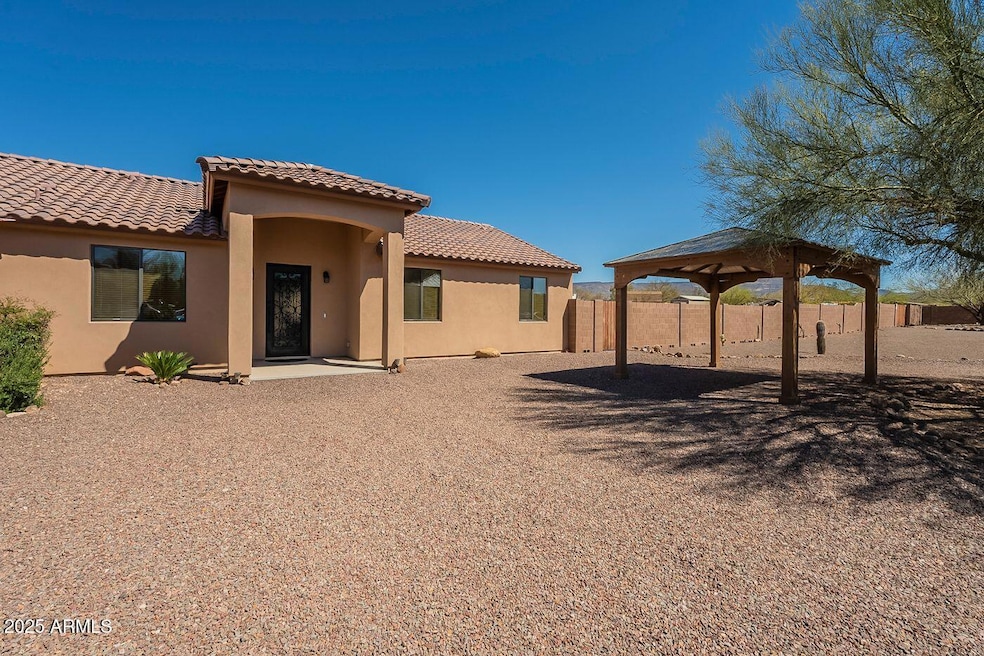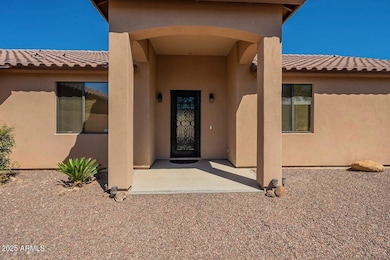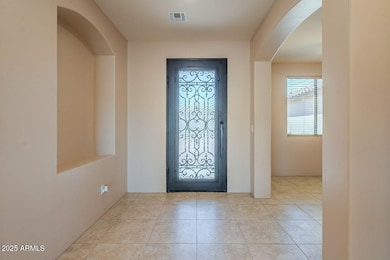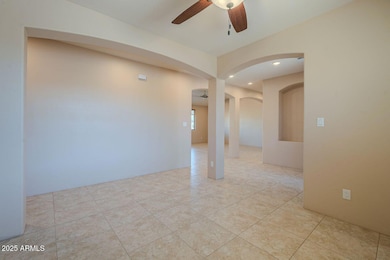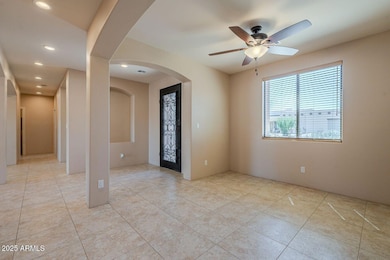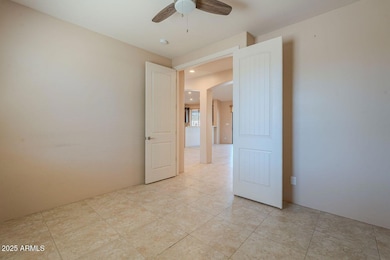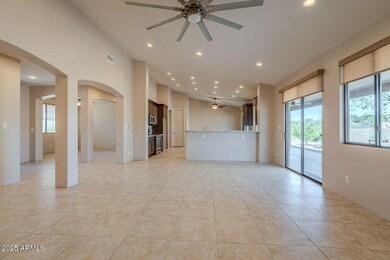
44429 N 1st Dr New River, AZ 85087
Highlights
- Horses Allowed On Property
- RV Access or Parking
- Vaulted Ceiling
- New River Elementary School Rated A-
- Mountain View
- Granite Countertops
About This Home
As of May 2025Welcome to your dream home, nestled on a fully fenced 1-acre lot, offering privacy, breathtaking mountain views, and endless possibilities. This next-generation split floorplan is designed for modern living, featuring separate living areas divided by the garage for added seclusion. This home boasts a spacious layout with 9' ceilings, 8' doors, and vaulted ceilings that create an open and airy atmosphere throughout. The large kitchen is a chef's dream, featuring light neutral granite countertops, stainless steel LG appliances, a prep sink, two garbage disposals, walk-in pantry, and a versatile island with a breakfast bar. The primary suite offers a serene retreat with direct access to the back patio. An office or den with double doors provides a quiet workspace. Smart home features add convenience and efficiency, making everyday living effortless. Outside, the fully fenced acre includes two RV gates (10' and 12') for easy access, along with a large storage shed for all your tools and toys. This horse-friendly property is surrounded by custom homes, offering the best of desert living. Experience the beauty and serenity of this one-of-a-kind property, where luxury meets functionality. Make this desert gem your forever home!
Last Agent to Sell the Property
Jason Mitchell Real Estate License #SA693217000 Listed on: 03/26/2025

Home Details
Home Type
- Single Family
Est. Annual Taxes
- $3,662
Year Built
- Built in 2019
Lot Details
- 1 Acre Lot
- Desert faces the front and back of the property
- Block Wall Fence
- Front and Back Yard Sprinklers
- Private Yard
Parking
- 2 Car Direct Access Garage
- 1 Carport Space
- Garage Door Opener
- RV Access or Parking
Home Design
- Wood Frame Construction
- Tile Roof
- Stucco
Interior Spaces
- 2,414 Sq Ft Home
- 1-Story Property
- Vaulted Ceiling
- Ceiling Fan
- Double Pane Windows
- Vinyl Clad Windows
- Tinted Windows
- Mountain Views
- Washer and Dryer Hookup
Kitchen
- Eat-In Kitchen
- Breakfast Bar
- Built-In Microwave
- Granite Countertops
Flooring
- Carpet
- Laminate
- Tile
- Vinyl
Bedrooms and Bathrooms
- 4 Bedrooms
- Primary Bathroom is a Full Bathroom
- 3 Bathrooms
- Dual Vanity Sinks in Primary Bathroom
- Bathtub With Separate Shower Stall
Schools
- New River Elementary School
- Gavilan Peak Middle School
- Boulder Creek High School
Utilities
- Central Air
- Heating Available
- Shared Well
- Water Softener
- Septic Tank
- High Speed Internet
- Cable TV Available
Additional Features
- No Interior Steps
- Covered patio or porch
- Horses Allowed On Property
Community Details
- No Home Owners Association
- Association fees include no fees
- Built by custom
- Unincorporated Maricopa County Subdivision
Listing and Financial Details
- Assessor Parcel Number 202-21-197
Ownership History
Purchase Details
Home Financials for this Owner
Home Financials are based on the most recent Mortgage that was taken out on this home.Purchase Details
Purchase Details
Home Financials for this Owner
Home Financials are based on the most recent Mortgage that was taken out on this home.Purchase Details
Similar Homes in the area
Home Values in the Area
Average Home Value in this Area
Purchase History
| Date | Type | Sale Price | Title Company |
|---|---|---|---|
| Warranty Deed | $685,900 | First American Title Insurance | |
| Warranty Deed | $590,500 | First American Title Insurance | |
| Warranty Deed | $945,000 | Grand Canyon Title | |
| Warranty Deed | $75,000 | American Title Service Agenc |
Mortgage History
| Date | Status | Loan Amount | Loan Type |
|---|---|---|---|
| Previous Owner | $699,999 | New Conventional | |
| Previous Owner | $70,000 | Credit Line Revolving | |
| Previous Owner | $322,000 | New Conventional | |
| Previous Owner | $320,000 | New Conventional | |
| Previous Owner | $304,000 | Construction |
Property History
| Date | Event | Price | Change | Sq Ft Price |
|---|---|---|---|---|
| 05/16/2025 05/16/25 | Sold | $685,900 | 0.0% | $284 / Sq Ft |
| 04/29/2025 04/29/25 | Pending | -- | -- | -- |
| 04/18/2025 04/18/25 | Price Changed | $685,900 | -0.6% | $284 / Sq Ft |
| 03/26/2025 03/26/25 | For Sale | $689,900 | +16.8% | $286 / Sq Ft |
| 03/10/2025 03/10/25 | Sold | $590,500 | -9.2% | $214 / Sq Ft |
| 02/18/2025 02/18/25 | For Sale | $650,000 | 0.0% | $235 / Sq Ft |
| 02/04/2025 02/04/25 | Pending | -- | -- | -- |
| 01/31/2025 01/31/25 | For Sale | $650,000 | -- | $235 / Sq Ft |
Tax History Compared to Growth
Tax History
| Year | Tax Paid | Tax Assessment Tax Assessment Total Assessment is a certain percentage of the fair market value that is determined by local assessors to be the total taxable value of land and additions on the property. | Land | Improvement |
|---|---|---|---|---|
| 2025 | $3,662 | $31,119 | -- | -- |
| 2024 | $3,486 | $29,638 | -- | -- |
| 2023 | $3,486 | $50,650 | $10,130 | $40,520 |
| 2022 | $3,362 | $39,100 | $7,820 | $31,280 |
| 2021 | $3,422 | $37,650 | $7,530 | $30,120 |
| 2020 | $358 | $8,040 | $8,040 | $0 |
| 2019 | $347 | $5,535 | $5,535 | $0 |
| 2018 | $336 | $4,980 | $4,980 | $0 |
| 2017 | $329 | $3,570 | $3,570 | $0 |
Agents Affiliated with this Home
-

Seller's Agent in 2025
Lauren Morrissey
Jason Mitchell Real Estate
(623) 201-8585
1 in this area
21 Total Sales
-

Seller's Agent in 2025
Shannon Everett
Re/Max Alliance Group
(602) 550-8002
42 in this area
115 Total Sales
-

Seller Co-Listing Agent in 2025
Somone Wilder
Jason Mitchell Real Estate
(602) 696-7859
3 in this area
692 Total Sales
-

Buyer's Agent in 2025
Donna Cilley
Realty Executives
(602) 799-9930
1 in this area
162 Total Sales
-
N
Buyer's Agent in 2025
Non-Represented Buyer
Non-MLS Office
-
R
Buyer Co-Listing Agent in 2025
Rigby Cilley
Realty Executives
(602) 509-7667
1 in this area
85 Total Sales
Map
Source: Arizona Regional Multiple Listing Service (ARMLS)
MLS Number: 6842053
APN: 202-21-197
- 0 Unknown -- Unit 6768308
- 127 E Sabrosa Dr
- 118 W Leann Ln
- 43605 N 7th Ave Unit 202-21-191A
- 42805 N 8th St
- 43426 N 7th Ave
- 553 W Cavalry Rd
- 45000 N 7th St
- 1008 E Mano Dr
- 43911 N 13th Ave
- 43000 N 10th St
- 43400 N 13th Ave
- 43518 N 11th Place
- 42618 N 3rd Ave
- 44811 N 12th St
- 44421 N 12th St
- 44821 N 12th St
- 755 W Honda Bow Rd
- 44446 N 14th St
- XX E Circle Mountain Rd Unit 6Q
