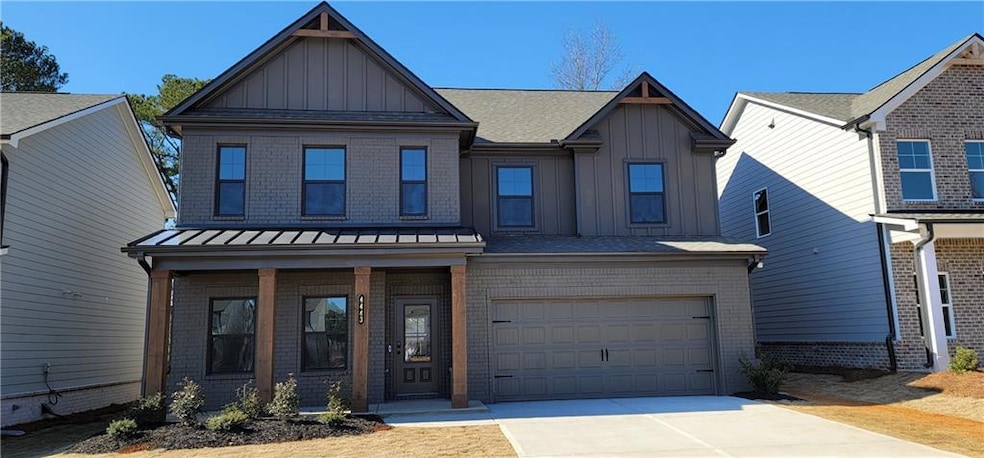
$460,000
- 5 Beds
- 3 Baths
- 2,893 Sq Ft
- 3773 Galdway Dr
- Snellville, GA
Spacious 5-Bedroom Home on 1.31 Acres in Snellville! Welcome to this stunning 5-bedroom, 3-bathroom home, nestled on a 1.31-acre lot in a peaceful and well-established Snellville neighborhood. This beautifully updated property offers both space and modern comfort, making it perfect for families. Recently Updated Features:Gourmet Kitchen – Enjoy a modern and stylish kitchen with new
Duvan Vallejo Keller Williams Realty Chattahoochee North, LLC
