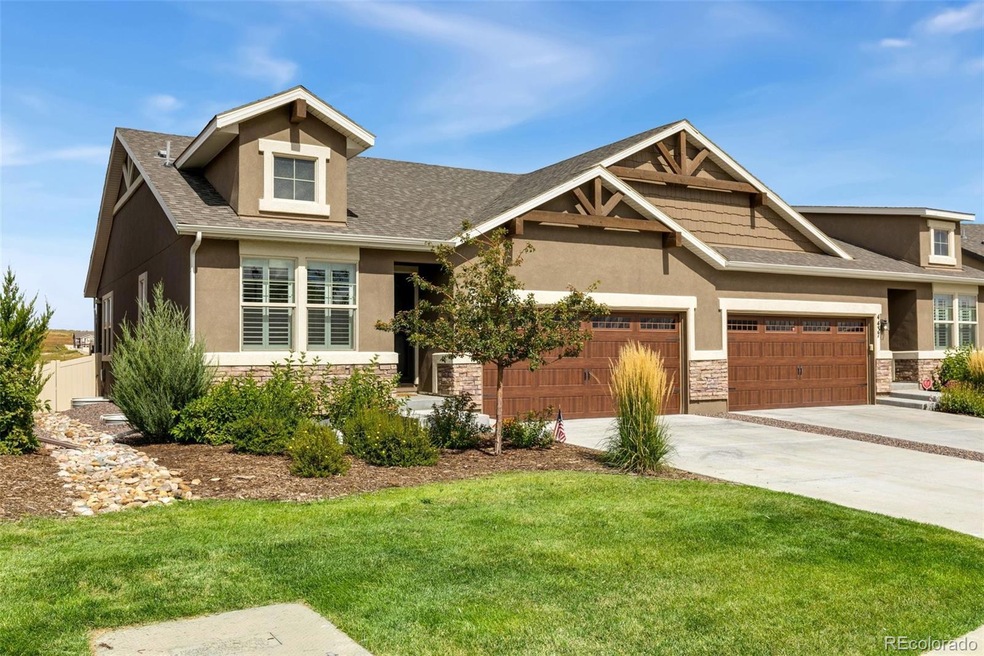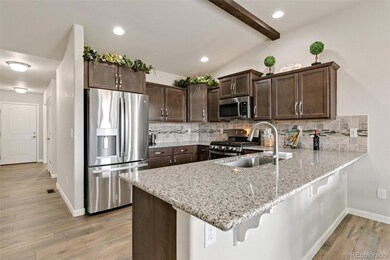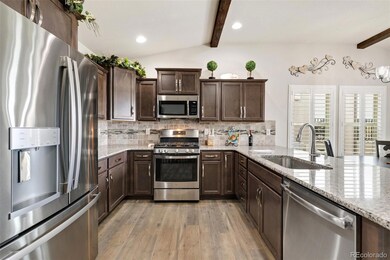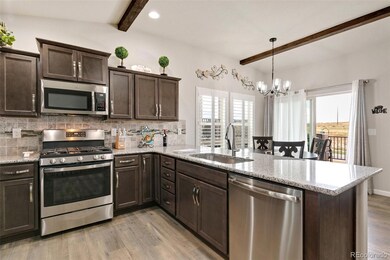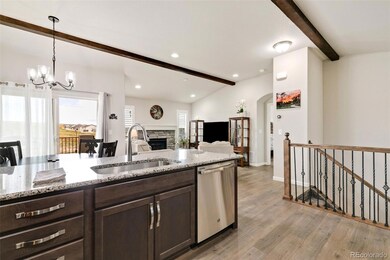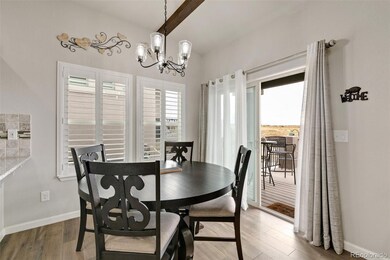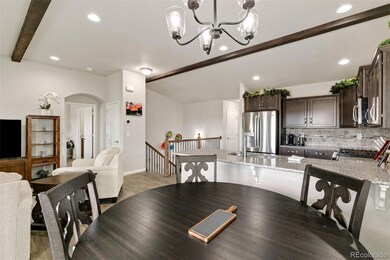
4443 Hessite Loop Colorado Springs, CO 80938
Stetson Hills NeighborhoodHighlights
- Balcony
- Wet Bar
- Park
- 2 Car Attached Garage
- Walk-In Closet
- 1-Story Property
About This Home
As of November 2023Maintenance Free, Main Level Living! This stunning ranch style home is beautifully appointed with designer touches throughout. The open floor plan draws you into the sunny great room with soaring beamed ceilings and cozy gas fireplace. At the center of the home, the inviting kitchen boasts abundant cabinet space, granite counters, gas range, and adjoining dining nook. Ideal for entertaining, the kitchen is adjacent to the dining room and overlooks the living room. Enjoy summer evenings on the private covered deck. Unwind in the master retreat with adjoining bathroom and walk-in closet. The office is perfectly situated as a quiet workspace. The powder room and laundry complete the main level. The beautifully finished basement opens to a sprawling family room with wet bar. There are two spacious secondary bedrooms with walk-in closets that are just steps from the full bathroom. With a large storage room and generous closets throughout, this home provides abundant storage. Conveniently located to parks, shopping, and dining with easy access to the Powers Corridor. Come and experience the amazing amenities this home offers!
Last Agent to Sell the Property
The Platinum Group Brokerage Phone: 719-536-4324 License #1313018 Listed on: 10/13/2023

Last Buyer's Agent
Other MLS Non-REcolorado
NON MLS PARTICIPANT
Townhouse Details
Home Type
- Townhome
Est. Annual Taxes
- $2,372
Year Built
- Built in 2019
HOA Fees
- $200 Monthly HOA Fees
Parking
- 2 Car Attached Garage
Home Design
- Frame Construction
- Composition Roof
- Stucco
Interior Spaces
- 1-Story Property
- Wet Bar
- Gas Fireplace
- Window Treatments
- Finished Basement
- 2 Bedrooms in Basement
Kitchen
- Range<<rangeHoodToken>>
- <<microwave>>
- Dishwasher
- Disposal
Bedrooms and Bathrooms
- 3 Bedrooms | 1 Main Level Bedroom
- Walk-In Closet
Outdoor Features
- Balcony
Schools
- Falcon Elementary And Middle School
- Falcon High School
Utilities
- Forced Air Heating and Cooling System
- Heating System Uses Natural Gas
Listing and Financial Details
- Exclusions: Washer, Dryer, Sellers` personal property
- Assessor Parcel Number 53282-01-177
Community Details
Overview
- Association fees include exterior maintenance w/out roof, ground maintenance, snow removal, trash
- Enclaves At Mountain Vista Patio HOA, Phone Number (303) 459-4919
- Built by Challenger Homes
- Enclaves At Mountain Vista Ranch Subdivision, Magnolia Floorplan
Recreation
- Park
Ownership History
Purchase Details
Home Financials for this Owner
Home Financials are based on the most recent Mortgage that was taken out on this home.Purchase Details
Home Financials for this Owner
Home Financials are based on the most recent Mortgage that was taken out on this home.Purchase Details
Purchase Details
Similar Homes in Colorado Springs, CO
Home Values in the Area
Average Home Value in this Area
Purchase History
| Date | Type | Sale Price | Title Company |
|---|---|---|---|
| Warranty Deed | $485,000 | None Listed On Document | |
| Special Warranty Deed | $474,500 | -- | |
| Interfamily Deed Transfer | -- | Legacy Title Group Llc | |
| Special Warranty Deed | $357,747 | Legacy Title Group Llc |
Property History
| Date | Event | Price | Change | Sq Ft Price |
|---|---|---|---|---|
| 11/29/2023 11/29/23 | Sold | $485,000 | 0.0% | $225 / Sq Ft |
| 10/13/2023 10/13/23 | For Sale | $485,000 | +2.2% | $225 / Sq Ft |
| 11/29/2022 11/29/22 | Sold | $474,500 | 0.0% | $205 / Sq Ft |
| 11/02/2022 11/02/22 | Off Market | $474,500 | -- | -- |
| 10/26/2022 10/26/22 | For Sale | $480,000 | -- | $207 / Sq Ft |
Tax History Compared to Growth
Tax History
| Year | Tax Paid | Tax Assessment Tax Assessment Total Assessment is a certain percentage of the fair market value that is determined by local assessors to be the total taxable value of land and additions on the property. | Land | Improvement |
|---|---|---|---|---|
| 2025 | $3,090 | $31,900 | -- | -- |
| 2024 | $2,713 | $31,910 | $6,670 | $25,240 |
| 2023 | $2,713 | $31,910 | $6,670 | $25,240 |
| 2022 | $2,372 | $23,990 | $4,590 | $19,400 |
| 2021 | $2,458 | $24,670 | $4,720 | $19,950 |
| 2020 | $798 | $7,950 | $4,150 | $3,800 |
| 2019 | $1,099 | $11,020 | $11,020 | $0 |
Agents Affiliated with this Home
-
Michael Macguire

Seller's Agent in 2023
Michael Macguire
The Platinum Group
(719) 660-6793
9 in this area
246 Total Sales
-
O
Buyer's Agent in 2023
Other MLS Non-REcolorado
NON MLS PARTICIPANT
-
Stephanie Thomas
S
Seller's Agent in 2022
Stephanie Thomas
Coldwell Banker Realty
(719) 550-2500
1 in this area
88 Total Sales
-
Alan Lovitt

Buyer's Agent in 2022
Alan Lovitt
RE/MAX
(719) 338-0004
4 in this area
46 Total Sales
Map
Source: REcolorado®
MLS Number: 6592671
APN: 53282-01-177
- 4479 Hessite Loop
- 4474 Hessite Loop
- 4431 Allenite Point
- 4656 Gneiss Loop
- 4330 Prairie Agate Dr
- 8079 Pumice Point
- 4318 Hessite Loop
- 4362 Prairie Agate Dr
- 4342 Kaolin Ct
- 4294 Hessite Loop
- 4616 Halite Way
- 4416 Gneiss Loop
- 4399 Gneiss Loop
- 8121 Phyllite Dr
- 4383 Gneiss Loop
- 4618 Zircon Dr
- 4630 Zircon Dr
- 4631 Zircon Dr
- 7611 Crested Jay Point
- 8344 Talc Dr
