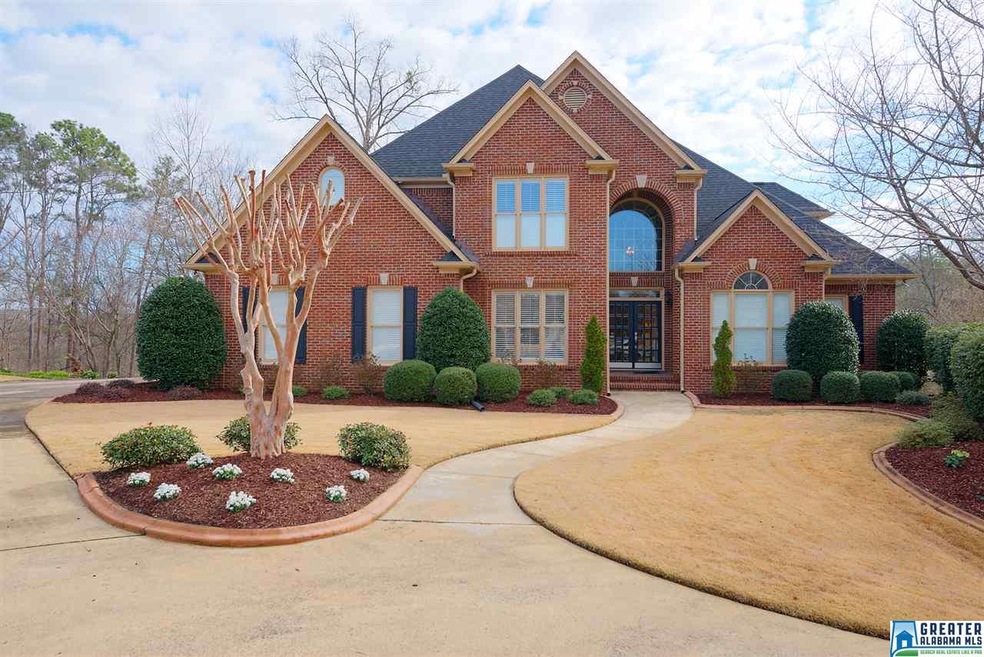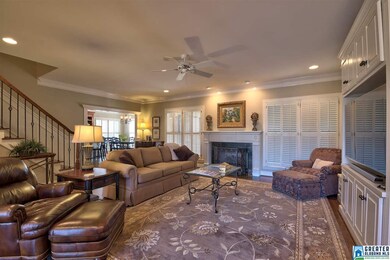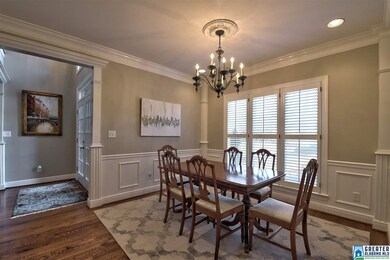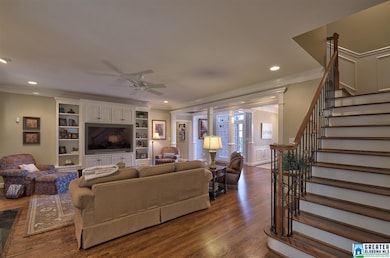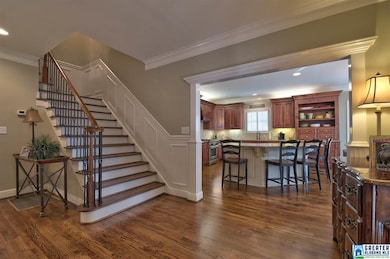
4443 Red Crest Cir Gardendale, AL 35071
Estimated Value: $463,000 - $537,000
Highlights
- Safe Room
- 0.88 Acre Lot
- Wood Flooring
- Sitting Area In Primary Bedroom
- Covered Deck
- Attic
About This Home
As of May 2018Dynamite perfection awaits in this remarkable home at 4443 Red Crest Circle in Gardendale! Scroll through the photos to see for yourself, but this masterful plan offers everything you could want in your next move UP! Four bedrooms, three full baths, two half baths, great rm, formal dining, fanciful kitchen, exquisite master suite with sitting room, screened deck, finished space down PLUS main level AND basement parking ~ a difficult feature to find and even more desirable! More than $115K in recent renovations and exemplary styling throughout combine for a mouthwatering presentation that will leave you breathless. There is also an additional half lot included in this offering. Loaded with hardwood, distinguished kitchen appliance brands, glamourous granite and high-end finishes throughout as well as new high efficiency TRANE system in '16, new roof in '15, gas water heater '14. It's the home of your dreams with nothing to do but move in! Reward yourself in 2018 at Red Crest Cir!
Home Details
Home Type
- Single Family
Est. Annual Taxes
- $2,565
Year Built
- Built in 1999
Lot Details
- 0.88 Acre Lot
- Cul-De-Sac
HOA Fees
- $8 Monthly HOA Fees
Parking
- 3 Car Garage
- Basement Garage
- Garage on Main Level
- Side Facing Garage
Home Design
- Four Sided Brick Exterior Elevation
Interior Spaces
- 1.5-Story Property
- Crown Molding
- Smooth Ceilings
- Ceiling Fan
- Recessed Lighting
- Marble Fireplace
- Gas Fireplace
- Double Pane Windows
- Window Treatments
- Great Room with Fireplace
- Dining Room
- Loft
- Play Room
- Attic
Kitchen
- Gas Oven
- Stove
- Built-In Microwave
- Dishwasher
- Kitchen Island
- Stone Countertops
Flooring
- Wood
- Carpet
- Tile
Bedrooms and Bathrooms
- 4 Bedrooms
- Sitting Area In Primary Bedroom
- Primary Bedroom on Main
- Walk-In Closet
- Separate Shower
Laundry
- Laundry Room
- Laundry on main level
- Sink Near Laundry
- Washer and Gas Dryer Hookup
Basement
- Basement Fills Entire Space Under The House
- Natural lighting in basement
Home Security
- Safe Room
- Home Security System
Outdoor Features
- Covered Deck
- Covered patio or porch
Utilities
- Heat Pump System
- Heating System Uses Gas
- Underground Utilities
- Gas Water Heater
Community Details
- Association fees include common grounds mntc
- $13 Other Monthly Fees
- Tbc Association
Listing and Financial Details
- Assessor Parcel Number 14-00-14-4-000-074.000
Ownership History
Purchase Details
Home Financials for this Owner
Home Financials are based on the most recent Mortgage that was taken out on this home.Purchase Details
Home Financials for this Owner
Home Financials are based on the most recent Mortgage that was taken out on this home.Purchase Details
Home Financials for this Owner
Home Financials are based on the most recent Mortgage that was taken out on this home.Purchase Details
Home Financials for this Owner
Home Financials are based on the most recent Mortgage that was taken out on this home.Purchase Details
Home Financials for this Owner
Home Financials are based on the most recent Mortgage that was taken out on this home.Purchase Details
Similar Homes in Gardendale, AL
Home Values in the Area
Average Home Value in this Area
Purchase History
| Date | Buyer | Sale Price | Title Company |
|---|---|---|---|
| Mcbrayer Charles V | $407,500 | -- | |
| Segroves Chris M | $339,000 | -- | |
| Mcintosh John H | $427,000 | None Available | |
| Hays Audie T | -- | Alabama Title Co Inc | |
| Hays Audie T | $365,000 | Cahaba Title Inc | |
| Hand Charles D | $32,000 | Cahaba Title Inc |
Mortgage History
| Date | Status | Borrower | Loan Amount |
|---|---|---|---|
| Open | Mcbrayer Charles V | $309,000 | |
| Closed | Mcbrayer Charles V | $307,500 | |
| Previous Owner | Segroves Chris M | $70,000 | |
| Previous Owner | Segroves Chris M | $271,200 | |
| Previous Owner | Segroves Chris M | $40,000 | |
| Previous Owner | Mcintosh John H | $200,000 | |
| Previous Owner | Mcintosh John H | $167,000 | |
| Previous Owner | Hays Audie T | $322,500 | |
| Previous Owner | Hays Audie T | $55,000 | |
| Previous Owner | Hand Charles D | $173,500 |
Property History
| Date | Event | Price | Change | Sq Ft Price |
|---|---|---|---|---|
| 05/25/2018 05/25/18 | Sold | $407,500 | -7.4% | $100 / Sq Ft |
| 02/21/2018 02/21/18 | For Sale | $440,000 | +29.8% | $108 / Sq Ft |
| 04/29/2014 04/29/14 | Sold | $339,000 | 0.0% | $112 / Sq Ft |
| 03/10/2014 03/10/14 | Pending | -- | -- | -- |
| 03/01/2014 03/01/14 | For Sale | $339,000 | -- | $112 / Sq Ft |
Tax History Compared to Growth
Tax History
| Year | Tax Paid | Tax Assessment Tax Assessment Total Assessment is a certain percentage of the fair market value that is determined by local assessors to be the total taxable value of land and additions on the property. | Land | Improvement |
|---|---|---|---|---|
| 2024 | $3,001 | $49,600 | -- | -- |
| 2022 | $3,325 | $56,190 | $5,500 | $50,690 |
| 2021 | $2,728 | $46,270 | $5,500 | $40,770 |
| 2020 | $2,409 | $40,950 | $5,500 | $35,450 |
| 2019 | $2,409 | $40,960 | $0 | $0 |
| 2018 | $2,453 | $83,380 | $0 | $0 |
| 2017 | $2,565 | $43,560 | $0 | $0 |
| 2016 | $2,386 | $40,580 | $0 | $0 |
| 2015 | $2,453 | $41,700 | $0 | $0 |
| 2014 | $1,864 | $38,160 | $0 | $0 |
| 2013 | $1,864 | $38,160 | $0 | $0 |
Agents Affiliated with this Home
-
Faith Harper

Seller's Agent in 2018
Faith Harper
RE/MAX
(205) 675-8757
39 in this area
114 Total Sales
Map
Source: Greater Alabama MLS
MLS Number: 807723
APN: 14-00-14-4-000-074.000
- 4350 Shivas Way Unit 241
- 4351 Shivas Way Unit 242
- 4354 Shivas Way Unit 240
- 4355 Shivas Way Unit 243
- 4358 Shivas Way Unit 239
- 4362 Shivas Way Unit 238
- 648 Wisteria Way
- 459 Gowins Dr
- 242 Odum Rd
- 533 Magnolia Crest Cir
- 231 Garrison Rd
- 267 Garrison Rd
- 712 Highland Ave
- 658 Odum Rd
- 709 Odum Rd
- 304 Fieldstown Rd
- 3312 Carousel Dr Unit 1
- 5101 Summit Ct
- 1031 Mount Olive Ave Unit 17/18
- 140 Camelia Ave
- 4443 Red Crest Cir
- 4444 Red Crest Cir
- 4439 Red Crest Cir
- 4258 Mossy Oak Cir
- 4262 Mossy Oak Cir
- 4435 Red Crest Cir
- 4266 Mossy Oak Cir
- 4440 Red Crest Cir
- 4254 Mossy Oak Cir
- 4436 Red Crest Cir
- 4429 Red Crest Cir
- 631 Wisteria Way
- 4421 Red Crest Cir
- 4255 Mossy Oak Cir
- 4212 Lochshire Ln
- 4267 Mossy Oak Cir
- 4208 Lochshire Ln
- 4204 Lochshire Ln
- 4204 Lochshire Ln Unit 122
- 4216 Lochshire Ln
