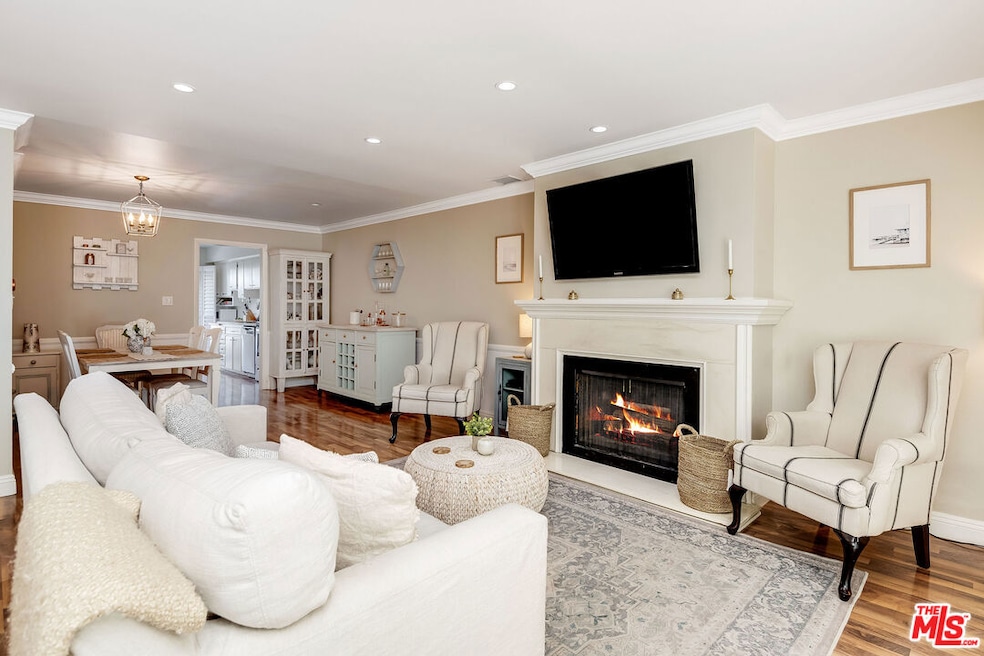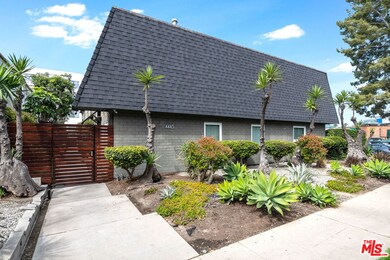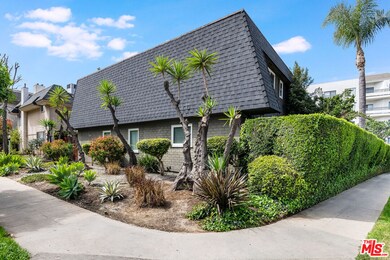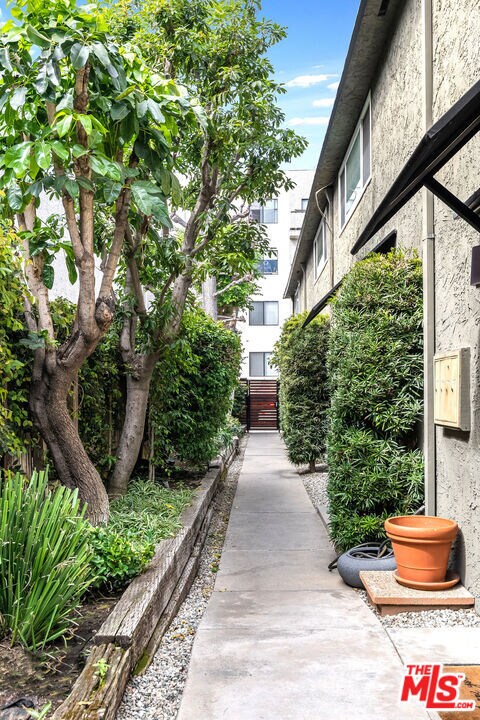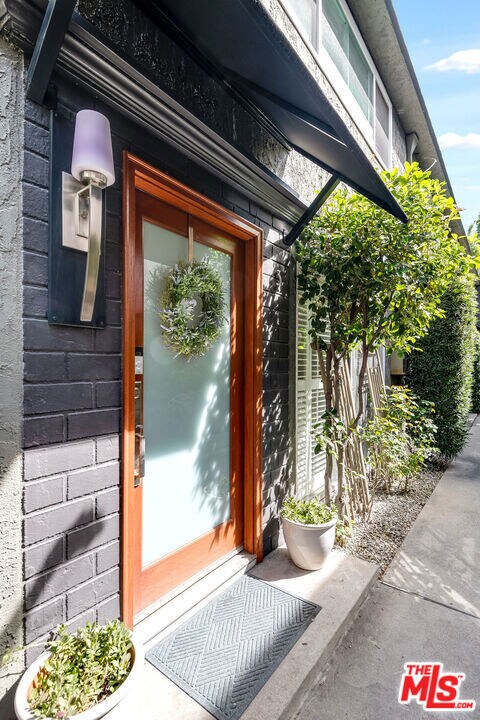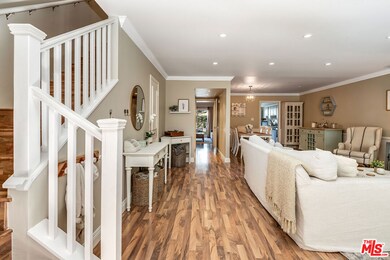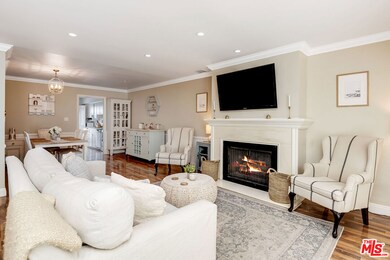4443 Saugus Ave Unit 3 Sherman Oaks, CA 91403
Highlights
- Views of Trees
- Traditional Architecture
- Open Patio
- Van Nuys High School Rated A
- Wood Flooring
- Card or Code Access
About This Home
Located south of Ventura Blvd, this beautifully updated townhome in a boutique 4-unit complex offers the comfort of a single family home with privacy and style. The open layout features hardwood floors, plantation shutters, crown moldings, and recessed lighting throughout.The bright living room with a gas fireplace flows into the dining area. The modern kitchen features quartz countertops, stainless steel appliances, and custom cabinetry, with a breakfast nook that opens to a private patio for effortless indoor-outdoor dining.The first floor also offers a versatile bedroom, den, or office with direct patio access, plus a full-size washer and dryer. Upstairs, the primary suite features treetop views and a peaceful sitting area, while the third bedroom is great as a second bedroom or guest room.Just moments from the Sherman Oaks Galleria, trendy shops, and Ventura Blvd restaurants, with easy access to the Westside, this stylish home combines comfort, privacy, and a prime location.
Townhouse Details
Home Type
- Townhome
Est. Annual Taxes
- $13,985
Year Built
- Built in 1973 | Remodeled
Lot Details
- 9,350 Sq Ft Lot
- Gated Home
Home Design
- Traditional Architecture
- Split Level Home
- Entry on the 1st floor
- Shingle Roof
- Composition Roof
Interior Spaces
- 1,849 Sq Ft Home
- 2-Story Property
- Living Room with Fireplace
- Dining Area
- Views of Trees
Kitchen
- Oven or Range
- Microwave
- Dishwasher
- Disposal
Flooring
- Wood
- Stone
Bedrooms and Bathrooms
- 3 Bedrooms
Laundry
- Laundry in unit
- Dryer
Parking
- 2 Parking Spaces
- Carport
Outdoor Features
- Open Patio
Utilities
- Forced Air Heating and Cooling System
- Sewer in Street
Listing and Financial Details
- Security Deposit $4,850
- Tenant pays for electricity, gas
- 12 Month Lease Term
- Assessor Parcel Number 2276-041-026
Community Details
Pet Policy
- Pets Allowed
Additional Features
- 4 Units
- Card or Code Access
Map
Source: The MLS
MLS Number: 25622499
APN: 2276-041-026
- 15247 Sutton St
- 15231 Greenleaf St
- 15248 Dickens St Unit 103
- 4401 Sepulveda Blvd Unit 208
- 15125 Valley Vista Blvd
- 15204 Valley Vista Blvd
- 15213 Del Gado Dr
- 4241 Woodcliff Rd
- 15257 Encanto Dr
- 15435 Sutton St
- 4157 Woodcliff Rd
- 15454 Sutton St
- 15091 Rayneta Dr
- 4218 Sepulveda Blvd
- 4104 Saugus Ave
- 14937 Greenleaf St
- 14947 Dickens St Unit 3
- 14934 Dickens St Unit 19
- 14933 Sutton St
- 14903 Valley Vista Blvd
- 4440 Sepulveda Blvd
- 4428 Saugus Ave
- 4401 Sepulveda Blvd Unit 107
- 15286 Sutton St Unit 207
- 4378 Sepulveda Blvd Unit FL2-ID539
- 4378 Sepulveda Blvd Unit FL3-ID1362
- 4378 Sepulveda Blvd
- 15203 Greenleaf St
- 4355 Sepulveda Blvd
- 15210 Ventura Blvd
- 4340 Sepulveda Blvd
- 15053 Greenleaf St
- 4638 Sepulveda Blvd Unit 2
- 15440 Dickens St
- 15040 Moorpark St
- 4706 Sepulveda Blvd
- 4708 Orion Ave
- 4735 Sepulveda Blvd
- 14960 Dickens St Unit 303
- 14955 Dickens St
