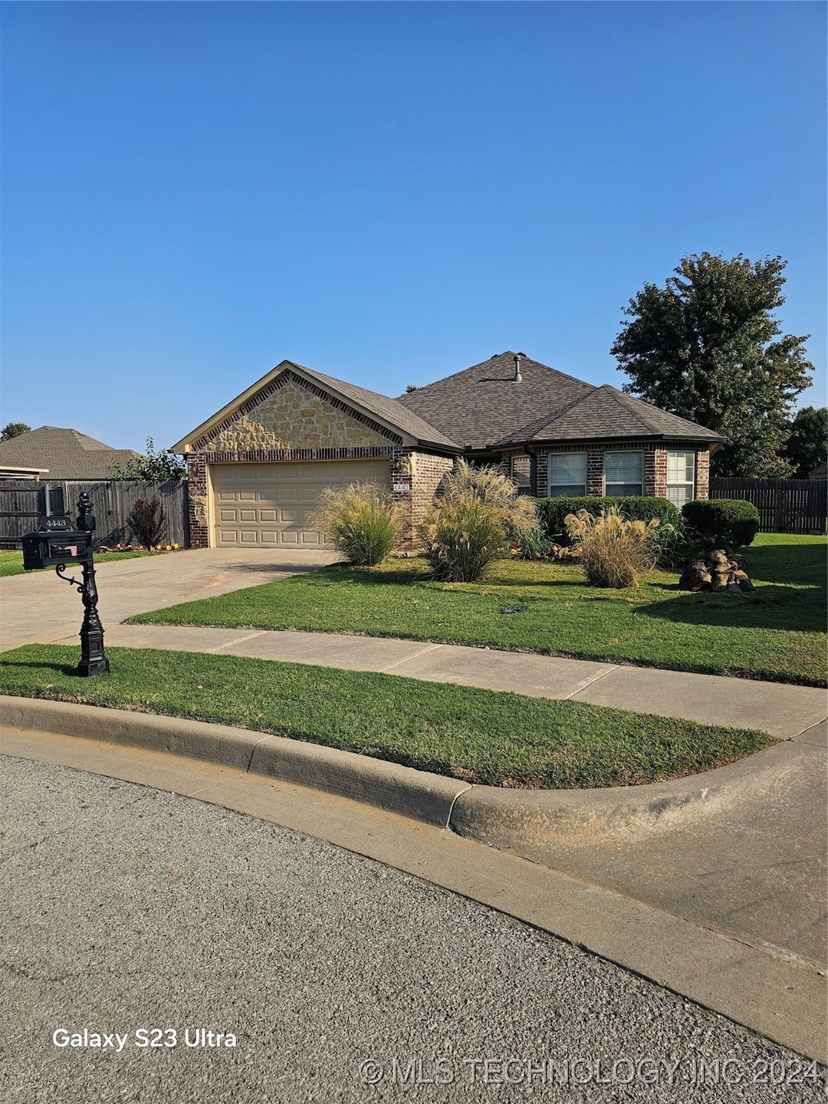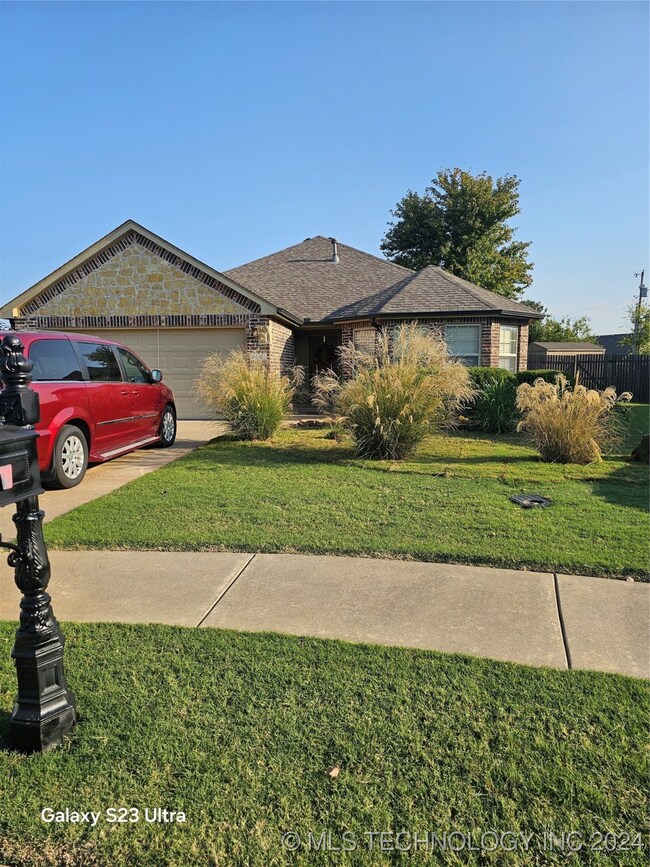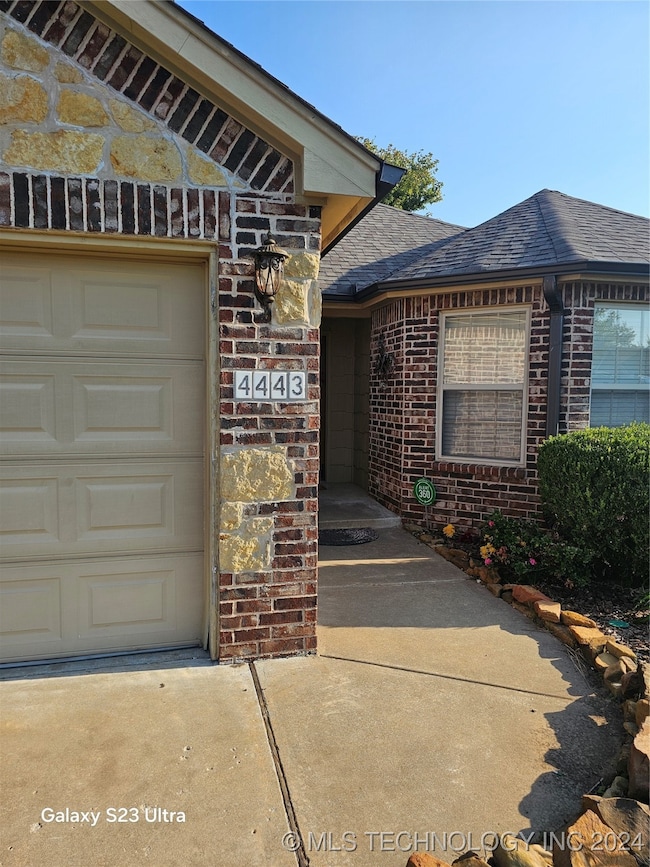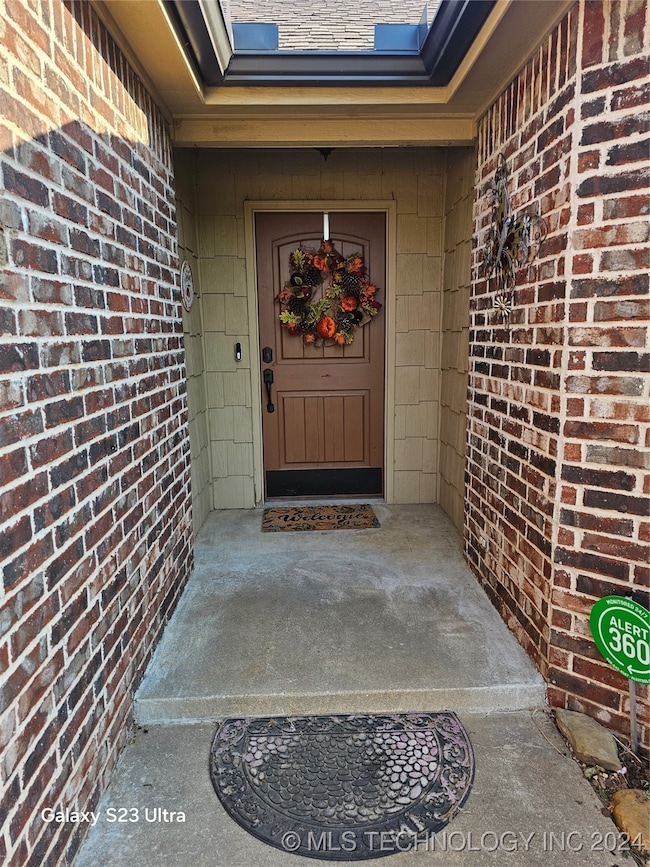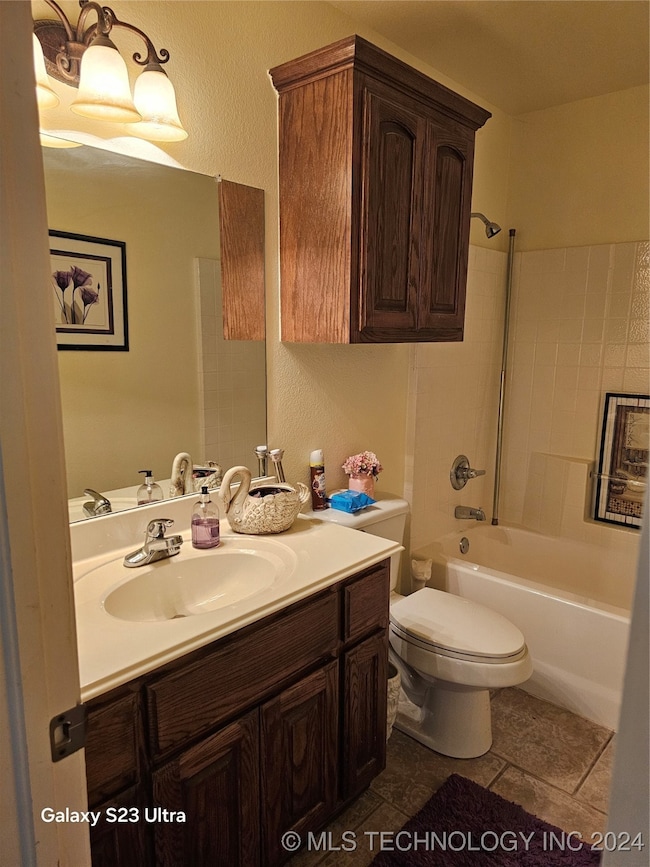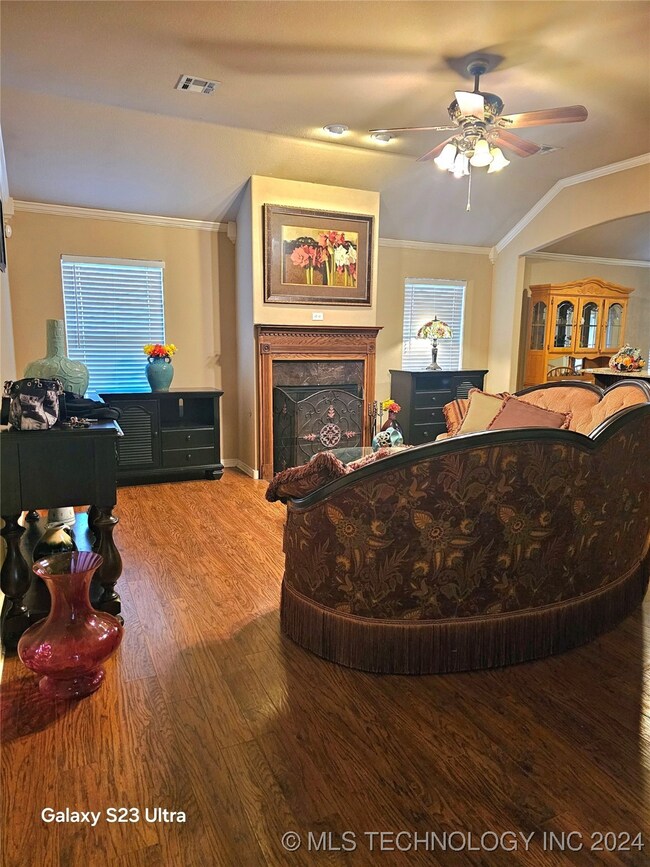
4443 Spruce St Kiefer, OK 74041
Highlights
- Safe Room
- 1 Acre Lot
- High Ceiling
- Senior Community
- Attic
- Granite Countertops
About This Home
As of April 2025Maplewood Addition two entrances: Get off on hwy 75 at 151street go west about 3 miles look left (S) for Maplewood entrance turn into go all the way to the end turn left (E) 1st house.
Lot size is 43,560 sq ft house is 1729 so very large fenced lot so very close to Tulsa in Kiefer 2.5 miles off of 75
Discover your dream home in this stunning 3-bedroom, 2-bathroom residence built in 2008, showcasing beautiful brick and stone exterior. Step inside to find soaring 10-foot ceilings that enhance the spacious feel. Crown molding.
The master suite is a true retreat, featuring a luxurious garden tub and a separate shower for ultimate relaxation. Recent upgrades include a brand new roof (2023), new HVAC system (2024), and a stylish new stove and oven (2023). The kitchen boasts convenient pull-out shelves and a dishwasher, making meal prep a breeze.
Enjoy outdoor living on the oversized covered patio (10' x 34'), perfect for entertaining or relaxing with family. The expansive, fully-fenced yard provides plenty of space for pets and play, complemented by a practical storage building on a slab (10' x 15').
Safety and community are paramount here, with a dedicated safe room and friendly neighbors all around. Don’t miss the chance to make this beautiful home yours!
Last Agent to Sell the Property
Platinum Realty, LLC. License #049769 Listed on: 10/16/2024

Home Details
Home Type
- Single Family
Est. Annual Taxes
- $1,921
Year Built
- Built in 2008
Lot Details
- 1 Acre Lot
- Cul-De-Sac
- South Facing Home
- Property is Fully Fenced
- Privacy Fence
- Landscaped
HOA Fees
- $19 Monthly HOA Fees
Parking
- 2 Car Attached Garage
Home Design
- Brick Exterior Construction
- Slab Foundation
- Fiberglass Roof
- Pre-Cast Concrete Construction
- Asphalt
- Stone
Interior Spaces
- 1,729 Sq Ft Home
- 1-Story Property
- Wired For Data
- High Ceiling
- Wood Burning Fireplace
- Fireplace With Glass Doors
- Vinyl Clad Windows
- Washer and Gas Dryer Hookup
- Attic
Kitchen
- Electric Oven
- Electric Range
- Microwave
- Plumbed For Ice Maker
- Dishwasher
- Granite Countertops
- Disposal
Flooring
- Carpet
- Laminate
- Tile
- Vinyl Plank
Bedrooms and Bathrooms
- 3 Bedrooms
- 2 Full Bathrooms
Home Security
- Safe Room
- Security System Leased
Accessible Home Design
- Accessible Hallway
- Handicap Accessible
- Accessible Doors
Eco-Friendly Details
- Energy-Efficient Insulation
Outdoor Features
- Covered patio or porch
- Shed
Schools
- Kiefer Elementary And Middle School
- Kiefer High School
Utilities
- Zoned Heating and Cooling
- Heating System Uses Gas
- Programmable Thermostat
- Gas Water Heater
- High Speed Internet
- Phone Available
- Cable TV Available
Community Details
Overview
- Senior Community
- Maplewood Subdivision
Recreation
- Park
Ownership History
Purchase Details
Home Financials for this Owner
Home Financials are based on the most recent Mortgage that was taken out on this home.Purchase Details
Home Financials for this Owner
Home Financials are based on the most recent Mortgage that was taken out on this home.Purchase Details
Purchase Details
Home Financials for this Owner
Home Financials are based on the most recent Mortgage that was taken out on this home.Purchase Details
Home Financials for this Owner
Home Financials are based on the most recent Mortgage that was taken out on this home.Similar Homes in Kiefer, OK
Home Values in the Area
Average Home Value in this Area
Purchase History
| Date | Type | Sale Price | Title Company |
|---|---|---|---|
| Warranty Deed | $267,500 | Elite Title Services | |
| Warranty Deed | $267,500 | Elite Title Services | |
| Warranty Deed | $157,000 | Nations Title Of Okc | |
| Interfamily Deed Transfer | -- | None Available | |
| Warranty Deed | $155,000 | None Available | |
| Warranty Deed | $25,000 | None Available |
Mortgage History
| Date | Status | Loan Amount | Loan Type |
|---|---|---|---|
| Previous Owner | $235,350 | FHA | |
| Previous Owner | $116,100 | New Conventional | |
| Previous Owner | $38,800 | Stand Alone Second | |
| Previous Owner | $125,597 | Future Advance Clause Open End Mortgage |
Property History
| Date | Event | Price | Change | Sq Ft Price |
|---|---|---|---|---|
| 04/08/2025 04/08/25 | Sold | $267,500 | -2.7% | $155 / Sq Ft |
| 03/05/2025 03/05/25 | Pending | -- | -- | -- |
| 02/06/2025 02/06/25 | Price Changed | $275,000 | -3.7% | $159 / Sq Ft |
| 10/16/2024 10/16/24 | For Sale | $285,500 | +82.0% | $165 / Sq Ft |
| 09/03/2014 09/03/14 | Sold | $156,900 | -1.9% | $91 / Sq Ft |
| 06/25/2014 06/25/14 | Pending | -- | -- | -- |
| 06/25/2014 06/25/14 | For Sale | $159,900 | -- | $93 / Sq Ft |
Tax History Compared to Growth
Tax History
| Year | Tax Paid | Tax Assessment Tax Assessment Total Assessment is a certain percentage of the fair market value that is determined by local assessors to be the total taxable value of land and additions on the property. | Land | Improvement |
|---|---|---|---|---|
| 2024 | $1,997 | $20,208 | $2,223 | $17,985 |
| 2023 | $1,997 | $20,208 | $3,000 | $17,208 |
| 2022 | $1,867 | $19,620 | $3,000 | $16,620 |
| 2021 | $1,941 | $19,048 | $3,000 | $16,048 |
| 2020 | $1,848 | $18,650 | $3,000 | $15,650 |
| 2019 | $1,847 | $18,902 | $3,000 | $15,902 |
| 2018 | $2,082 | $21,230 | $3,494 | $17,736 |
| 2017 | $2,010 | $21,230 | $3,494 | $17,736 |
| 2016 | $2,024 | $21,230 | $3,494 | $17,736 |
| 2015 | -- | $21,230 | $3,494 | $17,736 |
| 2014 | -- | $21,230 | $3,494 | $17,736 |
Agents Affiliated with this Home
-
Tracie Englen

Seller's Agent in 2025
Tracie Englen
Platinum Realty, LLC.
1 in this area
3 Total Sales
-
Gage Martin
G
Buyer's Agent in 2025
Gage Martin
Chinowth & Cohen
(918) 392-0900
12 in this area
32 Total Sales
-
Tiffany Martin

Seller's Agent in 2014
Tiffany Martin
Coldwell Banker Select
(918) 852-2326
1 in this area
86 Total Sales
-
Donna Borthick
D
Buyer's Agent in 2014
Donna Borthick
Platinum Realty, LLC.
(918) 671-1922
4 in this area
35 Total Sales
Map
Source: MLS Technology
MLS Number: 2436611
APN: 7047-00-003-000-0-220-00
- 129 Dp Newman Cir
- 0 33rd Ave W
- 15002 S Justin Ave
- 22 Mary
- 791 W 148th St S
- 14932 S Yukon Ave
- 14722 Jordan Ct
- 596 W 149th Place
- 506 W 149th St
- 13743 Highway 75
- 12 W Pennsylvania Ave
- 311 W Lauren St
- 341 N Main St
- 16375 S 61st Ave W
- 15715 S Broadway St
- 15714 S Birch Ave
- 16990 S 33rd Ave W
- 0 W 161st St S
- 834 W 138th St
- 224 E 148th St
