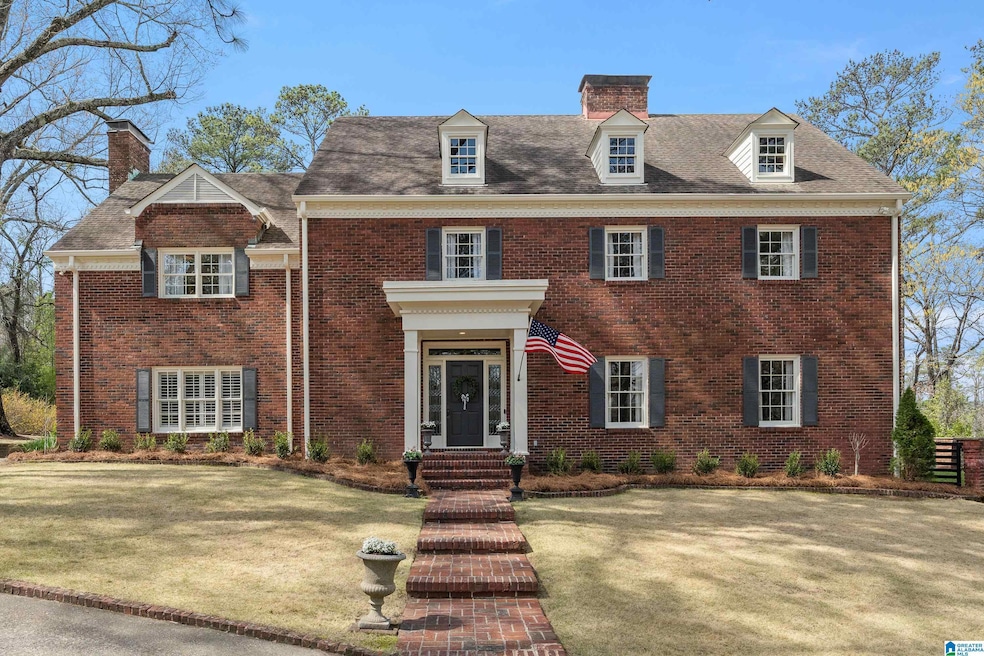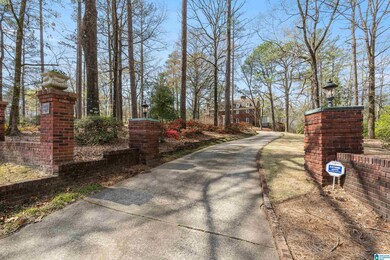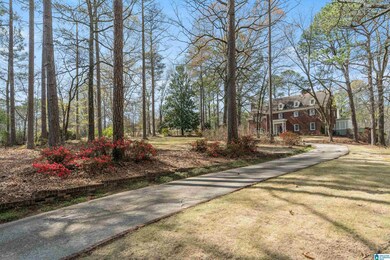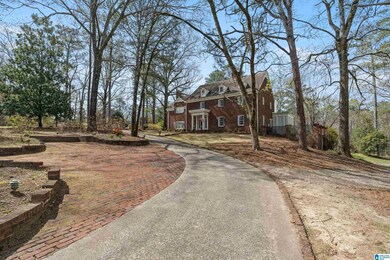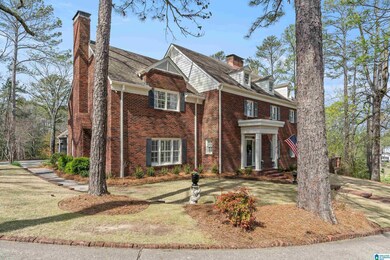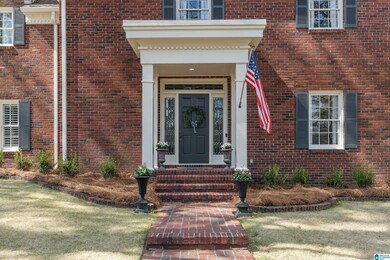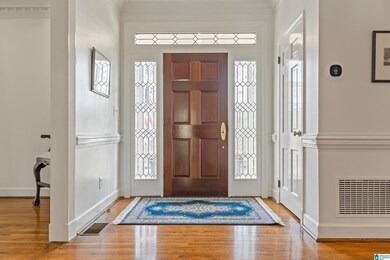
4444 Cahaba River Rd Mountain Brook, AL 35243
Highlights
- In Ground Pool
- 3.68 Acre Lot
- Family Room with Fireplace
- Mt. Brook Elementary School Rated A
- Covered Deck
- <<bathWSpaHydroMassageTubToken>>
About This Home
As of April 2024Welcome to this elegant Georgian-style red brick estate, where a scenic drive welcomes you through a beautifully landscaped front yard. Inside, original hardwood floors elevate the spacious layout, encompassing formal living, dining, and family den areas, two of which boast inviting gas fireplaces. The updated kitchen is a haven for chefs, showcasing an island, new countertops, and three sets of French doors leading to the outdoor sanctuary. The main level boasts a generously sized bedroom with a full bath, while upstairs, four bedrooms and three bathrooms await, with one room featuring a fireplace and another housing a charming playroom. Downstairs, a cozy den with a fireplace and full bathroom, along with ample storage space. Outside, indulge in the brand new pool, sundeck, covered patio with a kitchen, and deck overlooking the park-like backyard. Complete with a four-car garage, this property has it all.
Home Details
Home Type
- Single Family
Est. Annual Taxes
- $15,270
Year Built
- Built in 1964
Lot Details
- 3.68 Acre Lot
- Fenced Yard
- Few Trees
Parking
- 4 Car Attached Garage
- Garage on Main Level
- Side Facing Garage
- Driveway
Home Design
- Four Sided Brick Exterior Elevation
Interior Spaces
- 2-Story Property
- Sound System
- Crown Molding
- Smooth Ceilings
- Ceiling Fan
- Recessed Lighting
- Marble Fireplace
- Fireplace Features Masonry
- Gas Fireplace
- Double Pane Windows
- Window Treatments
- French Doors
- Family Room with Fireplace
- 4 Fireplaces
- Living Room with Fireplace
- Dining Room
- Den with Fireplace
- Bonus Room
- Pull Down Stairs to Attic
Kitchen
- Breakfast Bar
- Gas Cooktop
- <<builtInMicrowave>>
- Dishwasher
- Stainless Steel Appliances
- Kitchen Island
- Stone Countertops
- Disposal
Flooring
- Brick
- Laminate
- Tile
Bedrooms and Bathrooms
- 5 Bedrooms
- Primary Bedroom Upstairs
- Split Bedroom Floorplan
- Walk-In Closet
- Split Vanities
- <<bathWSpaHydroMassageTubToken>>
- Bathtub and Shower Combination in Primary Bathroom
- Separate Shower
- Linen Closet In Bathroom
Laundry
- Laundry Room
- Laundry on main level
- Washer and Electric Dryer Hookup
Finished Basement
- Basement Fills Entire Space Under The House
- Natural lighting in basement
Pool
- In Ground Pool
- Saltwater Pool
- Fence Around Pool
Outdoor Features
- Covered Deck
- Covered patio or porch
- Outdoor Fireplace
- Exterior Lighting
- Outdoor Grill
Schools
- Mountain Brook Elementary And Middle School
- Mountain Brook High School
Utilities
- Two cooling system units
- Forced Air Heating and Cooling System
- Two Heating Systems
- Heating System Uses Gas
- Gas Water Heater
- Septic Tank
Listing and Financial Details
- Assessor Parcel Number 28-00-22-3-004-005.000
Ownership History
Purchase Details
Home Financials for this Owner
Home Financials are based on the most recent Mortgage that was taken out on this home.Purchase Details
Home Financials for this Owner
Home Financials are based on the most recent Mortgage that was taken out on this home.Purchase Details
Home Financials for this Owner
Home Financials are based on the most recent Mortgage that was taken out on this home.Similar Homes in the area
Home Values in the Area
Average Home Value in this Area
Purchase History
| Date | Type | Sale Price | Title Company |
|---|---|---|---|
| Warranty Deed | -- | None Listed On Document | |
| Warranty Deed | $846,500 | -- | |
| Survivorship Deed | $600,000 | -- |
Mortgage History
| Date | Status | Loan Amount | Loan Type |
|---|---|---|---|
| Open | $990,000 | New Conventional | |
| Previous Owner | $100,000 | Commercial | |
| Previous Owner | $510,400 | New Conventional | |
| Previous Owner | $635,803 | VA | |
| Previous Owner | $630,130 | VA | |
| Previous Owner | $50,000 | Credit Line Revolving | |
| Previous Owner | $524,000 | Unknown | |
| Previous Owner | $513,000 | Unknown | |
| Previous Owner | $600,000 | Purchase Money Mortgage |
Property History
| Date | Event | Price | Change | Sq Ft Price |
|---|---|---|---|---|
| 04/26/2024 04/26/24 | Sold | $1,465,000 | -1.5% | $234 / Sq Ft |
| 03/18/2024 03/18/24 | For Sale | $1,487,000 | +75.7% | $238 / Sq Ft |
| 11/03/2020 11/03/20 | Sold | $846,500 | -8.5% | $135 / Sq Ft |
| 06/10/2020 06/10/20 | Price Changed | $924,900 | -2.6% | $148 / Sq Ft |
| 04/06/2020 04/06/20 | For Sale | $950,000 | -- | $152 / Sq Ft |
Tax History Compared to Growth
Tax History
| Year | Tax Paid | Tax Assessment Tax Assessment Total Assessment is a certain percentage of the fair market value that is determined by local assessors to be the total taxable value of land and additions on the property. | Land | Improvement |
|---|---|---|---|---|
| 2024 | $14,169 | $130,480 | -- | -- |
| 2022 | $15,270 | $140,570 | $59,300 | $81,270 |
| 2021 | $14,257 | $130,610 | $59,300 | $71,310 |
| 2020 | $13,324 | $122,720 | $59,300 | $63,420 |
| 2019 | $11,031 | $111,960 | $0 | $0 |
| 2018 | $10,857 | $110,200 | $0 | $0 |
| 2017 | $10,857 | $110,200 | $0 | $0 |
| 2016 | $10,857 | $110,200 | $0 | $0 |
| 2015 | $10,857 | $110,200 | $0 | $0 |
| 2014 | $10,767 | $109,240 | $0 | $0 |
| 2013 | $10,767 | $109,240 | $0 | $0 |
Agents Affiliated with this Home
-
Hillary Weiss

Seller's Agent in 2024
Hillary Weiss
ARC Realty Mountain Brook
(205) 876-3052
5 in this area
92 Total Sales
-
Jared Walton

Buyer's Agent in 2024
Jared Walton
RealtySouth
(205) 586-7721
3 in this area
34 Total Sales
-
Fred Smith

Seller's Agent in 2020
Fred Smith
RealtySouth
(205) 368-2280
25 in this area
465 Total Sales
-
Margie Beth Shaw

Buyer's Agent in 2020
Margie Beth Shaw
Keller Williams Realty Vestavia
(205) 234-2906
9 in this area
222 Total Sales
Map
Source: Greater Alabama MLS
MLS Number: 21379644
APN: 28-00-22-3-004-005.000
- 3117 Woodclift Cir
- 2534 River Trace Cir
- 3104 Dolly Ridge Dr
- 3168 Dolly Ridge Dr
- 4324 Dolly Ridge Rd
- 122 West Green Unit 122
- 131 West Green Unit 131
- 4223 Old Brook Ln
- 140 West Green
- 2972 Pump House Rd
- 2202 Magnolia Cove
- 3130 Belwood Dr Unit 3130
- 3168 Bellwood Dr
- 3170 Bellwood Dr
- 4101 Autumn Ln
- 3028 Twin Oaks Dr
- 4012 Little Branch Rd
- 2411 Christopher Place
- 3117 Canterbury Place
- 3121 Canterbury Place
