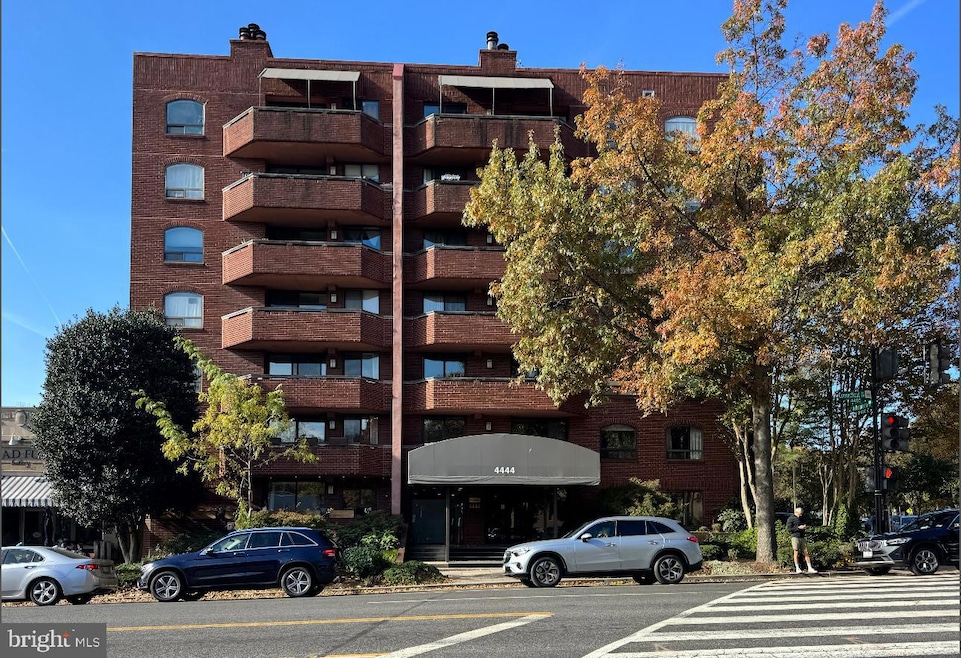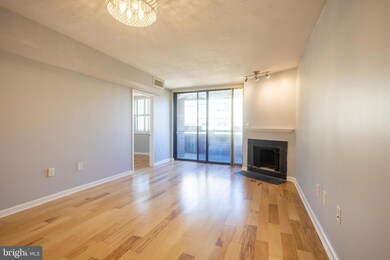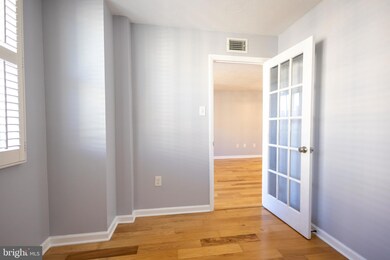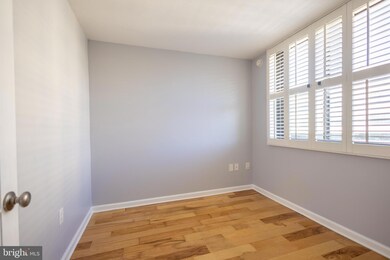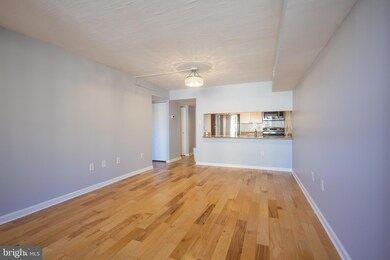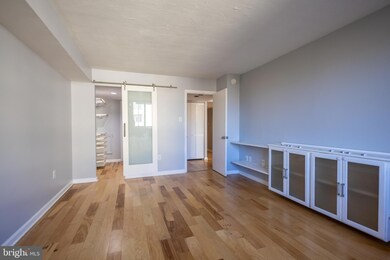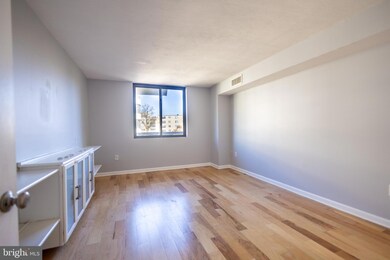4444 Connecticut Ave NW Unit 707 Washington, DC 20008
Forest Hills NeighborhoodHighlights
- Colonial Architecture
- 1 Fireplace
- Forced Air Heating and Cooling System
- Hearst Elementary School Rated A
- 1 Car Attached Garage
About This Home
Charming Top Floor 2 BR/1 BA Condo in North Cleveland Park! This home features beautiful flooring and neutral-toned walls throughout. The bright and spacious living area opens to a private outdoor porch, perfect for relaxing or enjoying the view. Off the living area is a second bedroom, ideal for use as a guest room, home office, or flexible space. The kitchen and dining area include granite countertops, a breakfast bar, ample cabinetry, and stainless steel appliances. The primary bedroom features a large window that fills the space with natural light, along with built-in shelving and cabinets for added storage. A generous walk-in closet off the bedroom offers additional shelving and drawers for organization. The full bathroom provides dual access from both the bedroom and hallway, offering flexibility for residents and guests. Water is included in the rent! This condo also includes in-unit laundry, an extra-large storage space, and one garage parking space for your convenience! Local Attractions - Rock Creek Park – A large urban green space offering trails, picnic areas, and nature escapes right nearby.
- Hillwood Estate, Museum & Gardens – Elegant historic estate featuring art collections, gardens, and serene grounds.
- **Embassy Row / Massachusetts Avenue **– Tree-lined avenue known for its historic mansions, embassies, and stately architecture.
- Georgetown Waterfront & Wisconsin Avenue Corridor – Chic shopping, dining, and riverside walks just a short ride away.
- Cleveland Park Neighborhood Amenities – Local cafés, neighborhood grocery, and a community feel within walking distance. Nearby Metro Stations - Van Ness–UDC (Red Line) – The most convenient metro stop, providing direct Red Line access.
- Friendship Heights (Red Line and Bus Connections) – Another accessible station in the corridor offering additional transit options. Pets are welcome with additional pet deposit and pet rent! Property could be subject to Move In/Move Out Fees. Please contact the Agent for more information. Application Qualifications: Minimum monthly income 3 times the tenant’s portion of the monthly rent, acceptable rental history, credit history and criminal history consistent with District of Columbia law. More specific information provided with the application. Bay Property Management Group will not refuse to rent a rental unit to a person because the person will provide the rental payment, in whole or in part, through a voucher for rental housing assistance provided by the District or Federal Government.
Listing Agent
(240) 778-3264 bmgrentals@baymgmtgroup.com Bay Property Management Group Listed on: 11/17/2025
Condo Details
Home Type
- Condominium
Est. Annual Taxes
- $3,651
Year Built
- Built in 1924
Parking
- 1 Car Attached Garage
- On-Street Parking
Home Design
- Colonial Architecture
- Entry on the 7th floor
- Brick Exterior Construction
Interior Spaces
- 906 Sq Ft Home
- 1 Fireplace
- Washer and Dryer Hookup
Bedrooms and Bathrooms
- 2 Main Level Bedrooms
- 1 Full Bathroom
Schools
- Deal Middle School
- Wilson Senior High School
Utilities
- Forced Air Heating and Cooling System
- Electric Water Heater
Listing and Financial Details
- Residential Lease
- Security Deposit $2,750
- 12-Month Min and 24-Month Max Lease Term
- Available 11/17/25
- Assessor Parcel Number 1971//2053
Community Details
Overview
- $40 Other Monthly Fees
- Mid-Rise Condominium
- North Cleveland Park Subdivision
- Property has 7 Levels
Pet Policy
- No Pets Allowed
Map
Source: Bright MLS
MLS Number: DCDC2232026
APN: 1971-2053
- 4444 Connecticut Ave NW Unit 507
- 3128 Appleton St NW
- 4600 Connecticut Ave NW Unit 506
- 4600 Connecticut Ave NW Unit 629
- 4600 Connecticut Ave NW Unit 211
- 3003 Audubon Terrace NW
- 3031 Gates Rd NW
- 4700 Connecticut Ave NW Unit 206
- 4707 Connecticut Ave NW Unit 104
- 4707 Connecticut Ave NW Unit 211-213
- 3001 Veazey Terrace NW Unit 1009
- 3001 Veazey Terrace NW Unit 615
- 3001 Veazey Terrace NW Unit 726
- 3001 Veazey Terrace NW Unit 1508
- 3001 Veazey Terrace NW Unit 703
- 3001 Veazey Terrace NW Unit 1102
- 3001 Veazey Terrace NW Unit 1629
- 3001 Veazey Terrace NW Unit 1008
- 3001 Veazey Terrace NW Unit 1128
- 3001 Veazey Terrace NW Unit 1623
- 4444 Connecticut Ave NW Unit 303
- 4500 Connecticut Ave NW
- 4455 Connecticut Ave NW
- 4530 Connecticut Ave NW
- 4545 Connecticut Ave NW
- 4411 Connecticut Ave NW
- 4550 Connecticut Ave NW
- 4601 Connecticut Ave NW
- 4600 Connecticut Ave NW Unit 223
- 4607 Connecticut Ave NW
- 3001 Veazey Terrace NW Unit 1128
- 3001 Veazey Terrace NW Unit 710
- 4740 Connecticut Ave NW Unit 414
- 2939 Van Ness St NW Unit 1243
- 2939 Van Ness St NW Unit 504
- 2939 Van Ness St NW Unit 1126
- 2939 Van Ness St NW Unit 405
- 2939 Van Ness St NW Unit 737
- 3003 Van Ness St NW
- 4123 Connecticut Ave NW Unit A2
