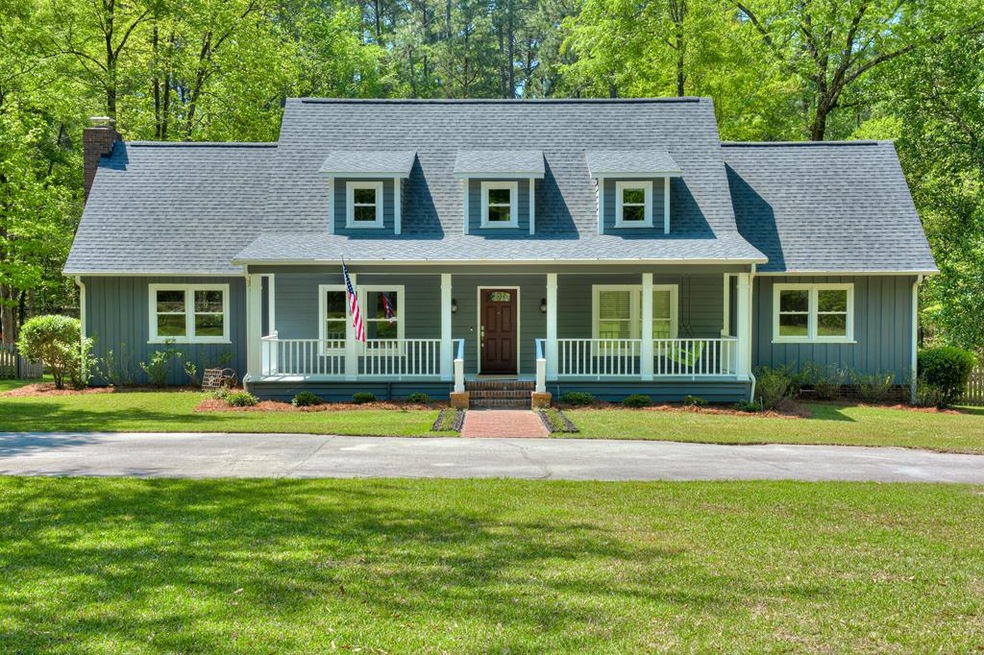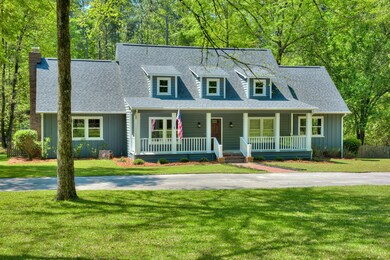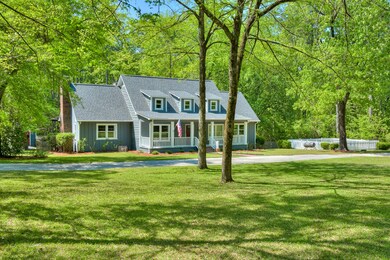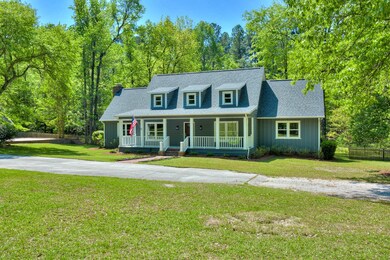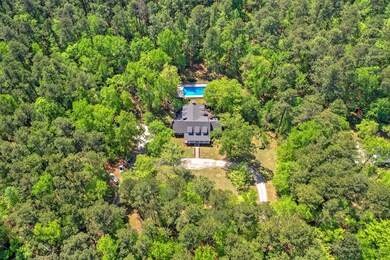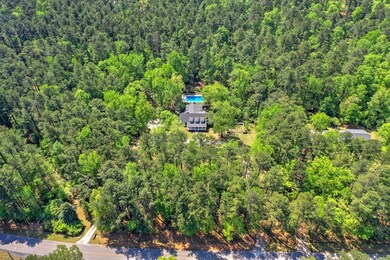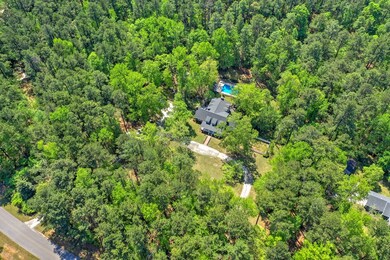
Highlights
- In Ground Pool
- Deck
- Great Room with Fireplace
- River Ridge Elementary School Rated A
- Secluded Lot
- Newly Painted Property
About This Home
As of July 2020A rare gem in Evans. Beautiful large home sits on a private 5-acre lot,so much privacy yet close to everything. Hardwood floors have just been refinished & gleam.Home has also just been professionally painted & is move-in ready. Spacious flex room as you enter connects to the formal dining room w/fireplace. The great room is oversized & perfect for a large family or entertaining. It includes a fireplace, wet bar & is open to the large kitchen. Kitchen has new granite counters & tile backsplash. Plenty of cabinets & large butcher block center island. Stainless appliances include double wall ovens, smooth top range, dishwasher & large fridge. Master suite on main w/large walk-in closet. Lots of counter space, jetted tub & tiled shower.Head upstairs to find secondary bedrooms & note all the storage,Large upstairs bedroom w/en-suite bath & multiple closets. Head outside to find paradise. Double detached garage w/workshop & possible apt above.Decks overlook saltwater pool & play area.
Last Agent to Sell the Property
Re/max True Advantage License #348868 Listed on: 04/07/2020

Home Details
Home Type
- Single Family
Est. Annual Taxes
- $2,999
Year Built
- Built in 1979
Lot Details
- 5 Acre Lot
- Landscaped
- Secluded Lot
- Front and Back Yard Sprinklers
- Wooded Lot
- Garden
Parking
- 2 Car Detached Garage
- Workshop in Garage
- Aggregate Flooring
Home Design
- Newly Painted Property
- Wallpaper
- Composition Roof
- Cedar
Interior Spaces
- 2-Story Property
- Wet Bar
- Built-In Features
- Insulated Windows
- Insulated Doors
- Great Room with Fireplace
- 2 Fireplaces
- Family Room
- Living Room
- Breakfast Room
- Dining Room
- Crawl Space
- Washer and Gas Dryer Hookup
Kitchen
- <<doubleOvenToken>>
- Built-In Gas Oven
- Electric Range
- Dishwasher
- Kitchen Island
- Disposal
Flooring
- Wood
- Ceramic Tile
Bedrooms and Bathrooms
- 5 Bedrooms
- Primary Bedroom on Main
- Split Bedroom Floorplan
- Walk-In Closet
- Garden Bath
Outdoor Features
- In Ground Pool
- Deck
- Covered patio or porch
- Gazebo
Schools
- Riverside Elementary And Middle School
- Greenbrier High School
Utilities
- Heat Pump System
- Septic Tank
- Cable TV Available
Community Details
- No Home Owners Association
- Deerwood Acres Subdivision
Listing and Financial Details
- Tax Lot 25
- Assessor Parcel Number 072 031
Ownership History
Purchase Details
Home Financials for this Owner
Home Financials are based on the most recent Mortgage that was taken out on this home.Purchase Details
Home Financials for this Owner
Home Financials are based on the most recent Mortgage that was taken out on this home.Similar Homes in Evans, GA
Home Values in the Area
Average Home Value in this Area
Purchase History
| Date | Type | Sale Price | Title Company |
|---|---|---|---|
| Warranty Deed | $570,000 | -- | |
| Warranty Deed | $412,000 | -- |
Mortgage History
| Date | Status | Loan Amount | Loan Type |
|---|---|---|---|
| Open | $490,000 | New Conventional | |
| Previous Owner | $341,250 | New Conventional | |
| Previous Owner | $322,000 | Purchase Money Mortgage |
Property History
| Date | Event | Price | Change | Sq Ft Price |
|---|---|---|---|---|
| 07/21/2020 07/21/20 | Off Market | $570,000 | -- | -- |
| 07/06/2020 07/06/20 | Sold | $570,000 | -3.3% | $133 / Sq Ft |
| 05/23/2020 05/23/20 | Pending | -- | -- | -- |
| 05/06/2020 05/06/20 | Price Changed | $589,500 | -3.7% | $138 / Sq Ft |
| 04/07/2020 04/07/20 | For Sale | $612,000 | +77.4% | $143 / Sq Ft |
| 01/18/2013 01/18/13 | Sold | $345,000 | -18.8% | $81 / Sq Ft |
| 12/19/2012 12/19/12 | Pending | -- | -- | -- |
| 02/17/2012 02/17/12 | For Sale | $425,000 | -- | $99 / Sq Ft |
Tax History Compared to Growth
Tax History
| Year | Tax Paid | Tax Assessment Tax Assessment Total Assessment is a certain percentage of the fair market value that is determined by local assessors to be the total taxable value of land and additions on the property. | Land | Improvement |
|---|---|---|---|---|
| 2024 | $2,999 | $234,718 | $69,947 | $164,771 |
| 2023 | $2,999 | $228,324 | $69,947 | $158,377 |
| 2022 | $5,642 | $216,919 | $69,947 | $146,972 |
| 2021 | $5,592 | $203,615 | $69,947 | $133,668 |
| 2020 | $5,880 | $209,748 | $68,747 | $141,001 |
| 2019 | $5,142 | $183,149 | $68,747 | $114,402 |
| 2018 | $5,193 | $184,366 | $68,747 | $115,619 |
| 2017 | $5,217 | $184,578 | $68,747 | $115,831 |
| 2016 | $4,843 | $177,554 | $67,708 | $109,846 |
| 2015 | $4,192 | $153,118 | $57,718 | $95,400 |
| 2014 | $3,831 | $138,000 | $57,718 | $80,282 |
Agents Affiliated with this Home
-
Barbara Dubois

Seller's Agent in 2020
Barbara Dubois
RE/MAX
(706) 833-5898
219 Total Sales
-
3 & Co. Team

Buyer's Agent in 2020
3 & Co. Team
Better Homes & Gardens Executive Partners
(706) 910-2792
71 Total Sales
-
C
Seller's Agent in 2013
Claire Stone
Meybohm
-
J
Buyer's Agent in 2013
James Turner
Meybohm
Map
Source: REALTORS® of Greater Augusta
MLS Number: 454015
APN: 072-031
- 4418 Pierwood Way
- 802 Sparkleberry Rd
- 819 Cape Cod Ct
- 800 Sparkleberry Rd
- 4478 Cape Cod Dr
- 835 Woodberry Dr
- 303 N Sandhills Ln
- 786 Springbrook Ln
- 4315 Pierwood Way
- 877 Lillian Park Dr Unit 35
- 472 Northridge Cir
- 4512 Hardy McManus Rd
- 4391 Three J Rd
- 736 Rocky Branch Ln
- 4482 Persimmon St
- 710 Nuttall St
- 552 River Oaks Ln
- 719 Nuttall St
- 8 Woodbridge Cir
- 854 Sparkleberry Rd
