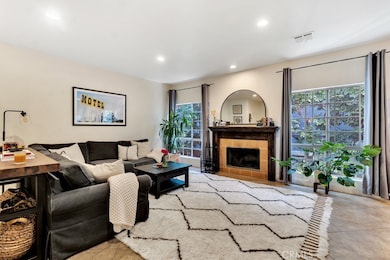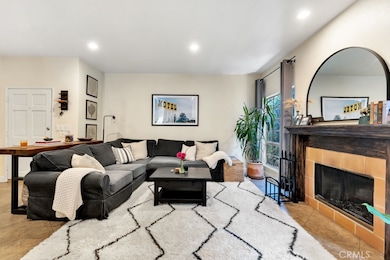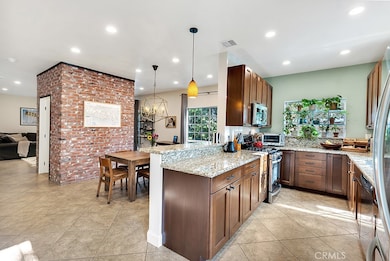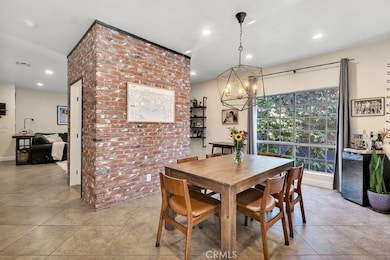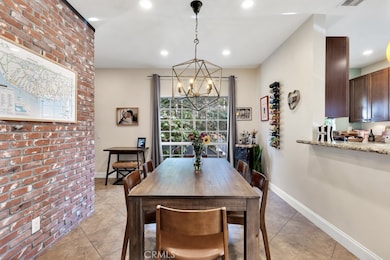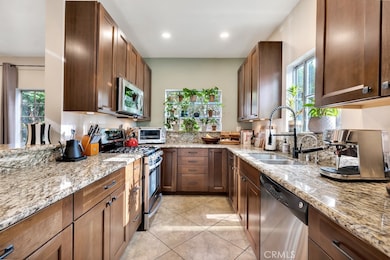4444 Moorpark Way Toluca Lake, CA 91602
Estimated payment $6,857/month
Highlights
- Hot Property
- Primary Bedroom Suite
- 0.37 Acre Lot
- Rooftop Deck
- Updated Kitchen
- Open Floorplan
About This Home
Don't miss this luxurious Toluca Lake townhome! This gorgeous end unit features: 2 bedrooms 2 1/2 baths with 1667 sq ft, beautifully upgraded throughout, including kitchen and baths, open floorplan, you will love the private rooftop deck that is great for entertaining and has incredible views, 2 fireplaces (including one in the master bedroom), recessed lighting, tankless water heater and upstairs laundry in unit. This highly desirable neighborhood is surrounded by multi-million-dollar homes and is close to the studios, walking distance to Trader Joe's and great restaurants along Riverside Drive. This extraordinary townhome is priced right and will not last!
Listing Agent
RE/MAX One Brokerage Phone: 818-621-7213 License #01051575 Listed on: 10/29/2025
Open House Schedule
-
Sunday, November 02, 202512:00 to 4:00 pm11/2/2025 12:00:00 PM +00:0011/2/2025 4:00:00 PM +00:00Turnkey - Luxurious Toluca Lake Townhome - 2BR 2.5 BA, 1667 Sq Ft, beautifully upgraded throughout, incredible private rooftop deck, 2 fireplaces, laundry in unit, highly desirable neighborhood, walk to Trader Joe's and restaurants along Riverside Drive, Don't miss this one, its special...Add to Calendar
Townhouse Details
Home Type
- Townhome
Est. Annual Taxes
- $12,206
Year Built
- Built in 1989
Lot Details
- End Unit
- 1 Common Wall
HOA Fees
- $600 Monthly HOA Fees
Parking
- 2 Car Attached Garage
- Parking Available
- Tandem Garage
Home Design
- Traditional Architecture
- Entry on the 2nd floor
- Turnkey
- Flat Roof Shape
- Fire Rated Drywall
- Stucco
Interior Spaces
- 1,667 Sq Ft Home
- 3-Story Property
- Open Floorplan
- Recessed Lighting
- Gas Fireplace
- Living Room with Fireplace
- Formal Dining Room
- Property Views
Kitchen
- Updated Kitchen
- Eat-In Kitchen
- Gas Oven
- Gas Range
- Free-Standing Range
- Microwave
- Dishwasher
- Granite Countertops
- Disposal
Flooring
- Wood
- Tile
Bedrooms and Bathrooms
- 2 Bedrooms
- Fireplace in Primary Bedroom
- All Upper Level Bedrooms
- Primary Bedroom Suite
- Remodeled Bathroom
- Dual Vanity Sinks in Primary Bathroom
- Soaking Tub
- Separate Shower
Laundry
- Laundry Room
- Laundry on upper level
- Stacked Washer and Dryer
Home Security
Outdoor Features
- Rooftop Deck
- Patio
- Exterior Lighting
Utilities
- Central Heating and Cooling System
- Natural Gas Connected
- Tankless Water Heater
- Sewer Paid
Listing and Financial Details
- Earthquake Insurance Required
- Tax Lot 1
- Tax Tract Number 45706
- Assessor Parcel Number 2424004036
- $223 per year additional tax assessments
Community Details
Overview
- 12 Units
- Parkmor HOA, Phone Number (818) 956-6008
- Maintained Community
Security
- Controlled Access
- Fire and Smoke Detector
Map
Home Values in the Area
Average Home Value in this Area
Tax History
| Year | Tax Paid | Tax Assessment Tax Assessment Total Assessment is a certain percentage of the fair market value that is determined by local assessors to be the total taxable value of land and additions on the property. | Land | Improvement |
|---|---|---|---|---|
| 2025 | $12,206 | $1,018,757 | $681,612 | $337,145 |
| 2024 | $12,206 | $998,783 | $668,248 | $330,535 |
| 2023 | $11,968 | $979,200 | $655,146 | $324,054 |
| 2022 | $9,413 | $789,000 | $236,000 | $553,000 |
| 2021 | $9,066 | $754,000 | $226,000 | $528,000 |
| 2019 | $8,774 | $730,000 | $219,000 | $511,000 |
| 2018 | $8,911 | $730,000 | $219,000 | $511,000 |
| 2016 | $7,159 | $588,000 | $176,400 | $411,600 |
| 2015 | $6,349 | $520,000 | $156,000 | $364,000 |
| 2014 | $6,497 | $520,000 | $156,000 | $364,000 |
Property History
| Date | Event | Price | List to Sale | Price per Sq Ft |
|---|---|---|---|---|
| 10/29/2025 10/29/25 | For Sale | $999,000 | -- | $599 / Sq Ft |
Purchase History
| Date | Type | Sale Price | Title Company |
|---|---|---|---|
| Interfamily Deed Transfer | -- | Fidelity National Title | |
| Grant Deed | -- | -- | |
| Interfamily Deed Transfer | -- | -- | |
| Grant Deed | $700,000 | Chicago Title Insurance | |
| Grant Deed | $337,000 | Chicago Title | |
| Interfamily Deed Transfer | -- | -- | |
| Grant Deed | $280,000 | Gateway Title Company | |
| Grant Deed | $190,000 | Fidelity National Title Ins | |
| Trustee Deed | $212,530 | Stewart Title |
Mortgage History
| Date | Status | Loan Amount | Loan Type |
|---|---|---|---|
| Previous Owner | $500,000 | Fannie Mae Freddie Mac | |
| Previous Owner | $269,600 | No Value Available | |
| Previous Owner | $224,000 | No Value Available | |
| Previous Owner | $152,000 | No Value Available | |
| Closed | $33,700 | No Value Available |
Source: California Regional Multiple Listing Service (CRMLS)
MLS Number: SR25249543
APN: 2424-004-036
- 10352 Riverside Dr Unit 103
- 10458 Riverside Dr
- 10409 Riverside Dr Unit 204
- 10409 Riverside Dr Unit 203
- 4402 Ledge Ave
- 10441 Bloomfield St
- 4426 Auckland Ave
- 4547 Ledge Ave
- 10530 Moorpark St
- 4406 Cahuenga Blvd
- 10602 Landale St
- 4645 Ledge Ave
- 10629 Landale St
- 4310 Cahuenga Blvd Unit 304
- 4400 Cartwright Ave Unit 102
- 4345 Talofa Ave
- 4331 Talofa Ave
- 4544 Talofa Ave
- 10710 Toluca Ct
- 4654 Denny Ave
- 10355 Riverside Dr Unit 406
- 10514 Moorpark St
- 10555 Bloomfield St
- 4605 Cahuenga Blvd
- 4636 Cahuenga Blvd
- 4649 Sancola Ave
- 4629 Forman Ave
- 10701 Moorpark St
- 4651 Cahuenga Blvd Unit 201
- 4651 Cahuenga Blvd Unit 306
- 4651 Cahuenga Blvd Unit 315
- 4651 Cahuenga Blvd Unit 303
- 4651 Cahuenga Blvd Unit 211
- 4651 Cahuenga Blvd Unit 209
- 4651 Cahuenga Blvd Unit 310
- 4651 Cahuenga Blvd
- 4306 Forman Ave
- 10621 Valley Spring Ln
- 10711 Woodbridge St
- 4555 Mariota Ave

