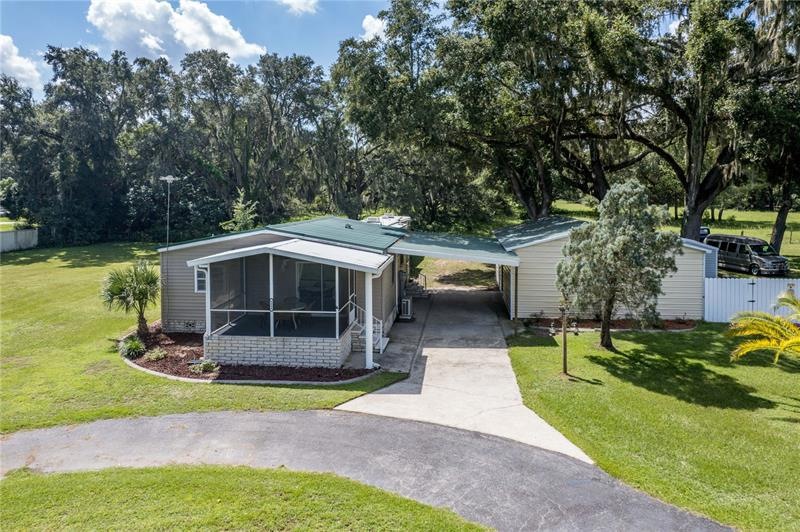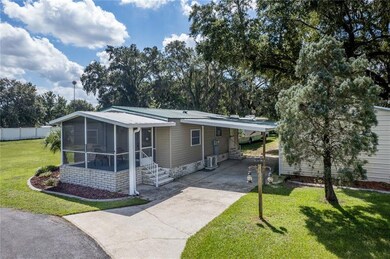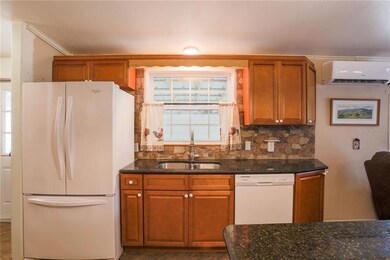
4444 S Pelican Isle Dr Leesburg, FL 34748
Highlights
- Pond View
- Open Floorplan
- Cathedral Ceiling
- 1.39 Acre Lot
- Engineered Wood Flooring
- Main Floor Primary Bedroom
About This Home
As of November 2022Country feeling but close to shopping, restaurants and medical facilities. This home is on 1.3 cleared acres with a few oak trees to give welcomed relief from the summer heat. NO HOA. Sit back, relax and enjoy the serenity from your screened in front porch or work on your favorite projects in the 26x30 metal garage. The garage is less than 4 years old. There is power in the garage and garage door openers on both overhead doors. This house has been up dated and well maintained. Solid wood cabinetry and granite counters in the kitchen. Metal roof is less than 5 years old, HVAC is less than 3 years old, and the plumbing, well pump, bladder tank and filtration system are all new this year. There is a 50 amp service hook up for your RV. All appliances, washer and dryer convey. Do not miss this opportunity....call me today to see it!
Last Agent to Sell the Property
RE/MAX PREMIER REALTY License #3220584 Listed on: 09/09/2022

Property Details
Home Type
- Mobile/Manufactured
Est. Annual Taxes
- $1,198
Year Built
- Built in 1987
Lot Details
- 1.39 Acre Lot
- Lot Dimensions are 346x170
- North Facing Home
- Wood Fence
- Wire Fence
- Level Lot
- Cleared Lot
Parking
- 4 Car Attached Garage
- 1 Carport Space
- Parking Pad
- Workshop in Garage
- Ground Level Parking
- Side Facing Garage
- Garage Door Opener
- Circular Driveway
- Open Parking
- Off-Street Parking
Home Design
- Shingle Roof
- Vinyl Siding
Interior Spaces
- 896 Sq Ft Home
- Open Floorplan
- Crown Molding
- Cathedral Ceiling
- Ceiling Fan
- Window Treatments
- Sliding Doors
- Family Room Off Kitchen
- Engineered Wood Flooring
- Pond Views
- Crawl Space
Kitchen
- Range
- Recirculated Exhaust Fan
- Microwave
- Dishwasher
- Stone Countertops
- Solid Wood Cabinet
Bedrooms and Bathrooms
- 2 Bedrooms
- Primary Bedroom on Main
- Split Bedroom Floorplan
- 2 Full Bathrooms
Laundry
- Dryer
- Washer
Outdoor Features
- Exterior Lighting
- Separate Outdoor Workshop
- Shed
Schools
- Leesburg Elementary School
- Carver Middle School
- Leesburg High School
Mobile Home
- Double Wide
Utilities
- Central Heating and Cooling System
- Heat Pump System
- Thermostat
- Water Filtration System
- Well
- Electric Water Heater
- Septic Tank
- Cable TV Available
Listing and Financial Details
- Homestead Exemption
- Tax Lot 11
- Assessor Parcel Number 14-20-24-0050-000-01101
Community Details
Overview
- No Home Owners Association
- Pelican Isle Estates Sub Subdivision
Pet Policy
- Pets Allowed
Similar Homes in Leesburg, FL
Home Values in the Area
Average Home Value in this Area
Property History
| Date | Event | Price | Change | Sq Ft Price |
|---|---|---|---|---|
| 11/29/2022 11/29/22 | Sold | $240,000 | -12.7% | $268 / Sq Ft |
| 09/27/2022 09/27/22 | Pending | -- | -- | -- |
| 09/09/2022 09/09/22 | For Sale | $275,000 | +276.7% | $307 / Sq Ft |
| 06/22/2012 06/22/12 | Sold | $73,000 | 0.0% | $81 / Sq Ft |
| 05/04/2012 05/04/12 | Pending | -- | -- | -- |
| 01/04/2012 01/04/12 | For Sale | $73,000 | -- | $81 / Sq Ft |
Tax History Compared to Growth
Agents Affiliated with this Home
-
Peter Hettmann

Seller's Agent in 2022
Peter Hettmann
RE/MAX
(352) 250-1000
13 in this area
47 Total Sales
-
Keith Packey

Buyer's Agent in 2022
Keith Packey
RE/MAX
(407) 908-2781
4 in this area
65 Total Sales
-
Colleen A. Kramer

Seller's Agent in 2012
Colleen A. Kramer
DOWN HOME REALTY, LLLP
(352) 408-9317
15 in this area
206 Total Sales
Map
Source: Stellar MLS
MLS Number: G5060460
- 2055 Merideth Terrace
- 0 Us Highway 27 Unit MFRG5099290
- 0 Us Highway 27 Unit MFRO6281011
- 0 Us Highway 27 Unit MFRO6273040
- 4736 Jasmine Cir
- 4706 Jasmine Cir
- 4701 Jasmine Cir
- 4705 Jasmine Cir
- 4709 Jasmine Cir
- 4732 Jasmine Cir
- 4713 Jasmine Cir
- 4728 Jasmine Cir
- 4717 Jasmine Cir
- 4651 That St
- 103 Poinsettia Cove
- 4721 Jasmine Cir
- 105 Avocado Cove
- 139 Royal Palm Dr
- 149 Royal Palm Dr
- 28034 U S 27






