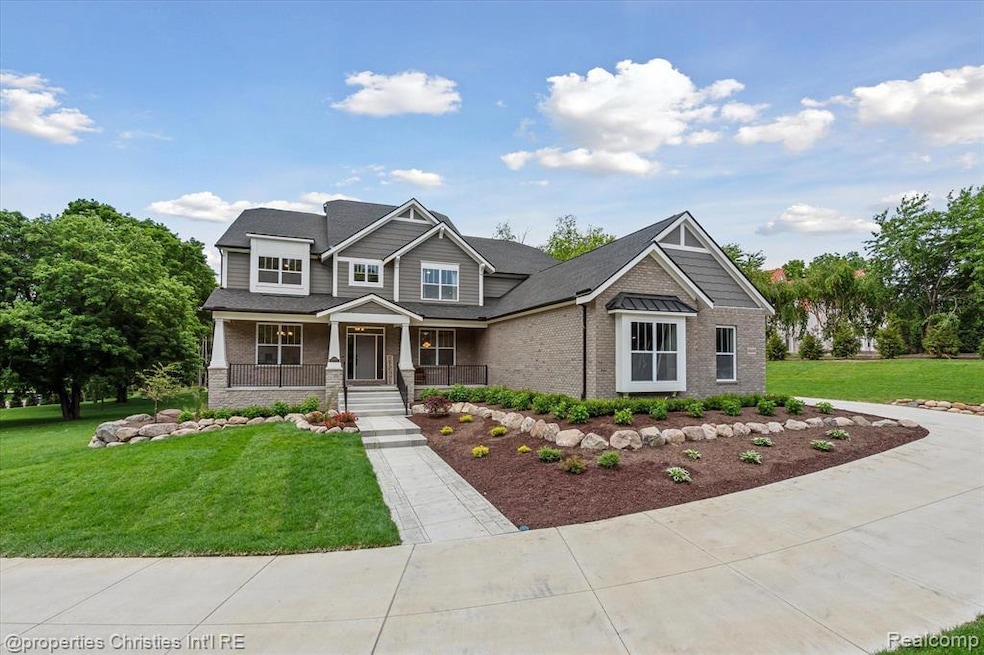Experience modern luxury and timeless charm at 44444 Thornapple Ln in the heart of Northville. This exceptional 2023-built residence sits on over 2 acres of private land, offering both space and sophistication in an unbeatable location just steps from downtown. With 5 spacious bedrooms and 4.5 designer bathrooms, this home effortlessly blends comfort and function. The main floor features a private guest ensuite—perfect for in-laws, guests, or a home office. Upstairs, the elegant primary suite is a true sanctuary with its own balcony, spa-style bathroom, and serene views. You'll also find a well-appointed Jack-and-Jill suite and a separate princess suite, each with their own unique charm. The upper level also includes a dedicated theater room—ideal for cozy movie nights or hosting friends for the big game. The heart of the home is the chef’s kitchen, designed with entertaining in mind. Featuring premium appliances, custom cabinetry, and a generous island, it flows seamlessly into the living and dining areas, creating the perfect space for gatherings. An unfinished walkout basement provides a blank canvas to tailor your dream recreation space, gym, or wine cellar. Outside, the expansive lot offers endless opportunities for outdoor living—from summer barbecues to tranquil garden escapes. Located directly across from scenic Hines Park and a short stroll to Northville’s shops, dining, and community events, this is more than a home—it’s a lifestyle. Don’t miss your chance to own one of Northville’s most impressive newer builds. Schedule your private showing today.

