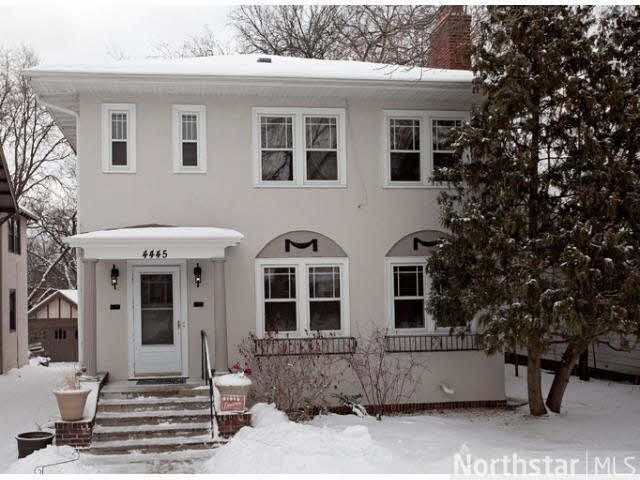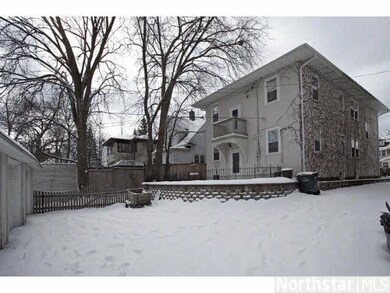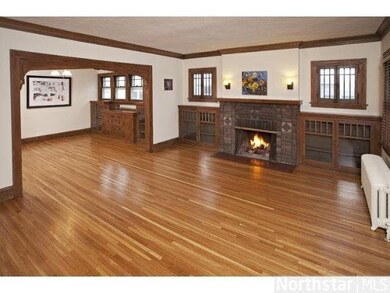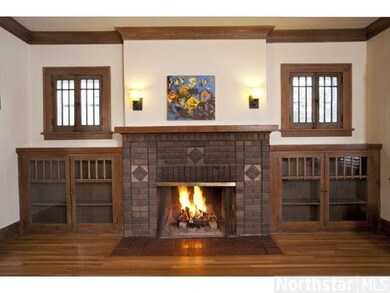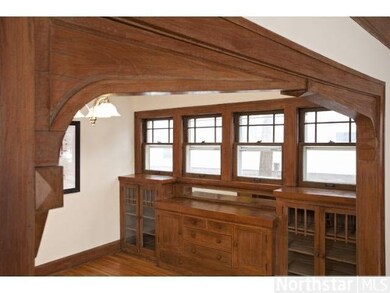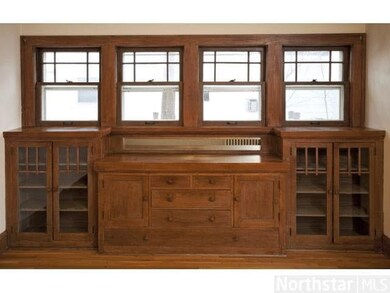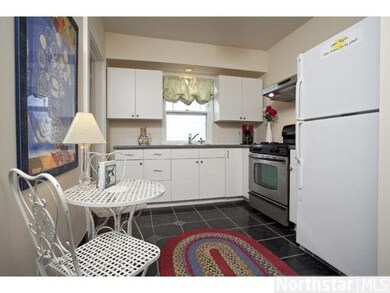
4445 Colfax Ave S Minneapolis, MN 55419
East Harriet NeighborhoodEstimated Value: $606,000 - $818,949
Highlights
- Wood Flooring
- 3 Car Detached Garage
- Woodwork
- Washburn High School Rated A-
- Fireplace
- Patio
About This Home
As of April 2013Great opportunity to own a duplex in East Harriet n'hood! Units are spacious, immaculate, and in excellent condition. Vintage woodwork, hardwood floors, remodeled baths & kitchens, three-car garage, paver patio. This one is a gem!
Last Agent to Sell the Property
Heidi Wiessner
Edina Realty, Inc. Listed on: 02/12/2013
Co-Listed By
Brian Wiessner
Edina Realty, Inc.
Last Buyer's Agent
Anne Gray
RE/MAX Results
Property Details
Home Type
- Multi-Family
Est. Annual Taxes
- $6,058
Year Built
- Built in 1925
Lot Details
- 6,098 Sq Ft Lot
- Lot Dimensions are 42x134
- Landscaped with Trees
Parking
- 3 Car Detached Garage
- Shared Driveway
Home Design
- Duplex
- Asphalt Shingled Roof
- Stucco Exterior
Interior Spaces
- 3,011 Sq Ft Home
- Woodwork
- Fireplace
- Wood Flooring
- Partially Finished Basement
- Basement Fills Entire Space Under The House
Kitchen
- Range
- Dishwasher
Laundry
- Dryer
- Washer
Additional Features
- Patio
- Boiler Heating System
Community Details
- 2 Units
Listing and Financial Details
- Tenant pays for cable TV, electric, fuel
- The owner pays for lawn, maint/repair, snow, trash, water/sewer
- Assessor Parcel Number 0902824440073
Ownership History
Purchase Details
Home Financials for this Owner
Home Financials are based on the most recent Mortgage that was taken out on this home.Purchase Details
Home Financials for this Owner
Home Financials are based on the most recent Mortgage that was taken out on this home.Purchase Details
Home Financials for this Owner
Home Financials are based on the most recent Mortgage that was taken out on this home.Purchase Details
Similar Homes in Minneapolis, MN
Home Values in the Area
Average Home Value in this Area
Purchase History
| Date | Buyer | Sale Price | Title Company |
|---|---|---|---|
| Wolfgramm Audrey R | $724,170 | Titlesmart Inc | |
| Kosowicz James S | $425,117 | None Available | |
| Kosowicz James James | $438,000 | -- | |
| Malkerson Philip G | $430,000 | -- | |
| Philips Paul | $532,000 | -- |
Mortgage History
| Date | Status | Borrower | Loan Amount |
|---|---|---|---|
| Open | Wolfgramm Audrey R | $615,545 | |
| Previous Owner | Kosowicz Eileen L | $408,000 | |
| Previous Owner | Kosowicz James James | $406,994 | |
| Previous Owner | Kosowicz James S | $416,100 | |
| Previous Owner | Malkerson Leah N | $185,000 |
Property History
| Date | Event | Price | Change | Sq Ft Price |
|---|---|---|---|---|
| 04/08/2013 04/08/13 | Sold | $438,000 | -2.4% | $145 / Sq Ft |
| 03/20/2013 03/20/13 | Pending | -- | -- | -- |
| 02/12/2013 02/12/13 | For Sale | $449,000 | -- | $149 / Sq Ft |
Tax History Compared to Growth
Tax History
| Year | Tax Paid | Tax Assessment Tax Assessment Total Assessment is a certain percentage of the fair market value that is determined by local assessors to be the total taxable value of land and additions on the property. | Land | Improvement |
|---|---|---|---|---|
| 2023 | $11,271 | $798,000 | $268,000 | $530,000 |
| 2022 | $9,324 | $703,000 | $208,000 | $495,000 |
| 2021 | $7,440 | $641,000 | $169,000 | $472,000 |
| 2020 | $8,336 | $545,500 | $191,000 | $354,500 |
| 2019 | $8,111 | $545,500 | $166,600 | $378,900 |
| 2018 | $7,271 | $519,500 | $166,600 | $352,900 |
| 2017 | $6,804 | $442,000 | $151,500 | $290,500 |
| 2016 | $6,687 | $421,000 | $151,500 | $269,500 |
| 2015 | $6,717 | $404,000 | $151,500 | $252,500 |
| 2014 | -- | $351,500 | $142,700 | $208,800 |
Agents Affiliated with this Home
-
H
Seller's Agent in 2013
Heidi Wiessner
Edina Realty, Inc.
-
B
Seller Co-Listing Agent in 2013
Brian Wiessner
Edina Realty, Inc.
-
A
Buyer's Agent in 2013
Anne Gray
RE/MAX
Map
Source: REALTOR® Association of Southern Minnesota
MLS Number: 4439566
APN: 09-028-24-44-0073
- 4454 Colfax Ave S
- 4540 Bryant Ave S
- 4545 Dupont Ave S
- 4336 Aldrich Ave S
- 4304 Colfax Ave S
- 4613 Lyndale Ave S
- 4601 E Lake Harriet Pkwy
- 4553 Harriet Ave
- 4705 Lyndale Ave S
- 4201 Dupont Ave S
- 4536 Grand Ave S
- 4515 Grand Ave S Unit 1
- 4629 E Lake Harriet Pkwy
- 4144 Bryant Ave S Unit 1
- 4153 Aldrich Ave S
- 4637 E Lake Harriet Pkwy
- 4753 Emerson Ave S
- 4752 Lyndale Ave S
- 4649 E Lake Harriet Pkwy
- 522 W 48th St
- 4445 Colfax Ave S
- 4451 Colfax Ave S
- 4441 Colfax Ave S
- 4453 Colfax Ave S
- 4437 Colfax Ave S
- 4433 Colfax Ave S
- 4444 Bryant Ave S
- 4448 Bryant Ave S
- 4440 Bryant Ave S
- 4452 Bryant Ave S
- 4432 Bryant Ave S
- 4431 Colfax Ave S
- 4428 Bryant Ave S
- 4444 Colfax Ave S
- 4427 Colfax Ave S
- 4440 Colfax Ave S
- 4426 Bryant Ave S
- 4432 Colfax Ave S
- 4423 Colfax Ave S
- 911 W 45th St
