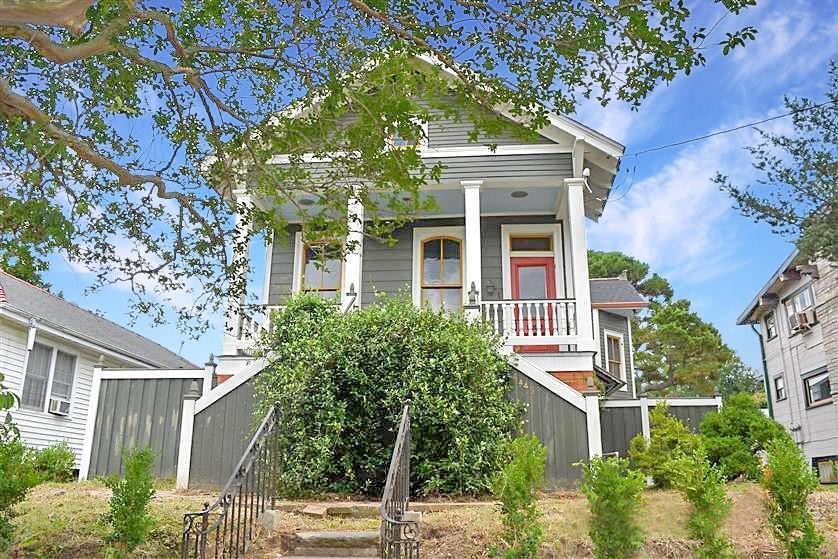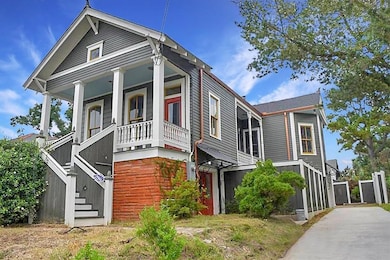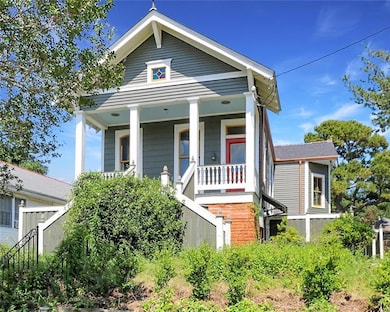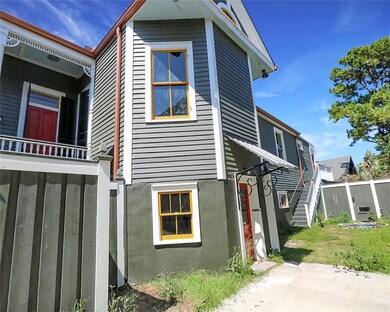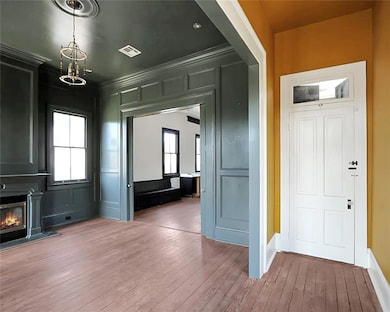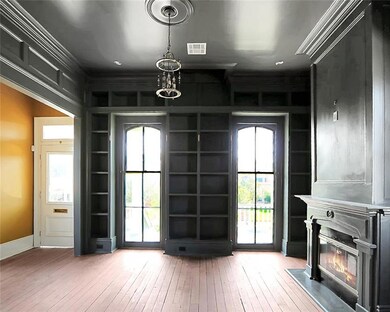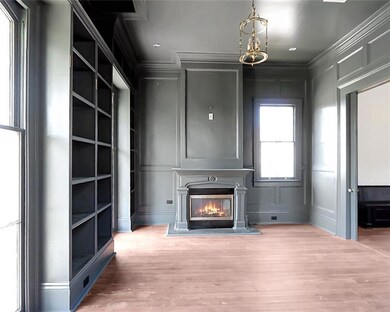4445 Demontluzin St New Orleans, LA 70122
Gentilly Terrace NeighborhoodEstimated payment $3,924/month
Highlights
- Cathedral Ceiling
- Courtyard
- Central Heating and Cooling System
- Crown Molding
- Brick Porch or Patio
- Ceiling Fan
About This Home
UNDER AUCTION TERMS. ALL BIDS TO BE SUBMITTED AT WWW.XOME.COM. AUCTION DATES ARE OCT 18 - OCTOBER 21. Don't miss this rare opportunity to own a truly unique home located in the heart of Gentilly Terrace! This Side Hall Cottage was thoughtfully raised and increased in size to over 4,000 sq. ft. of living area! The interior features 5 Bedrooms and 4.5 Baths, huge chef's kitchen, original heart of pine floors, cutom built-ins, multi-purpose rooms, and lots of architectural charm! You'll find bold colors and a sense of discovery as you explore each room of the house. This home was originally constructed in the 1860's and renovated in approx. 2023. The original archetectural charm was maintained while expanding the living area and incorporating modern amenities. Inside, you'll discover crown molding, stained glass window, cathedral ceilings, custom wood paneling and much more. The primary suite is located in the rear of the home and includes natural light from the solarium. This opportunity won't last long. Call your agent today to schedule your privatge showing!
Home Details
Home Type
- Single Family
Year Built
- Built in 1860
Lot Details
- 5,998 Sq Ft Lot
- Lot Dimensions are 50 x 120
- Fenced
- Rectangular Lot
- Property is in average condition
Home Design
- Raised Foundation
- Slab Foundation
- Shingle Roof
- Recycled Construction Materials
- Hardboard
Interior Spaces
- 3,194 Sq Ft Home
- Property has 2 Levels
- Crown Molding
- Cathedral Ceiling
- Ceiling Fan
- Wood Burning Fireplace
- Washer and Dryer Hookup
Bedrooms and Bathrooms
- 5 Bedrooms
Parking
- 2 Parking Spaces
- Driveway
- Off-Street Parking
Outdoor Features
- Courtyard
- Brick Porch or Patio
Additional Features
- City Lot
- Central Heating and Cooling System
Community Details
- Gentilly Terrace Subdivision
Listing and Financial Details
- Tax Lot 49/50
- Assessor Parcel Number 38W401223
Map
Home Values in the Area
Average Home Value in this Area
Tax History
| Year | Tax Paid | Tax Assessment Tax Assessment Total Assessment is a certain percentage of the fair market value that is determined by local assessors to be the total taxable value of land and additions on the property. | Land | Improvement |
|---|---|---|---|---|
| 2025 | $6,072 | $46,000 | $6,000 | $40,000 |
| 2024 | $6,164 | $46,000 | $6,000 | $40,000 |
| 2023 | $2,294 | $17,000 | $3,000 | $14,000 |
| 2022 | $2,294 | $16,300 | $3,000 | $13,300 |
| 2021 | $2,447 | $17,000 | $3,000 | $14,000 |
| 2020 | $2,471 | $17,000 | $3,000 | $14,000 |
| 2019 | $1,964 | $13,000 | $2,700 | $10,300 |
| 2018 | $945 | $13,000 | $2,700 | $10,300 |
| 2017 | $888 | $13,000 | $2,700 | $10,300 |
| 2016 | $913 | $13,000 | $2,700 | $10,300 |
| 2015 | $896 | $13,000 | $2,700 | $10,300 |
| 2014 | -- | $13,000 | $2,700 | $10,300 |
| 2013 | -- | $13,000 | $2,700 | $10,300 |
Property History
| Date | Event | Price | List to Sale | Price per Sq Ft | Prior Sale |
|---|---|---|---|---|---|
| 12/11/2025 12/11/25 | Price Changed | $649,900 | -3.7% | $203 / Sq Ft | |
| 10/14/2025 10/14/25 | Price Changed | $674,900 | -6.3% | $211 / Sq Ft | |
| 09/05/2025 09/05/25 | Price Changed | $719,900 | -0.7% | $225 / Sq Ft | |
| 08/12/2025 08/12/25 | Price Changed | $724,900 | -3.3% | $227 / Sq Ft | |
| 07/14/2025 07/14/25 | Price Changed | $749,900 | -2.6% | $235 / Sq Ft | |
| 05/30/2025 05/30/25 | For Sale | $769,900 | +242.2% | $241 / Sq Ft | |
| 01/18/2019 01/18/19 | Sold | -- | -- | -- | View Prior Sale |
| 12/19/2018 12/19/18 | Pending | -- | -- | -- | |
| 06/06/2018 06/06/18 | For Sale | $225,000 | -- | $76 / Sq Ft |
Purchase History
| Date | Type | Sale Price | Title Company |
|---|---|---|---|
| Cash Sale Deed | $150 | Attorney | |
| Cash Sale Deed | $170,000 | None Available |
Source: ROAM MLS
MLS Number: 2504194
APN: 3-8W-4-012-23
- 4457 Demontluzin St
- 4488 Lafaye St
- 4602 Franklin Ave
- 4439 Venus St
- 3800 Gentilly Blvd
- 4420 Venus St
- 4623 25 Venus St
- 4648 Baccich St
- 4648 50 Baccich St
- 4200 Franklin Ave
- 3856 Gentilly Blvd
- 4201 Iris St
- 4709 Painters St
- 4425 27 Music St
- 5300 Franklin Ave
- 2818-22 Franklin Ave
- 4741 Eastern St
- 2653 Gladiolus St
- 2434 Wisteria St
- 4036 Buick St
- 4625 Venus St Unit 4625
- 2681 Jasmine St
- 2640 Jasmine St Unit 1
- 2745 Jasmine St
- 4709 Venus St
- 6650 Franklin Ave
- 3925 Franklin Ave
- 2667 Jonquil St
- 2560 Gladiolus St
- 2856 Hiawatha St
- 2549 Jonquil St
- 4954 Baccich St
- 4956 Baccich St
- 4931 Arts St
- 4040 Mc Farland St
- 4036 Mc Farland St
- 4032 Mc Farland St
- 2427 Jonquil St Unit UPPER
- 2538 Lavender St
- 4710 Press Dr
