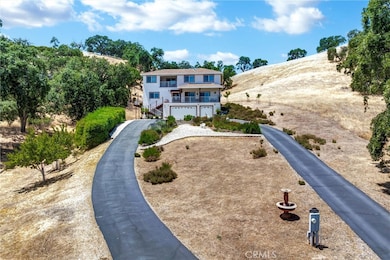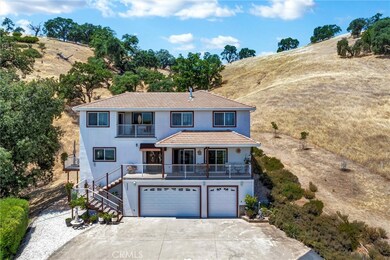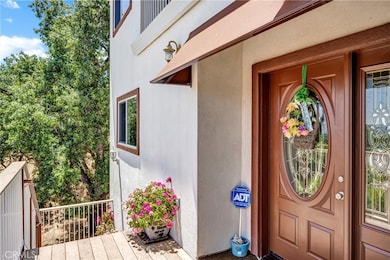
4445 Eucalyptus Ave Lakeport, CA 95453
Estimated payment $4,367/month
Highlights
- Golf Course Community
- Fishing
- Lake View
- Clear Lake High School Rated A-
- Primary Bedroom Suite
- 1.29 Acre Lot
About This Home
Expansive 3-Level Home with Breathtaking Views of Clear Lake & Mt. Konocti!
Welcome to this stunning 3-level home offering 2,831 square feet of well-designed living space on 1.29 oak-studded acres. With 3 bedrooms, 3.5 bathrooms, and spectacular views from nearly every room blending comfort, space, and natural beauty.
The lower level offers an oversized 3-car garage and a flexible bonus room with a half bath—ideal for a home gym, hobbies, games, or a quiet workspace.
On the main (second) level, you’ll find a bright living area with two sliding glass doors to take in the view and access the large covered deck. A well-appointed kitchen with tile flooring, granite countertops, stainless steel appliances, and a sink window with stunning lake views. This level also offers a large bedroom with full bathroom, laundry room, and access to multiple decks—perfect for entertaining, BBQing, or enjoying the peaceful setting and occasional wildlife.
The upper level is home to a luxurious primary suite with a dual-sided fireplace, sitting area, enormous walk-in closet, jetted bathtub, and walk-in shower. A separate room with direct access from the primary suite offers the perfect space for a home office, nursery, or private retreat. An additional third bedroom on this level features an en-suite bathroom. Both bedrooms access the covered balcony, where you can relax and enjoy the lake breeze. Start your day watching the sunrise over the lake and majestic Mt Konocti!
The horseshoe-shaped paved driveway is lined with established, mostly drip-irrigated landscaping, fruit trees, and a vibrant wall of purple lavender. Enjoy a level parking area, custom tile hardscape, bubbling fountains, and spring bulbs just waiting to bloom—this outdoor space is both elegant and inviting.
Located just minutes to downtown Lakeport this exceptional home offers a blend of space, luxury, and natural beauty—perfect for those seeking peaceful, elevated living with views that inspire.
Listing Agent
Pivniska Real Estate Group Brokerage Phone: 707-972-1159 License #01346592 Listed on: 06/25/2025
Home Details
Home Type
- Single Family
Est. Annual Taxes
- $6,706
Year Built
- Built in 2009
Lot Details
- 1.29 Acre Lot
- Rural Setting
- Paved or Partially Paved Lot
- Drip System Landscaping
- Sprinkler System
- Property is zoned SR
Parking
- 3 Car Direct Access Garage
- Parking Available
- Front Facing Garage
- Up Slope from Street
- Driveway
Property Views
- Lake
- Mountain
- Hills
Home Design
- Turnkey
- Stucco
Interior Spaces
- 2,831 Sq Ft Home
- 3-Story Property
- High Ceiling
- Ceiling Fan
- Recessed Lighting
- Two Way Fireplace
- Living Room with Attached Deck
- Bonus Room
- Laundry Room
Kitchen
- Eat-In Kitchen
- Walk-In Pantry
- Electric Range
- Microwave
- Dishwasher
- Granite Countertops
Bedrooms and Bathrooms
- 3 Bedrooms | 1 Main Level Bedroom
- Retreat
- Fireplace in Primary Bedroom
- Primary Bedroom Suite
- Double Master Bedroom
Outdoor Features
- Patio
- Rain Gutters
- Front Porch
Utilities
- Forced Air Zoned Heating and Cooling System
- Septic Type Unknown
Listing and Financial Details
- Tax Lot 49
- Assessor Parcel Number 029081110000
- Seller Considering Concessions
Community Details
Overview
- No Home Owners Association
- Community Lake
- Near a National Forest
- Mountainous Community
Recreation
- Golf Course Community
- Fishing
- Hunting
- Park
- Water Sports
- Horse Trails
- Hiking Trails
- Bike Trail
Map
Home Values in the Area
Average Home Value in this Area
Tax History
| Year | Tax Paid | Tax Assessment Tax Assessment Total Assessment is a certain percentage of the fair market value that is determined by local assessors to be the total taxable value of land and additions on the property. | Land | Improvement |
|---|---|---|---|---|
| 2024 | $6,706 | $590,000 | $150,000 | $440,000 |
| 2023 | $6,720 | $590,000 | $150,000 | $440,000 |
| 2022 | $6,743 | $590,000 | $150,000 | $440,000 |
| 2021 | $6,822 | $450,000 | $150,000 | $300,000 |
| 2020 | $5,112 | $450,000 | $150,000 | $300,000 |
| 2019 | $5,186 | $450,000 | $150,000 | $300,000 |
Property History
| Date | Event | Price | Change | Sq Ft Price |
|---|---|---|---|---|
| 06/25/2025 06/25/25 | For Sale | $695,500 | -- | $246 / Sq Ft |
Purchase History
| Date | Type | Sale Price | Title Company |
|---|---|---|---|
| Interfamily Deed Transfer | -- | None Available | |
| Interfamily Deed Transfer | -- | None Available | |
| Interfamily Deed Transfer | -- | First American Title Company | |
| Interfamily Deed Transfer | -- | -- |
Mortgage History
| Date | Status | Loan Amount | Loan Type |
|---|---|---|---|
| Closed | $335,000 | New Conventional | |
| Closed | $512,000 | Construction |
About the Listing Agent

Hi, I’m Veronica Baylor! With over 23 years of experience in real estate, I’m passionate about helping people confidently navigate buying or selling their home. I’m proud to call Lake County home, where I live and raise my family. Before moving here, I worked for many years in Mendocino County, giving me deep knowledge of both markets.
As Lake County’s 2024 Realtor of the Year, a Broker-Associate, and current President of the Lake County Association of Realtors (2025), I bring a
Veronica's Other Listings
Source: California Regional Multiple Listing Service (CRMLS)
MLS Number: LC25142704
APN: 029-081-110-000
- 4365 Oak Ave
- 4444 Hill Rd E
- 457 Miramonte Ave
- 4237 5th Ave
- 215 Silver Ct
- 4265 Lakeshore Blvd Unit 30
- 336 Walnut Dr
- 460 Walnut Dr
- 400 Walnut Dr
- 4538 Hill Rd
- 4647 S Terrace Ave
- 4225 3rd Ave
- 4217 2nd Ave
- 4235 Lakeshore Blvd
- 325 Island View Dr
- 5220 Lakeshore Blvd
- 460 Lake Vista Dr
- 5377 Lancaster Rd
- 425 Lake Vista Dr
- 5476 Lancaster Rd
- 109 Marina Dr S
- 3486 Lakeshore Blvd
- 10 Royale Ave Unit 17
- 9695 Main St
- 10379 Dewell Rd Extension
- 7875 Cora Dr
- 4032 Gray Stone Ct Unit A
- 12482 Foothill Blvd Unit 2
- 10084 Emerald Dr
- 400 Sulphur Bank Dr Unit 112
- 12012 Baylis Cove Rd
- 1450 S State St
- 1331 Rose Ave
- 625 N State St
- 146 Gibson St Unit 3
- 8670 Feliz Creek Dr
- 3955 Alvita Ave Unit 3
- 505-531 Capps Ln
- 3101 N State St
- 4216 Sunset Ave






