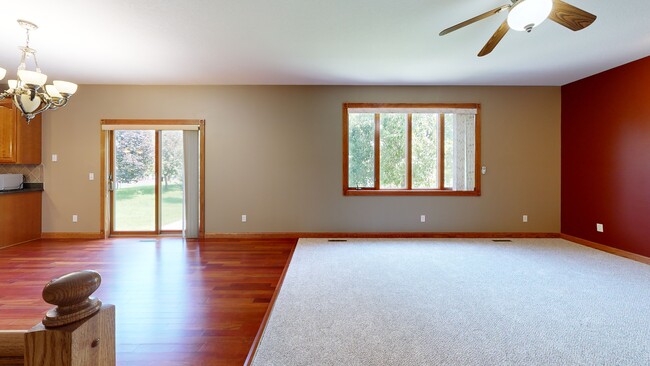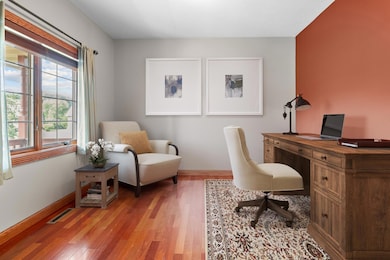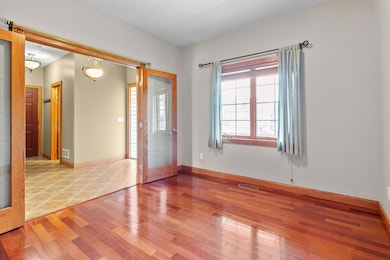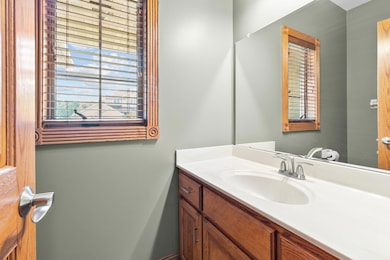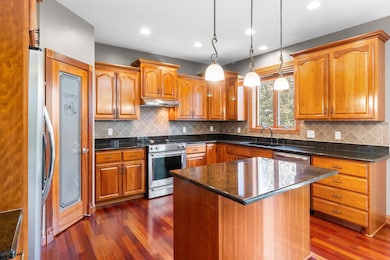
4445 Fallgold Pkwy N Brooklyn Park, MN 55443
Orchard Trail NeighborhoodEstimated payment $3,485/month
Highlights
- Corner Lot
- Home Office
- Stainless Steel Appliances
- No HOA
- Walk-In Pantry
- The kitchen features windows
About This Home
Nestled in a tranquil cul-de-sac on a charming corner lot, this two-story home offers the perfect blend of modern comfort and classic appeal. A welcoming covered front porch sets a warm tone, inviting you inside to discover a home meticulously maintained by its one and only owner. The main level is designed for today's lifestyle, featuring a bright and airy open-concept floor plan bathed in natural light. A dedicated office with elegant French doors provides a private and productive space for remote work, conveniently located off the large foyer. The heart of the home is a gourmet kitchen that serves as a central hub, boasting quality custom cabinetry, sleek stainless steel appliances, and gleaming granite countertops. A generous walk-in pantry ensures you have ample storage, while the sensible flow of the home makes daily living and entertaining effortless. The second floor is dedicated to rest and rejuvenation, featuring four spacious bedrooms and a convenient upper-level laundry room. The primary bedroom ensuite is your own private escape, complete with a spa-like bathroom and a large walk-in closet, offering a true sanctuary from the day-to-day. Expand your living and entertainment space in the finished lower level. This versatile area features an expansive family room and lounge, complete with a custom wet bar perfect for hosting. A fifth bedroom and a fourth bathroom, which includes a separate tub and shower, provide ideal accommodations for guests or family. This home has been thoughtfully updated to provide a worry-free living experience. Recent upgrades include a new AC, furnace, and water heater, ensuring year-round comfort and efficiency. Fresh paint on the upper level and brand new carpets on the main and upper floors make this home truly move-in ready. With an ideal location offering easy access to local dining, parks, and trails, this home also provides a convenient commute. Blending a perfect location, a comfortable and functional layout, and a host of recent improvements, this exceptional property is available for a quick close. Don't miss your chance to make it yours!
Home Details
Home Type
- Single Family
Est. Annual Taxes
- $6,964
Year Built
- Built in 2004
Lot Details
- 10,454 Sq Ft Lot
- Lot Dimensions are 62x69x141x101x87
- Cul-De-Sac
- Street terminates at a dead end
- Corner Lot
- Few Trees
Parking
- 3 Car Attached Garage
- Insulated Garage
Home Design
- Pitched Roof
- Vinyl Siding
Interior Spaces
- 2-Story Property
- Gas Fireplace
- Entrance Foyer
- Family Room
- Living Room
- Dining Room
- Home Office
- Utility Room
Kitchen
- Walk-In Pantry
- Range
- Dishwasher
- Stainless Steel Appliances
- Disposal
- The kitchen features windows
Bedrooms and Bathrooms
- 5 Bedrooms
Laundry
- Laundry Room
- Dryer
- Washer
Finished Basement
- Basement Fills Entire Space Under The House
- Basement Window Egress
Additional Features
- Air Exchanger
- Forced Air Heating and Cooling System
Community Details
- No Home Owners Association
- Association fees include shared amenities
Listing and Financial Details
- Assessor Parcel Number 0311921320035
Matterport 3D Tour
Floorplans
Map
Home Values in the Area
Average Home Value in this Area
Tax History
| Year | Tax Paid | Tax Assessment Tax Assessment Total Assessment is a certain percentage of the fair market value that is determined by local assessors to be the total taxable value of land and additions on the property. | Land | Improvement |
|---|---|---|---|---|
| 2024 | $6,964 | $478,000 | $133,500 | $344,500 |
| 2023 | $6,696 | $484,300 | $133,500 | $350,800 |
| 2022 | $5,733 | $463,200 | $133,500 | $329,700 |
| 2021 | $5,212 | $408,400 | $80,000 | $328,400 |
| 2020 | $5,495 | $374,800 | $80,000 | $294,800 |
| 2019 | $5,545 | $373,800 | $80,000 | $293,800 |
| 2018 | $4,738 | $358,700 | $59,400 | $299,300 |
| 2017 | $5,371 | $330,600 | $59,400 | $271,200 |
| 2016 | $5,289 | $321,400 | $59,400 | $262,000 |
| 2015 | $4,807 | $287,200 | $49,500 | $237,700 |
| 2014 | -- | $254,600 | $49,500 | $205,100 |
Property History
| Date | Event | Price | List to Sale | Price per Sq Ft |
|---|---|---|---|---|
| 11/09/2025 11/09/25 | For Sale | $550,000 | 0.0% | $200 / Sq Ft |
| 08/22/2025 08/22/25 | Pending | -- | -- | -- |
| 08/04/2025 08/04/25 | For Sale | $550,000 | -- | $200 / Sq Ft |
Purchase History
| Date | Type | Sale Price | Title Company |
|---|---|---|---|
| Warranty Deed | $369,451 | -- | |
| Warranty Deed | $77,000 | -- |
About the Listing Agent

Bryce is a licensed realtor serving the Twin Cities metropolitan area, Southern Minnesota, & Western Wisconsin focusing on residential real estate for buyer's and seller's representation. Bryce Schuenke is one of Minnesota's leading residential real estate professionals. He has been recognized for his extensive market knowledge, top-tier negotiation skills, strong work ethic, and his customer-centered approach to buying & selling real estate. Bryce maintains an impressive five-star review
Bryce's Other Listings
Source: NorthstarMLS
MLS Number: 6760474
APN: 03-119-21-32-0035
- 10403 Noble Ave N
- 10509 Major Ave N
- 10025 Northwood Ln N
- 10583 Noble Cir N
- 10437 Toledo Dr N
- 4426 Ladyslipper Ave N
- 4419 Ladyslipper Ave N
- 4503 Ladyslipper Ave N
- 9801 Northwood Ave N
- 5432 100th Ln N
- 9704 Greenspruce Ave N
- 9743 Greenspruce Ct N
- 3819 Ladyslipper Ln N
- 5111 109th Ave N
- 3821 Impatiens Ln N
- 3809 Impatiens Ln N
- 5650 100th Ln N
- 5665 100th Ln N
- 10609 Welcome Dr N
- 9640 Scott Cir N
- 5043 Ladyslipper Ave N
- 5055 N 96th Ave
- 10449 Mississippi Blvd NW
- 9700 Thomas Ave N
- 11331 W River Rd Unit First Floor
- 5401 94th Ave N
- 10303 Hanson Blvd NW
- 1921 103rd Ave NW Unit 4
- 1921 103rd Ave NW Unit 4
- 1921 103rd Ave NW Unit 4
- 6717 Oak Grove Pkwy
- 6024 113th Ave N
- 10385 Linnet Cir NW
- 1410 100th Ave NW
- 10701-10705 Hanson Blvd NW
- 2400-2402 109th Ave NW
- 3133 109th Ln NW
- 11819 W River Rd
- 10673 Grouse St NW
- 8617 Edinbrook Crossing

