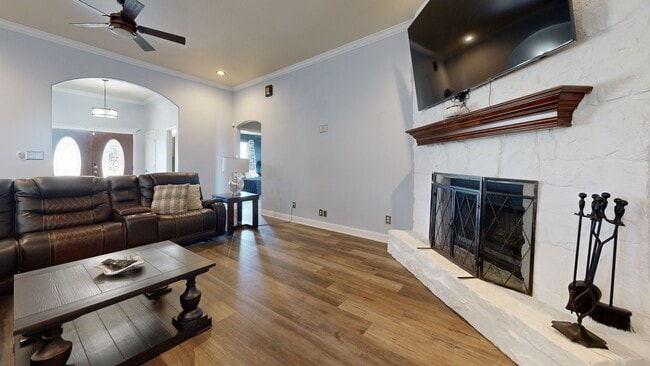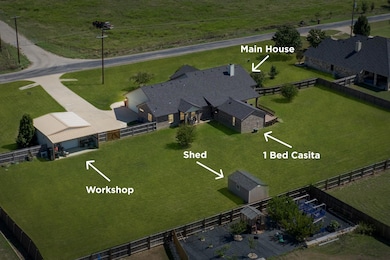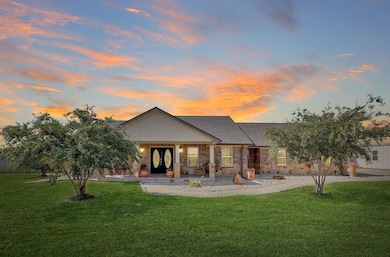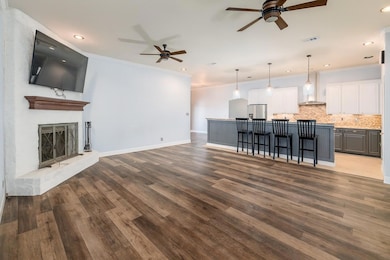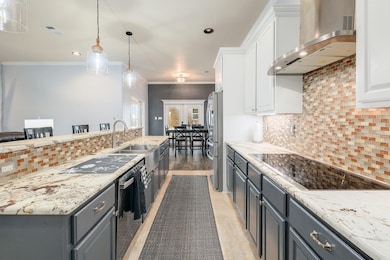
4445 W Amity Rd Salado, TX 76571
Estimated payment $4,087/month
Highlights
- Hot Property
- Open Floorplan
- Deck
- Salado High School Rated A-
- Pasture Views
- Wood Flooring
About This Home
Assumable VA Loan Available at 2.99% with $65k down! Step into your versatile dream home nestled in charming and historic Salado, TX. Privacy, extra large lot, updated, no HOA. Guest quarters with separate entrance plus a workshop and shed. Beautiful, peaceful country vibes with convenient access to shopping, dining, and a short drive to Salado High School. This remarkable property boasts 2 lots with over 1 acre of land, featuring a calming view of 58 acre agricultural fields from the oversized sitting area on the covered front porch. The single story primary home encompasses 3 bedrooms, 2.5 bathrooms, 2 spacious living areas, a dining room, a home office with tons of natural light, and a 2 car garage. Casita features its own guest quarters with a wet bar and half bath have that use a separate entrance. Plus your own workshop, constructed in 2022, offers 864 sq ft of space complete with 2 roll-up doors, an office, and half bath. Recent updates include fresh paint throughout, updated floors, modernized primary suite with his and her's closets, upgraded light fixtures and ceiling fans, upgraded dishwasher, built-in microwave, and a 2023 roof replacement with premium shingles. This property is truly a must-see, blending charm, functionality, and comfort in a picturesque setting with space for the in-laws or your own home gym. Come take a look before this one goes!
Listing Agent
Keller Williams Realty Brokerage Phone: (512) 522-9715 License #0724684 Listed on: 09/12/2025

Co-Listing Agent
Keller Williams Realty Brokerage Phone: (512) 522-9715 License #0821766
Home Details
Home Type
- Single Family
Est. Annual Taxes
- $9,783
Year Built
- Built in 2014
Lot Details
- 1.16 Acre Lot
- North Facing Home
- Interior Lot
- Level Lot
- Sprinkler System
- Back Yard Fenced and Front Yard
Parking
- 4 Car Attached Garage
- Side Facing Garage
- Single Garage Door
- Garage Door Opener
- Driveway
Property Views
- Pasture
- Neighborhood
Home Design
- Brick Exterior Construction
- Slab Foundation
- Frame Construction
- Shingle Roof
- Composition Roof
Interior Spaces
- 3,083 Sq Ft Home
- 1-Story Property
- Open Floorplan
- Wired For Sound
- Built-In Features
- Bookcases
- Woodwork
- Tray Ceiling
- High Ceiling
- Ceiling Fan
- Recessed Lighting
- Wood Burning Fireplace
- Fireplace Features Masonry
- Double Pane Windows
- Blinds
- Window Screens
- Entrance Foyer
- Family Room with Fireplace
- Multiple Living Areas
- Storage
- Fire and Smoke Detector
Kitchen
- Breakfast Bar
- Double Self-Cleaning Convection Oven
- Built-In Electric Oven
- Electric Cooktop
- Range Hood
- Microwave
- Dishwasher
- Stainless Steel Appliances
- Kitchen Island
- Granite Countertops
- Disposal
Flooring
- Wood
- Tile
Bedrooms and Bathrooms
- 4 Main Level Bedrooms
- Dual Closets
- Walk-In Closet
- In-Law or Guest Suite
- Double Vanity
Accessible Home Design
- Central Living Area
- No Interior Steps
Eco-Friendly Details
- Energy-Efficient Insulation
Outdoor Features
- Deck
- Covered Patio or Porch
- Separate Outdoor Workshop
- Outbuilding
Schools
- Thomas Arnold Elementary School
- Salado Middle School
- Salado High School
Utilities
- Multiple cooling system units
- Central Heating and Cooling System
- Vented Exhaust Fan
- Electric Water Heater
- Septic Tank
Community Details
- No Home Owners Association
- Amity Estates Ph I Subdivision
Listing and Financial Details
- Assessor Parcel Number 0376874260
- Tax Block 003
Matterport 3D Tour
Floorplan
Map
Home Values in the Area
Average Home Value in this Area
Tax History
| Year | Tax Paid | Tax Assessment Tax Assessment Total Assessment is a certain percentage of the fair market value that is determined by local assessors to be the total taxable value of land and additions on the property. | Land | Improvement |
|---|---|---|---|---|
| 2025 | -- | $606,897 | $105,000 | $501,897 |
| 2024 | -- | $628,792 | $105,000 | $523,792 |
| 2023 | $9,565 | $607,635 | $0 | $0 |
| 2022 | $9,869 | $552,395 | $50,000 | $502,395 |
| 2021 | $7,742 | $429,352 | $50,000 | $379,352 |
| 2020 | $8,020 | $416,919 | $50,000 | $366,919 |
| 2019 | $6,922 | $412,346 | $80,000 | $347,509 |
| 2018 | $6,293 | $374,860 | $75,664 | $299,196 |
| 2017 | $6,196 | $369,082 | $75,664 | $293,418 |
| 2016 | $5,420 | $322,818 | $37,832 | $284,986 |
| 2014 | $185 | $10,593 | $0 | $0 |
Property History
| Date | Event | Price | List to Sale | Price per Sq Ft | Prior Sale |
|---|---|---|---|---|---|
| 09/12/2025 09/12/25 | For Sale | $625,000 | +6.1% | $203 / Sq Ft | |
| 10/15/2021 10/15/21 | Sold | -- | -- | -- | View Prior Sale |
| 09/15/2021 09/15/21 | Pending | -- | -- | -- | |
| 07/28/2021 07/28/21 | For Sale | $589,000 | +55.0% | $191 / Sq Ft | |
| 04/08/2019 04/08/19 | Sold | -- | -- | -- | View Prior Sale |
| 03/09/2019 03/09/19 | Pending | -- | -- | -- | |
| 01/10/2019 01/10/19 | For Sale | $379,900 | +21.1% | $123 / Sq Ft | |
| 06/13/2014 06/13/14 | Sold | -- | -- | -- | View Prior Sale |
| 05/14/2014 05/14/14 | Pending | -- | -- | -- | |
| 12/03/2013 12/03/13 | For Sale | $313,650 | -- | $121 / Sq Ft |
Purchase History
| Date | Type | Sale Price | Title Company |
|---|---|---|---|
| Deed | -- | New Title Company Name | |
| Vendors Lien | -- | None Available | |
| Vendors Lien | -- | First Community Title |
Mortgage History
| Date | Status | Loan Amount | Loan Type |
|---|---|---|---|
| Open | $610,204 | VA | |
| Previous Owner | $385,000 | VA | |
| Previous Owner | $313,650 | VA |
About the Listing Agent

Adelina Rotar is based in Austin, TX and is the Texas Region Partner for the Ben Kinney Team.
She is enthusiastic about hiring and leading the most talented people in the world to collaborate with their clients, and she enjoys perfecting the team's processes to ensure an exceptional, streamlined, and worry-free experience for all parties.
A disciplined, driven, and enthusiastic professional, Adelina is obsessed with setting the bar high in delivering the absolute best in
Adelina's Other Listings
Source: Unlock MLS (Austin Board of REALTORS®)
MLS Number: 5537156
APN: 416115
- 4071 W Amity Rd
- 8119 Green Hill Dr
- 5513 Hollow Loop
- 3318 Laurel Highlands Dr
- 5537 Hollow Loop
- 8341 Brewer Ln
- 11066 La Paloma Loop E
- 3002 Saint Matthew St
- 3000 W Amity Rd
- 11006 Eagle Walk Blvd
- 11012 Eagle Walk Blvd
- 11018 Eagle Walk Blvd
- 11054 La Paloma Loop
- 11019 Eagle Walk Blvd
- 11042 Eagle Walk Blvd
- 8520 Brewer Ln
- 13272 - C Farm To Markret 2484
- 2450 W Amity Rd
- 3749 W Amity Rd Unit A
- 8119 Green Hill Dr
- 1040 Vista Dr
- 3901 Chisholm Trail Unit 12
- 5331 Dauphin Dr
- 5305 Fenton Ln
- 210 Nottingham Ln
- 5334 Cicero Dr
- 209 Villars Dr
- 1880 Royal St
- 513 Santa Clara Rd
- 4305 Abergavenny Dr
- 6149 Lavaca Dr
- 253 Villars Dr
- 5114 Dauphin Dr
- 5102 Dauphin Dr
- 4644 Allison Dr
- 5776 Copano Rd
- 2955 E Amity Rd
- 3954 Aransas Dr

