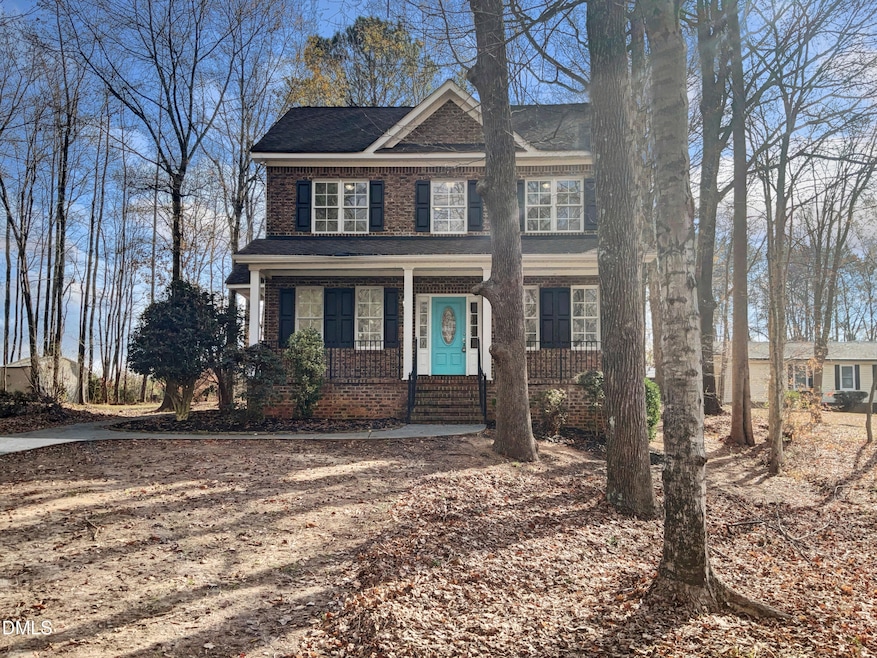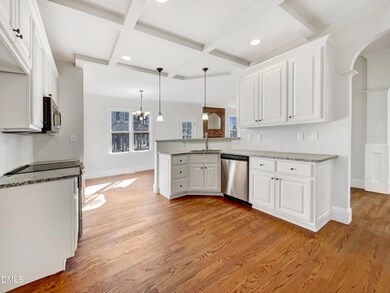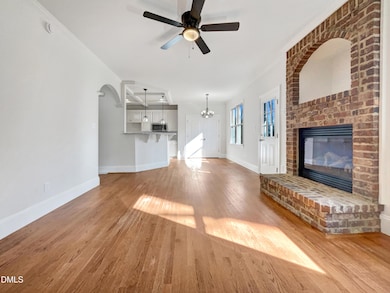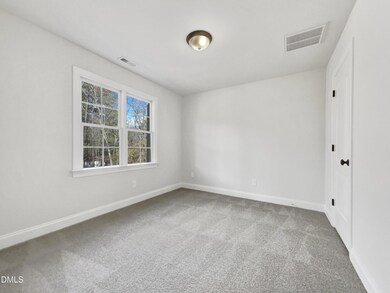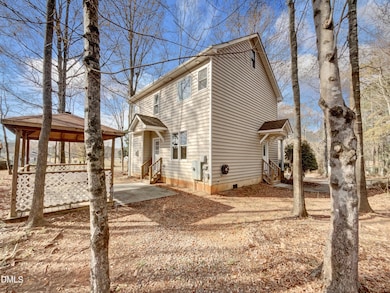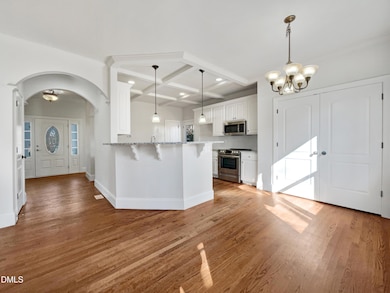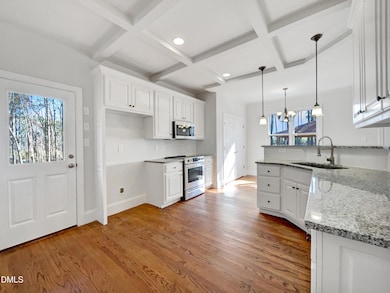4445 W River Rd Franklinton, NC 27525
Estimated payment $2,119/month
3
Beds
2.5
Baths
1,668
Sq Ft
$201
Price per Sq Ft
Highlights
- Traditional Architecture
- No HOA
- Gas Fireplace
- Wood Flooring
- Central Heating and Cooling System
About This Home
Welcome to this elegant property that boasts a neutral color paint scheme, creating a calming and inviting atmosphere. The living room features a cozy fireplace, perfect for relaxing evenings. The primary bedroom is a true retreat with a spacious walk-in closet. The primary bathroom is designed for comfort and convenience, featuring a separate tub and shower, as well as double sinks. Outdoor living is a delight with a deck for entertaining or simply enjoying a quiet moment. This property is a perfect blend of style and functionality. Don't miss this opportunity to make this beautiful house your new home.
Home Details
Home Type
- Single Family
Est. Annual Taxes
- $4,264
Year Built
- Built in 2008
Home Design
- Traditional Architecture
- Brick Exterior Construction
- Shingle Roof
- Composition Roof
- Vinyl Siding
Interior Spaces
- 1,668 Sq Ft Home
- 2-Story Property
- Gas Fireplace
Flooring
- Wood
- Carpet
- Laminate
Bedrooms and Bathrooms
- 3 Bedrooms
- Primary Bedroom Upstairs
Parking
- 1 Parking Space
- 1 Open Parking Space
Schools
- Franklinton Elementary And Middle School
- Franklinton High School
Additional Features
- 0.78 Acre Lot
- Central Heating and Cooling System
Community Details
- No Home Owners Association
Listing and Financial Details
- Assessor Parcel Number 009940
Map
Create a Home Valuation Report for This Property
The Home Valuation Report is an in-depth analysis detailing your home's value as well as a comparison with similar homes in the area
Home Values in the Area
Average Home Value in this Area
Tax History
| Year | Tax Paid | Tax Assessment Tax Assessment Total Assessment is a certain percentage of the fair market value that is determined by local assessors to be the total taxable value of land and additions on the property. | Land | Improvement |
|---|---|---|---|---|
| 2025 | $4,486 | $341,860 | $80,410 | $261,450 |
| 2024 | $4,537 | $341,860 | $80,410 | $261,450 |
| 2023 | $3,095 | $184,840 | $20,940 | $163,900 |
| 2022 | $3,067 | $184,840 | $20,940 | $163,900 |
| 2021 | $3,011 | $184,840 | $20,940 | $163,900 |
| 2020 | $3,015 | $184,840 | $20,940 | $163,900 |
| 2019 | $3,010 | $184,840 | $20,940 | $163,900 |
| 2018 | $3,005 | $184,840 | $20,940 | $163,900 |
| 2017 | $2,567 | $148,360 | $19,030 | $129,330 |
| 2016 | $2,613 | $148,360 | $19,030 | $129,330 |
| 2015 | $2,602 | $148,360 | $19,030 | $129,330 |
| 2014 | $2,499 | $148,360 | $19,030 | $129,330 |
Source: Public Records
Property History
| Date | Event | Price | List to Sale | Price per Sq Ft | Prior Sale |
|---|---|---|---|---|---|
| 12/01/2025 12/01/25 | For Sale | $335,000 | +13.6% | $201 / Sq Ft | |
| 11/13/2025 11/13/25 | Sold | $294,900 | -14.5% | $176 / Sq Ft | View Prior Sale |
| 10/13/2025 10/13/25 | Pending | -- | -- | -- | |
| 08/28/2025 08/28/25 | Price Changed | $345,000 | -5.5% | $205 / Sq Ft | |
| 07/19/2025 07/19/25 | For Sale | $365,000 | -- | $217 / Sq Ft |
Source: Doorify MLS
Purchase History
| Date | Type | Sale Price | Title Company |
|---|---|---|---|
| Warranty Deed | $295,000 | Os National Title | |
| Deed In Lieu Of Foreclosure | -- | None Available | |
| Warranty Deed | $157,000 | None Available | |
| Warranty Deed | $159,000 | None Available | |
| Warranty Deed | $10,000 | None Available |
Source: Public Records
Mortgage History
| Date | Status | Loan Amount | Loan Type |
|---|---|---|---|
| Previous Owner | $157,000 | New Conventional | |
| Previous Owner | $149,200 | Seller Take Back |
Source: Public Records
Source: Doorify MLS
MLS Number: 10135384
APN: 009940
Nearby Homes
- 2680 W River Rd
- 6 Park Ave
- 0 W River Rd Unit 10103928
- 4 Park Ave
- 5141 Nc 56 Hwy
- 72 Abbey Way
- 133 Abbey Way
- 0 Abbey Way
- 918 E Green St Unit G111
- 918 E Green St Unit F109
- Litchfield Plan at Mason Grove
- 206 Layton St
- 65 Applegate Dr
- 140 Applegate Dr
- 0 N Carolina 56
- 26 Hals Way
- 302 Allen Ave
- 17 Collins St
- 12 S Chavis St
- 0 Carver St Unit 10107506
- 20 Misty Grove Trail
- 20 Misty Grove Trail
- 180 Ambergate Dr
- 400 Legacy Dr
- 265 Forest Meadow Ln
- 265 Frst Mdw Ln
- 160 Cedarhurst Ln
- 35 Amandas Way
- 100 Alcock Ln
- 190 Alcock Ln
- 35 Atherton Dr
- 50 Gallery Park Dr
- 50 Gallery Park Dr
- 140 Ashberry Ln
- 161 Mill Creek Dr
- 165 Sutherland Dr
- 2021 Wiggins Village Dr
- 120 Carrington Ave
- 35 Mimosa Dr
- 2059 Wiggins Village Dr
