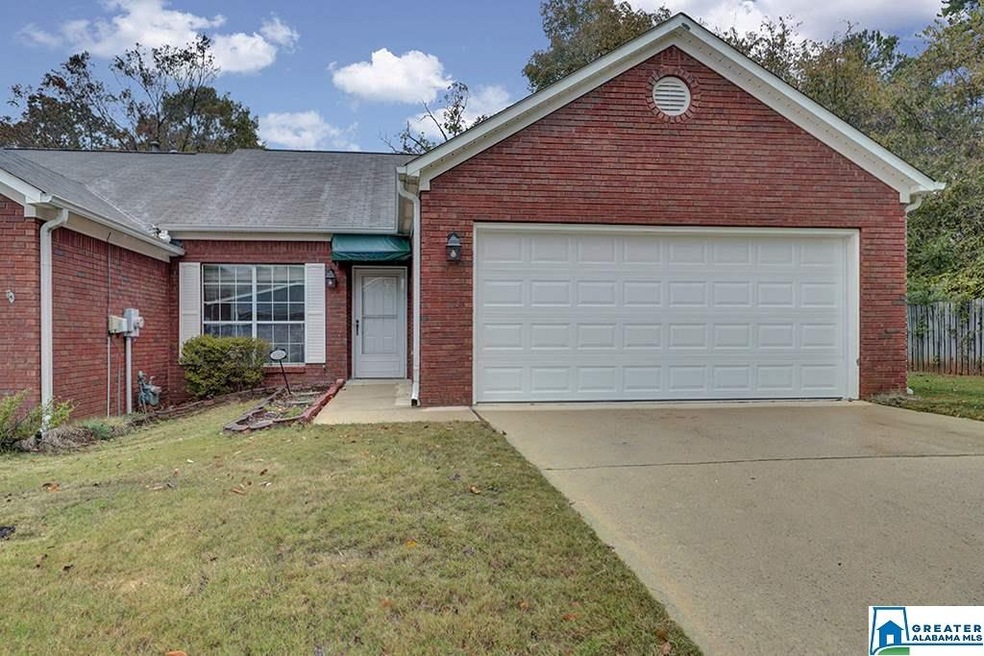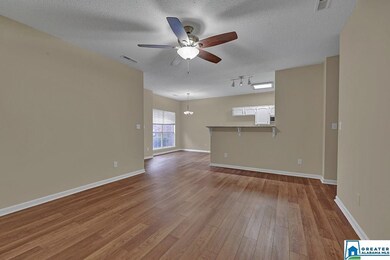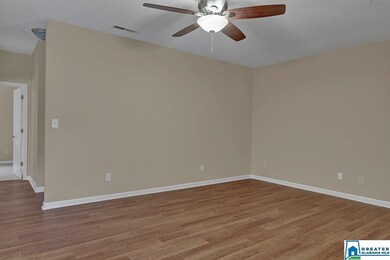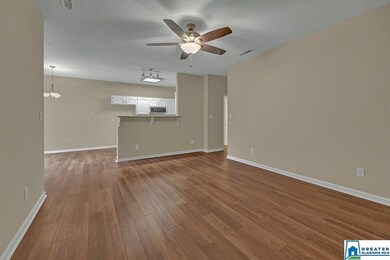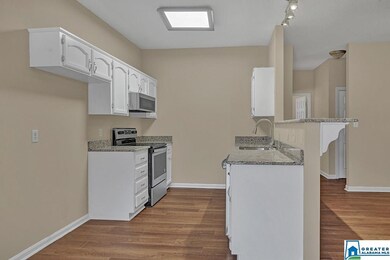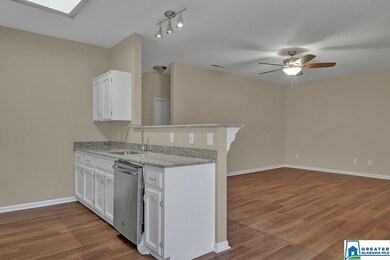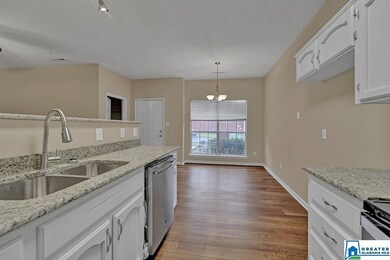
4446 Haley Way Birmingham, AL 35235
Highlights
- Covered patio or porch
- 2 Car Attached Garage
- Tile Countertops
- Fenced Yard
- Walk-In Closet
- 1-Story Property
About This Home
As of August 2021UPDATED 2 bedroom/2 bath home with 1,235 square feet, and located in the very desirable, and conveniently located, Pebble Vista subdivision. UPGRADES ARE NUMEROUS. NEW FINISHES include high performance, low maintenance WOOD look FLOORING, NEW CARPET in all bedrooms, NEW INTERIOR PAINT, NEW COUNTERTOPS INCLUDING NEW GRANITE COUNTERTOPS in the kitchen, NEW STAINLESS STEEL APPLIANCES, NEW SINKS, NEW TOILET IN MASTER BATH, NEW FAUCETS, NEW BATH HARDWARE, NEW DOOR HARDWARE and numerous new lighting fixtures. Awesome open floor plan with a large living area. Great back deck and privacy fence for entertainment. Located at the end of the street with no neighbor on one side, and is close to everything – Walmart, shopping, dining, entertainment and the interstate.
Townhouse Details
Home Type
- Townhome
Est. Annual Taxes
- $602
Year Built
- Built in 1997
HOA Fees
- $40 Monthly HOA Fees
Parking
- 2 Car Attached Garage
- Front Facing Garage
- Driveway
Home Design
- Slab Foundation
- Vinyl Siding
Interior Spaces
- 1,235 Sq Ft Home
- 1-Story Property
Kitchen
- Built-In Microwave
- Dishwasher
- Tile Countertops
Flooring
- Carpet
- Vinyl
Bedrooms and Bathrooms
- 2 Bedrooms
- Walk-In Closet
- 2 Full Bathrooms
- Bathtub and Shower Combination in Primary Bathroom
Utilities
- Central Heating and Cooling System
- Electric Water Heater
Additional Features
- Covered patio or porch
- Fenced Yard
Community Details
- Association fees include common grounds mntc
Listing and Financial Details
- Assessor Parcel Number 12-00-21-1-000-120.000
Ownership History
Purchase Details
Home Financials for this Owner
Home Financials are based on the most recent Mortgage that was taken out on this home.Purchase Details
Home Financials for this Owner
Home Financials are based on the most recent Mortgage that was taken out on this home.Purchase Details
Purchase Details
Purchase Details
Home Financials for this Owner
Home Financials are based on the most recent Mortgage that was taken out on this home.Purchase Details
Home Financials for this Owner
Home Financials are based on the most recent Mortgage that was taken out on this home.Map
Similar Homes in the area
Home Values in the Area
Average Home Value in this Area
Purchase History
| Date | Type | Sale Price | Title Company |
|---|---|---|---|
| Warranty Deed | $142,500 | -- | |
| Warranty Deed | $118,500 | -- | |
| Warranty Deed | $68,500 | -- | |
| Foreclosure Deed | $72,340 | -- | |
| Warranty Deed | -- | -- | |
| Warranty Deed | $89,000 | -- |
Mortgage History
| Date | Status | Loan Amount | Loan Type |
|---|---|---|---|
| Open | $92,500 | New Conventional | |
| Closed | $92,500 | New Conventional | |
| Previous Owner | $3,450 | New Conventional | |
| Previous Owner | $114,945 | New Conventional | |
| Previous Owner | $2,280 | Commercial | |
| Previous Owner | $74,623 | FHA | |
| Previous Owner | $70,000 | Unknown | |
| Previous Owner | $70,000 | No Value Available |
Property History
| Date | Event | Price | Change | Sq Ft Price |
|---|---|---|---|---|
| 08/17/2021 08/17/21 | Sold | $142,500 | +9.6% | $115 / Sq Ft |
| 07/16/2021 07/16/21 | Pending | -- | -- | -- |
| 07/16/2021 07/16/21 | For Sale | $130,000 | +9.7% | $105 / Sq Ft |
| 01/22/2020 01/22/20 | Sold | $118,500 | +3.0% | $96 / Sq Ft |
| 12/11/2019 12/11/19 | Pending | -- | -- | -- |
| 11/18/2019 11/18/19 | For Sale | $115,000 | +51.3% | $93 / Sq Ft |
| 06/12/2012 06/12/12 | Sold | $76,000 | -10.1% | $62 / Sq Ft |
| 05/17/2012 05/17/12 | Pending | -- | -- | -- |
| 05/08/2012 05/08/12 | For Sale | $84,500 | -- | $68 / Sq Ft |
Tax History
| Year | Tax Paid | Tax Assessment Tax Assessment Total Assessment is a certain percentage of the fair market value that is determined by local assessors to be the total taxable value of land and additions on the property. | Land | Improvement |
|---|---|---|---|---|
| 2024 | $635 | $15,180 | -- | -- |
| 2022 | $693 | $16,520 | $2,800 | $13,720 |
| 2021 | $581 | $12,650 | $2,800 | $9,850 |
| 2020 | $1,203 | $24,020 | $5,600 | $18,420 |
| 2019 | $0 | $12,020 | $0 | $0 |
| 2018 | $0 | $10,560 | $0 | $0 |
| 2017 | $0 | $10,940 | $0 | $0 |
| 2016 | $0 | $9,900 | $0 | $0 |
| 2015 | $476 | $10,560 | $0 | $0 |
| 2014 | $349 | $10,380 | $0 | $0 |
| 2013 | $349 | $10,100 | $0 | $0 |
Source: Greater Alabama MLS
MLS Number: 867881
APN: 12-00-21-1-000-120.000
- 4425 Haley Way
- 1829 Creely Dr
- 4329 Pebble Garden Ct
- 5025 Pebble Ln
- 1917 Croydon Cir
- 1877 Pebble Lake Dr
- 4229 Pebble Garden Way
- 1732 Sam Dr
- 1863 Sweetbriar Ln Unit 20/3
- 1712 Sonia Dr
- 2015 Carraway Ln
- 1614 Brewster Rd Unit 1612-1616
- 1729 English Knoll Cir
- 1700 Maralyn Dr
- 1908 Live Oak Trace
- 1833 Dry Creek Cir
- 2009 Creely Cir
- 2017 Valley Run Dr
- 2013 Valley Run Dr
- 2025 Valley Run Dr
