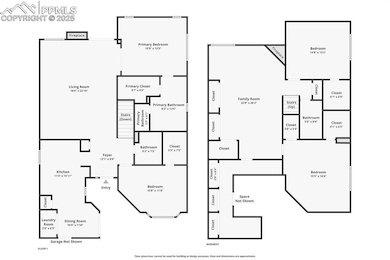4446 Spiceglen Dr Colorado Springs, CO 80906
Broadmoor Bluff NeighborhoodEstimated payment $3,539/month
Highlights
- Mountain View
- Property is near a park
- Vaulted Ceiling
- Pinon Valley Elementary School Rated A
- Multiple Fireplaces
- Ranch Style House
About This Home
Welcome to this beautifully updated townhome in the desirable Broadmoor Glen neighborhood. Updates since 2020 include new flooring and paint throughout, new kitchen counters and appliances, master bathroom completely remodeled and more. This townhome boasts a spacious floor plan with luxury kitchen including new stainless steel Kitchen Aid appliances. The attached two stall garage has plenty of room for two vehicles and storage. Enter from the garage into the dining room and kitchen area. The main front entry is wonderfully landscaped and has a gated patio that enters into the large living space with a fireplace and walkout to the back patio. With two generously sized bedrooms upstairs and downstairs there is plenty of room for everyone. The master suite includes a five piece bath and walk in closet while each bedroom offers plenty of closet space. Downstairs is another large living space with a fireplace. Storage abounds in this townhome especially in the lower level with multiple closets and areas to store decorations and equipment for hobbies of all kinds. Close to Fort Carson, shopping, Cheyenne Mountain schools and easy access to I-25 make this townhome a must see.
Townhouse Details
Home Type
- Townhome
Est. Annual Taxes
- $1,932
Year Built
- Built in 1998
Lot Details
- 3,942 Sq Ft Lot
- End Unit
- Landscaped
HOA Fees
- $650 Monthly HOA Fees
Parking
- 2 Car Attached Garage
- Garage Door Opener
- Driveway
Home Design
- Ranch Style House
- Brick Exterior Construction
- Tile Roof
- Masonite
Interior Spaces
- 3,023 Sq Ft Home
- Vaulted Ceiling
- Ceiling Fan
- Multiple Fireplaces
- Gas Fireplace
- French Doors
- Mountain Views
Kitchen
- Double Oven
- Dishwasher
- Disposal
Flooring
- Wood
- Carpet
- Ceramic Tile
Bedrooms and Bathrooms
- 4 Bedrooms
- 3 Full Bathrooms
Laundry
- Dryer
- Washer
Basement
- Basement Fills Entire Space Under The House
- Fireplace in Basement
Accessible Home Design
- Remote Devices
- Ramped or Level from Garage
Outdoor Features
- Enclosed Patio or Porch
Location
- Property is near a park
- Property is near schools
- Property is near shops
Schools
- Pinon Valley Elementary School
- Cheyenne Mountain Middle School
- Cheyenne Mountain High School
Utilities
- Forced Air Heating and Cooling System
- Heating System Uses Natural Gas
- 220 Volts in Kitchen
Community Details
Overview
- Association fees include common utilities, covenant enforcement, insurance, lawn, maintenance structure, management, snow removal, trash removal
Recreation
- Hiking Trails
Map
Home Values in the Area
Average Home Value in this Area
Tax History
| Year | Tax Paid | Tax Assessment Tax Assessment Total Assessment is a certain percentage of the fair market value that is determined by local assessors to be the total taxable value of land and additions on the property. | Land | Improvement |
|---|---|---|---|---|
| 2025 | $1,932 | $33,920 | -- | -- |
| 2024 | $1,833 | $31,890 | $6,430 | $25,460 |
| 2022 | $1,807 | $26,520 | $4,870 | $21,650 |
| 2021 | $1,908 | $27,280 | $5,010 | $22,270 |
| 2020 | $1,649 | $22,980 | $3,610 | $19,370 |
| 2019 | $1,630 | $22,980 | $3,610 | $19,370 |
| 2018 | $1,550 | $21,440 | $3,380 | $18,060 |
| 2017 | $1,544 | $21,440 | $3,380 | $18,060 |
| 2016 | $1,567 | $22,360 | $3,340 | $19,020 |
| 2015 | $1,564 | $22,360 | $3,340 | $19,020 |
| 2014 | $1,491 | $21,290 | $3,180 | $18,110 |
Property History
| Date | Event | Price | List to Sale | Price per Sq Ft |
|---|---|---|---|---|
| 10/02/2025 10/02/25 | Price Changed | $514,000 | -1.0% | $170 / Sq Ft |
| 09/03/2025 09/03/25 | Price Changed | $519,000 | -2.1% | $172 / Sq Ft |
| 07/10/2025 07/10/25 | For Sale | $530,000 | -- | $175 / Sq Ft |
Purchase History
| Date | Type | Sale Price | Title Company |
|---|---|---|---|
| Quit Claim Deed | -- | Unified Title Co Inc | |
| Warranty Deed | $291,000 | Fidelity National Title | |
| Warranty Deed | $207,254 | Land Title |
Mortgage History
| Date | Status | Loan Amount | Loan Type |
|---|---|---|---|
| Previous Owner | $275,793 | FHA | |
| Previous Owner | $165,800 | No Value Available |
Source: Pikes Peak REALTOR® Services
MLS Number: 1870261
APN: 65071-07-011
- 4529 Songglen Cir
- 760 Herbglen Ct
- 830 Lilacglen Ct
- 4884 Sanctuary Grove
- 4625 Broadmoor Bluffs Dr
- 485 Cardiff Cir
- 395 Cardiff Cir
- 570 Brandywine Dr
- 4220 Cromwell Ct
- 4573 Prestige Point
- 4225 Edinburgh Ct
- 4240 Edinburgh Ct
- 635 Royal Oak Dr
- 4125 Danceglen Dr
- 4815 Broadmoor Bluffs Dr
- 4230 Danceglen Dr
- 6478 Farthing Dr
- 750 Capeglen Rd
- 4269 Prestige Point
- 4125 Pebble Ridge Cir
- 905 Pacific Hills Point
- 4409 Cherry Oak Ct
- 4008 Westmeadow Dr
- 4075 Autumn Heights Dr
- 4075 Autumn Heights Dr Unit F
- 1472 Meadow Peak View
- 640 Wycliffe Dr
- 4085 Westmeadow Dr
- 3893 Westmeadow Dr
- 4270 Loomis Ave Unit A
- 3955 Glenhurst St
- 846 San Bruno Place
- 3650 Strawberry Field Grove Unit F
- 5 Watch Hill Dr
- 3750 Penny Point Unit A
- 3875 Strawberry Field Grove
- 4325 Lashelle Ave
- 1709 Hampton S Unit 4







