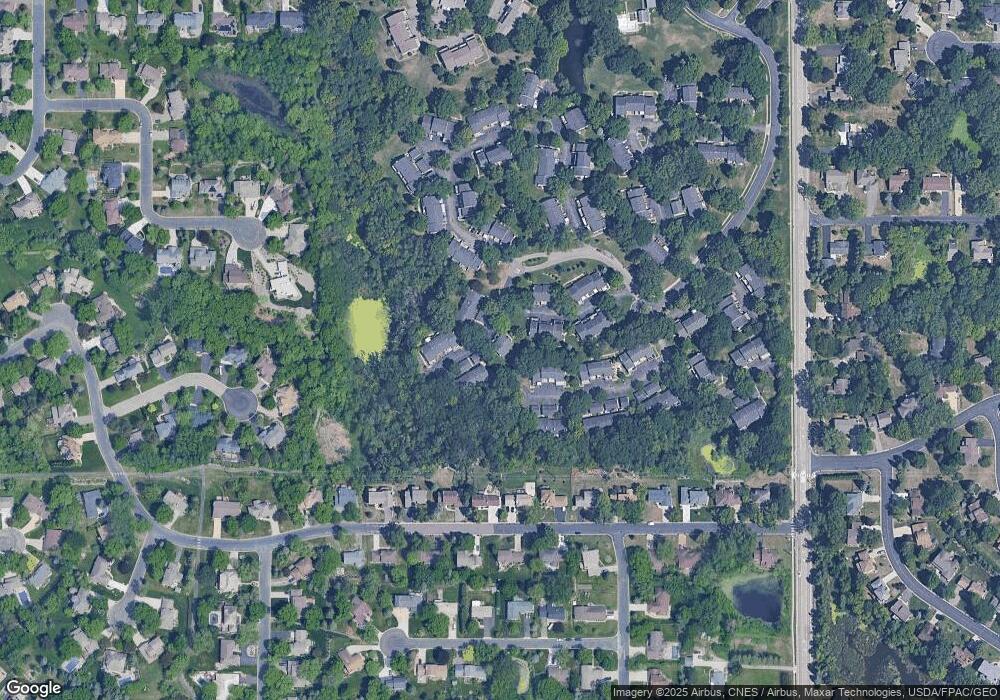4447 Arden View Ct New Brighton, MN 55112
Estimated Value: $276,794 - $289,000
2
Beds
2
Baths
1,560
Sq Ft
$181/Sq Ft
Est. Value
About This Home
This home is located at 4447 Arden View Ct, New Brighton, MN 55112 and is currently estimated at $282,949, approximately $181 per square foot. 4447 Arden View Ct is a home located in Ramsey County with nearby schools including Island Lake Elementary School, Chippewa Middle School, and Mounds View Senior High School.
Ownership History
Date
Name
Owned For
Owner Type
Purchase Details
Closed on
Jan 31, 2020
Sold by
Maryknoll Llc
Bought by
Kempfert Warren and Kempfert Terry
Current Estimated Value
Home Financials for this Owner
Home Financials are based on the most recent Mortgage that was taken out on this home.
Original Mortgage
$185,308
Interest Rate
3.6%
Mortgage Type
VA
Create a Home Valuation Report for This Property
The Home Valuation Report is an in-depth analysis detailing your home's value as well as a comparison with similar homes in the area
Home Values in the Area
Average Home Value in this Area
Purchase History
| Date | Buyer | Sale Price | Title Company |
|---|---|---|---|
| Kempfert Warren | $215,000 | Titlesmart Inc |
Source: Public Records
Mortgage History
| Date | Status | Borrower | Loan Amount |
|---|---|---|---|
| Previous Owner | Kempfert Warren | $185,308 |
Source: Public Records
Tax History Compared to Growth
Tax History
| Year | Tax Paid | Tax Assessment Tax Assessment Total Assessment is a certain percentage of the fair market value that is determined by local assessors to be the total taxable value of land and additions on the property. | Land | Improvement |
|---|---|---|---|---|
| 2025 | $3,022 | $273,400 | $50,000 | $223,400 |
| 2024 | $3,022 | $272,700 | $50,000 | $222,700 |
| 2023 | $3,022 | $258,300 | $50,000 | $208,300 |
| 2022 | $2,480 | $249,200 | $50,000 | $199,200 |
| 2021 | $2,382 | $197,000 | $50,000 | $147,000 |
| 2020 | $2,540 | $179,100 | $50,000 | $129,100 |
| 2019 | $1,966 | $169,400 | $31,100 | $138,300 |
| 2018 | $1,650 | $145,200 | $31,100 | $114,100 |
| 2017 | $1,578 | $132,100 | $31,100 | $101,000 |
| 2016 | $1,482 | $0 | $0 | $0 |
| 2015 | $1,486 | $115,900 | $31,100 | $84,800 |
| 2014 | $1,528 | $0 | $0 | $0 |
Source: Public Records
Map
Nearby Homes
- 4471 Arden View Ct
- 4373 Arden View Ct
- 4371 Arden View Ct
- 4387 Arden View Ct
- 1531 Briarknoll Cir
- 1366 Arden View Dr
- 1396 Arden View Dr
- 4482 Victoria St N
- 4525 Churchill St
- 4491 Churchill St
- 984 Boardwalk Ct
- 4186 Oxford Ct N
- 4241 Sylvia Ln N
- 4202 Sylvia Ln S
- 1008 Carmel Ct
- 1823 Gramsie Rd
- 1074 Carmel Ct
- 4644 Prior Cir
- 970 Monterey Dr
- 4065 Wilshire Cir Unit 8
- 4447 Arden View Dr
- 4446 Arden View Ct
- 4448 Arden View Ct
- 4449 4449 Arden View-Court-
- 4449 4449 Arden View Ct
- 4449 Arden View Ct
- 4441 Arden View Ct
- 4441 4441 Arden View-Court-
- 4441 4441 Arden View Ct
- 4445 Arden View Ct
- 4363 4363 Arden View Ct
- 4450 Arden View Ct
- 4363 Arden View Ct
- 4444 Arden View Ct
- 4440 Arden View Ct
- 4452 Arden View Ct
- 4452 4452 Arden View-Court-
- 4443 Arden View Ct
- 4443 4443 Arden View-Court-
- 4362 Arden View Ct
