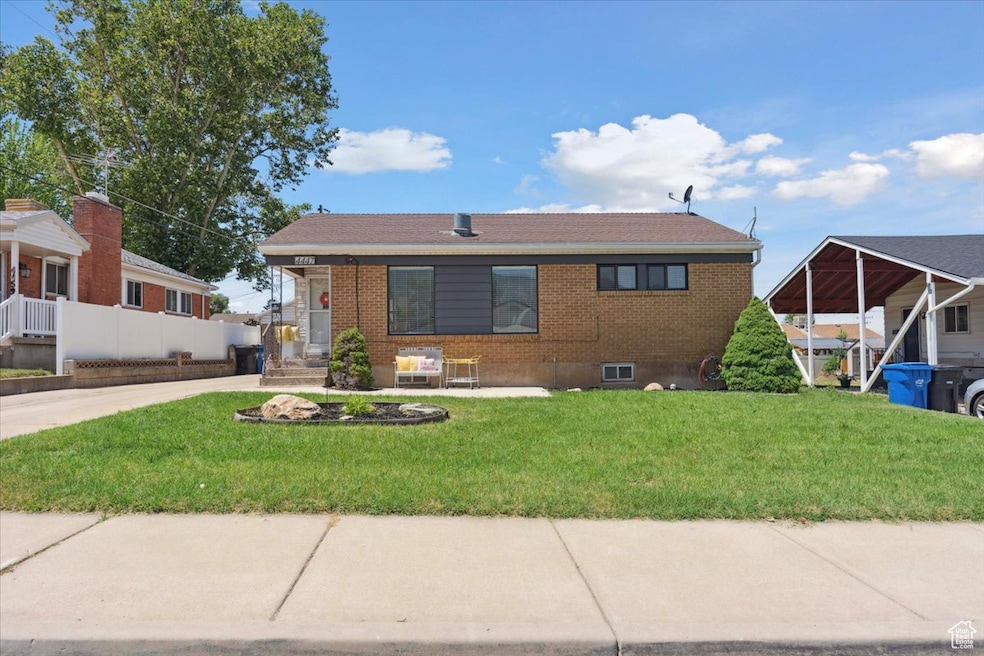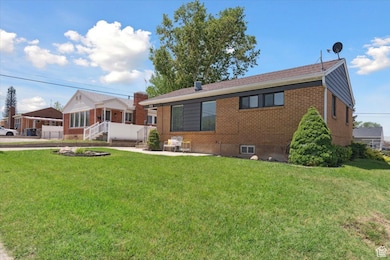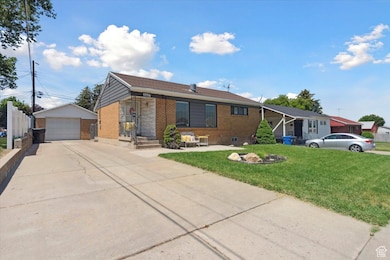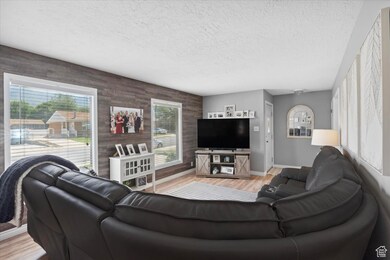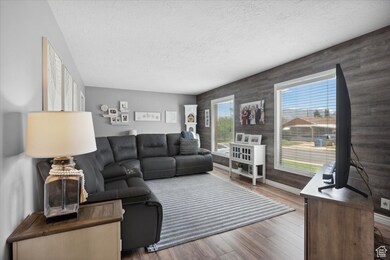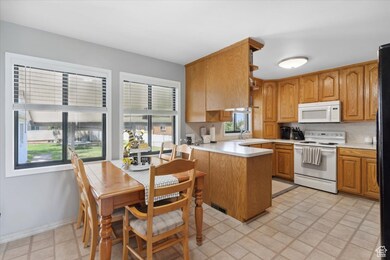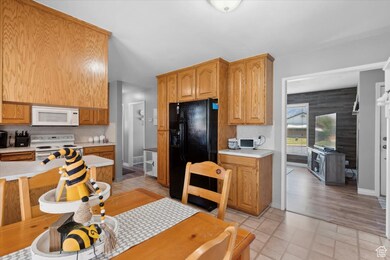
Estimated payment $2,429/month
4
Beds
2
Baths
1,850
Sq Ft
$216
Price per Sq Ft
Highlights
- Rambler Architecture
- Covered patio or porch
- Tile Flooring
- No HOA
- Double Pane Windows
- Landscaped
About This Home
This charming home in Washington Terrace is clean and well taken care of. Features 4 bedrooms, 2 bathrooms, newer HVAC, Water heater and plumbing updates and LVP in living room. Bathrooms have been updated recently. Covered patio lets you enjoy the summer in the shade!
Home Details
Home Type
- Single Family
Est. Annual Taxes
- $2,400
Year Built
- Built in 1947
Lot Details
- 6,098 Sq Ft Lot
- Lot Dimensions are 59.0x102.0x59.0
- Property is Fully Fenced
- Landscaped
Parking
- 1 Car Garage
- 4 Open Parking Spaces
Home Design
- Rambler Architecture
- Brick Exterior Construction
Interior Spaces
- 1,850 Sq Ft Home
- 2-Story Property
- Double Pane Windows
- Blinds
- Basement Fills Entire Space Under The House
- Storm Doors
- Electric Dryer Hookup
Kitchen
- Free-Standing Range
- Microwave
- Disposal
Flooring
- Carpet
- Tile
- Vinyl
Bedrooms and Bathrooms
- 4 Bedrooms | 2 Main Level Bedrooms
Schools
- Washington Terrace Elementary School
- T. H. Bell Middle School
- Bonneville High School
Utilities
- Forced Air Heating and Cooling System
- Natural Gas Connected
Additional Features
- Reclaimed Water Irrigation System
- Covered patio or porch
Community Details
- No Home Owners Association
Listing and Financial Details
- Exclusions: Dryer, Washer
- Assessor Parcel Number 25-017-0024
Map
Create a Home Valuation Report for This Property
The Home Valuation Report is an in-depth analysis detailing your home's value as well as a comparison with similar homes in the area
Home Values in the Area
Average Home Value in this Area
Tax History
| Year | Tax Paid | Tax Assessment Tax Assessment Total Assessment is a certain percentage of the fair market value that is determined by local assessors to be the total taxable value of land and additions on the property. | Land | Improvement |
|---|---|---|---|---|
| 2024 | $2,401 | $199,648 | $60,503 | $139,145 |
| 2023 | $2,266 | $187,551 | $60,429 | $127,122 |
| 2022 | $2,440 | $211,200 | $57,750 | $153,450 |
| 2021 | $1,898 | $264,000 | $54,991 | $209,009 |
| 2020 | $1,915 | $245,000 | $45,055 | $199,945 |
| 2019 | $1,831 | $216,000 | $45,055 | $170,945 |
| 2018 | $1,607 | $183,999 | $45,055 | $138,944 |
| 2017 | $1,410 | $148,000 | $29,990 | $118,010 |
| 2016 | $1,291 | $73,321 | $16,560 | $56,761 |
| 2015 | $1,310 | $73,322 | $16,560 | $56,762 |
| 2014 | $1,241 | $68,274 | $16,560 | $51,714 |
Source: Public Records
Property History
| Date | Event | Price | Change | Sq Ft Price |
|---|---|---|---|---|
| 06/16/2025 06/16/25 | For Sale | $399,000 | -- | $216 / Sq Ft |
Source: UtahRealEstate.com
Purchase History
| Date | Type | Sale Price | Title Company |
|---|---|---|---|
| Interfamily Deed Transfer | -- | First Amer Fashion Pointe | |
| Personal Reps Deed | -- | First American Title |
Source: Public Records
Mortgage History
| Date | Status | Loan Amount | Loan Type |
|---|---|---|---|
| Open | $58,500 | Credit Line Revolving | |
| Open | $166,870 | FHA | |
| Closed | $15,000 | Unknown | |
| Closed | $100,200 | New Conventional | |
| Closed | $104,275 | Purchase Money Mortgage |
Source: Public Records
Similar Homes in Ogden, UT
Source: UtahRealEstate.com
MLS Number: 2092523
APN: 25-017-0024
Nearby Homes
- 4576 S 125 W
- 108 W 4300 S
- 181 E 4300 S
- 4688 S 200 E
- 320 E 4600 S
- 492 W Highland Dr
- 4622 S 375 E
- 387 W 4575 S
- 133 Country Club Dr
- 253 W 4775 S
- 293 E 4775 S
- 4520 S Ridgeline Dr
- 411 W 4725 S
- 4535 S Ridgeline Dr
- 183 Country Club Dr
- 435 W 4800 S
- 4022 S Burch Creek Way
- 4014 S Burch Creek Way
- 182 W 5000 S Unit B
- 4979 S 150 E
