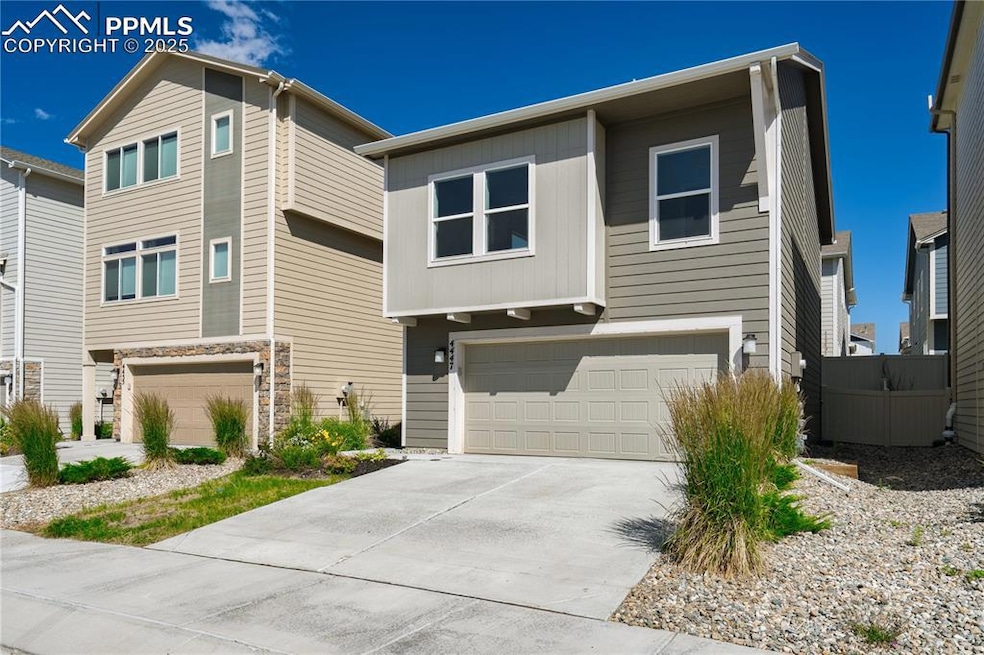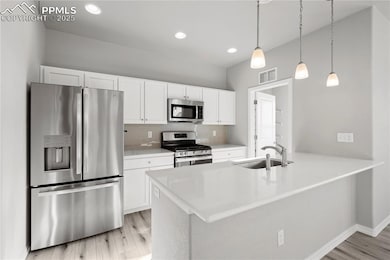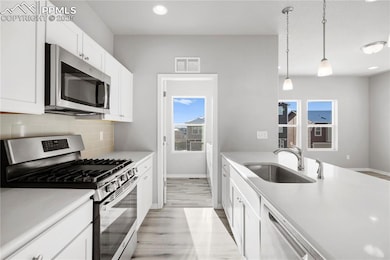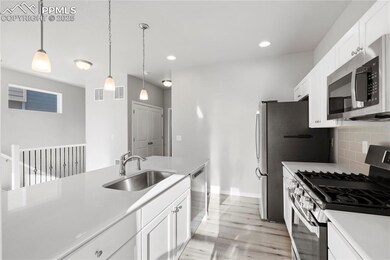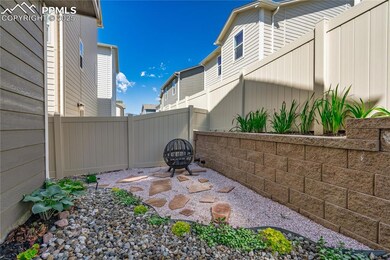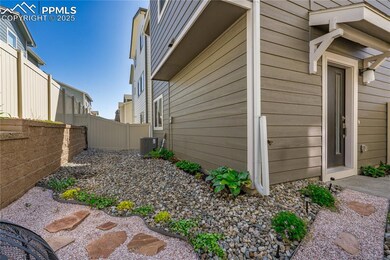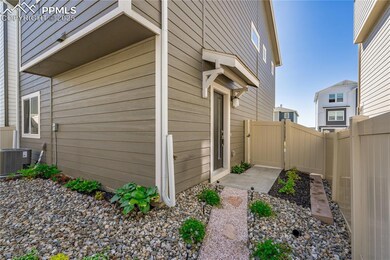4447 Samaritan Loop Colorado Springs, CO 80916
Gateway Park NeighborhoodEstimated payment $2,082/month
Highlights
- Fitness Center
- Main Floor Bedroom
- Laundry Room
- Mountain View
- 2 Car Attached Garage
- Landscaped
About This Home
Welcome to a move-in ready, modern ranch-style home built in 2022 that offers the perfect blend of low-maintenance living, contemporary design, and smart functionality. With 2 spacious bedrooms and 2 full en-suite bathrooms, this 1,125 sq ft home is ideal for first-time buyers, downsizers, or anyone seeking an efficient and stylish space. The open-concept layout features 9-foot ceilings, granite countertops, stainless steel appliances, and a bright living area perfect for relaxing or entertaining. Enjoy the convenience of a private fenced backyard, central A/C, a full laundry room, and a 2-car attached garage. Located in Chapel Heights, this home includes access to a private community fitness center and is minutes from Peterson, Fort Carson, shopping, and Powers Blvd—offering easy access to everything Colorado Springs has to offer. Unlike older homes in the area, this 2022 build requires no updates or renovations—just move in and enjoy. The thoughtfully designed floor plan offers two private suites, making it great for guests, roommates, or a home office. Don’t miss your chance to own a newer home with modern finishes and low-maintenance living in one of Colorado Springs’ growing neighborhoods. Schedule your showing today!
Listing Agent
Realty One Group Apex Brokerage Phone: (833) 764-2739 Listed on: 08/15/2025

Home Details
Home Type
- Single Family
Est. Annual Taxes
- $675
Year Built
- Built in 2022
Lot Details
- 2,222 Sq Ft Lot
- Back Yard Fenced
- Landscaped
HOA Fees
- $60 Monthly HOA Fees
Parking
- 2 Car Attached Garage
- Garage Door Opener
- Driveway
Home Design
- Slab Foundation
- Shingle Roof
Interior Spaces
- 1,125 Sq Ft Home
- 2-Story Property
- Mountain Views
Kitchen
- Oven
- Microwave
- Dishwasher
- Disposal
Flooring
- Carpet
- Laminate
- Vinyl
Bedrooms and Bathrooms
- 2 Bedrooms
- Main Floor Bedroom
Laundry
- Laundry Room
- Laundry on upper level
- Dryer
- Washer
Utilities
- Forced Air Heating and Cooling System
- 220 Volts in Kitchen
Community Details
Overview
- Association fees include covenant enforcement, ground maintenance, maintenance structure, snow removal, trash removal
- Built by Challenger Home
Recreation
- Fitness Center
Map
Home Values in the Area
Average Home Value in this Area
Tax History
| Year | Tax Paid | Tax Assessment Tax Assessment Total Assessment is a certain percentage of the fair market value that is determined by local assessors to be the total taxable value of land and additions on the property. | Land | Improvement |
|---|---|---|---|---|
| 2025 | $2,683 | $26,710 | -- | -- |
| 2024 | $675 | $27,580 | $4,580 | $23,000 |
| 2023 | $675 | $11,270 | $4,580 | $6,690 |
| 2022 | $291 | $2,900 | $2,900 | $0 |
| 2021 | $308 | $2,900 | $2,900 | $0 |
Property History
| Date | Event | Price | List to Sale | Price per Sq Ft | Prior Sale |
|---|---|---|---|---|---|
| 10/07/2025 10/07/25 | Price Changed | $373,000 | -1.3% | $332 / Sq Ft | |
| 08/16/2025 08/16/25 | Price Changed | $378,000 | -0.3% | $336 / Sq Ft | |
| 08/15/2025 08/15/25 | For Sale | $379,000 | +1.4% | $337 / Sq Ft | |
| 06/23/2023 06/23/23 | Sold | -- | -- | -- | View Prior Sale |
| 03/10/2023 03/10/23 | Off Market | $373,929 | -- | -- | |
| 01/31/2023 01/31/23 | For Sale | $373,929 | -- | $337 / Sq Ft |
Purchase History
| Date | Type | Sale Price | Title Company |
|---|---|---|---|
| Special Warranty Deed | $385,026 | Stewart Title |
Mortgage History
| Date | Status | Loan Amount | Loan Type |
|---|---|---|---|
| Open | $378,052 | Construction |
Source: Pikes Peak REALTOR® Services
MLS Number: 2546486
APN: 64232-04-111
- 4512 Samaritan Loop
- 4312 Samaritan Loop
- 4155 Solarglen Dr
- 4095 Samaritan Loop
- 845 Crestline Dr
- 4215 Grassy Ct
- 4181 Jericho Loop
- 4125 Solarface Ct
- 4350 Conquista Dr
- 4290 Daylilly Dr
- 4250 Daylilly Dr
- 4134 Jericho Loop
- 1034 Cana Grove
- 701 Cima Vista Point Unit 22
- 4121 Jericho Loop
- 996 Petra Heights
- 718 Cima Vista Point Unit 20
- 4067 Jericho Loop
- 672 Cima Vista Point Unit 672
- 688 Bosque Vista Point Unit 25
- 4275 Sanders View
- 830 Cana Grove
- 1059 Cana Grove
- 4121 Jericho Loop
- 720 Chapman Dr
- 4165 Lacy Ln
- 1432 Sandalwood Dr
- 1362 Firefly Cir
- 615 Bosque Vista Point Unit 615
- 1241 Firefly Cir Unit 1241
- 1310 Firefly Cir Unit 1310 Firefly Circle
- 1340 Inverness Dr
- 4060 Center Park Dr
- 4818 Trailmark Loop
- 258 Vehr Dr
- 971 Tampico Ct Unit 12
- 411 Lakewood Cir Unit A506
- 971 Tampico Ct
- 411 Lakewood Cir
- 411 Lakewood Cir
