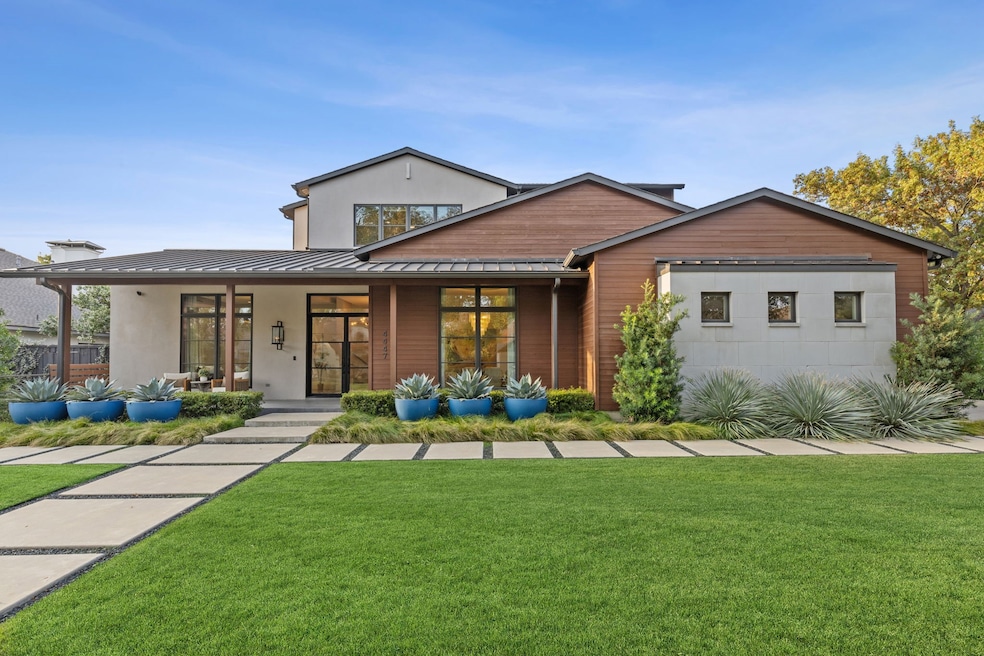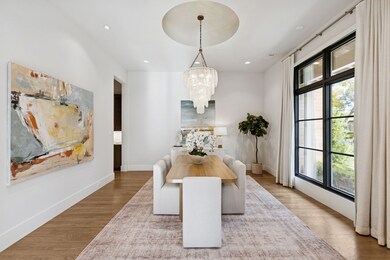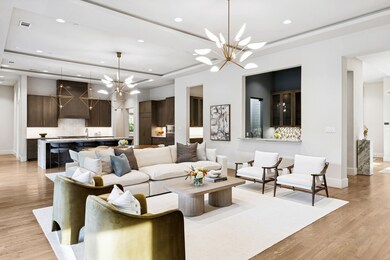4447 Taos Rd Dallas, TX 75209
Bluffview NeighborhoodEstimated payment $31,716/month
Highlights
- Heated Pool
- Built-In Refrigerator
- Open Floorplan
- Electric Gate
- 0.4 Acre Lot
- 4-minute walk to Bluff View Park
About This Home
Stunning transitional Bluffview estate on a .402-acre lot offers unmatched amenities and style, creating the ultimate sanctuary for relaxation and entertainment. The residence features 12-foot ceilings with abundant natural light, a formal dining room, living room, and an open family room with dual designer light fixtures and a limestone gas fireplace. Perfect for entertaining, the family room includes a formal bar with a temperature-controlled wine room and Sub-Zero ice maker. Dual sliding steel doors open to a covered outdoor loggia with remote screens and a landscaped backyard, pool, and koi pond. The culinary kitchen includes top-of-the-line appliances: Sub-Zero refrigerator and freezer, Wolf range with double ovens, and two Bosch dishwashers. The walk-in pantry features a Sub-Zero beverage refrigerator and two refrigerator drawers, while the quartzite island and breakfast area offer space for cooking and hosting. The spacious downstairs primary suite is a retreat with a gas fireplace, sitting area, and oversized bathroom with dual vanities, garden tub, walk-in shower, and two expansive closets. The first floor also includes an ensuite guest bedroom or office, mudroom with built-ins and desk space, powder bath, and utility room. Upstairs, a game room with built-ins and a Sub-Zero beverage refrigerator, plus three ensuite bedrooms with walk-in closets, provide space for family and guests. Enjoy indoor-outdoor living with a covered loggia featuring electric screens, seating, dining, a gas fireplace, and an outdoor kitchen with built-in Alfresco grill, ice maker, and prep space. Additional amenities include a negative-edge pool, linear fire feature, surrounding deck, and koi pond. The 3-car garage has epoxy flooring, with one bay air-conditioned for use as flexible space. A gated front yard enhances privacy and security. Built in 2018, this home embodies the elegance and functionality designed for those who value exceptional craftsmanship and luxurious living.
Listing Agent
Compass RE Texas, LLC. Brokerage Phone: 214-536-8680 License #0538678 Listed on: 11/21/2025

Home Details
Home Type
- Single Family
Est. Annual Taxes
- $80,461
Year Built
- Built in 2018
Lot Details
- 0.4 Acre Lot
- Wood Fence
- Aluminum or Metal Fence
- Landscaped
- Interior Lot
- Level Lot
- Sprinkler System
- Many Trees
- Private Yard
- Lawn
- Back Yard
Parking
- 3 Car Attached Garage
- Parking Pad
- Inside Entrance
- Front Facing Garage
- Side Facing Garage
- Epoxy
- Multiple Garage Doors
- Gravel Driveway
- Electric Gate
Home Design
- Contemporary Architecture
- Slab Foundation
- Composition Roof
- Metal Roof
- Wood Siding
- Concrete Siding
- Stucco
Interior Spaces
- 5,888 Sq Ft Home
- 2-Story Property
- Open Floorplan
- Wet Bar
- Wired For Sound
- Woodwork
- Ceiling Fan
- Decorative Lighting
- Gas Fireplace
- Window Treatments
- Mud Room
- Family Room with Fireplace
- 3 Fireplaces
- Fire and Smoke Detector
- Electric Dryer Hookup
Kitchen
- Breakfast Area or Nook
- Eat-In Kitchen
- Walk-In Pantry
- Double Oven
- Gas Oven
- Built-In Gas Range
- Microwave
- Built-In Refrigerator
- Ice Maker
- Bosch Dishwasher
- Dishwasher
- Wine Cooler
- Wolf Appliances
- Kitchen Island
- Disposal
Flooring
- Wood
- Tile
Bedrooms and Bathrooms
- 5 Bedrooms
- Fireplace in Bedroom
- Walk-In Closet
- Double Vanity
- Soaking Tub
Pool
- Heated Pool
- Outdoor Pool
- Pool Water Feature
Outdoor Features
- Pond
- Covered Patio or Porch
- Outdoor Fireplace
- Outdoor Living Area
- Outdoor Kitchen
- Exterior Lighting
- Built-In Barbecue
- Rain Gutters
Schools
- Polk Elementary School
- Jefferson High School
Utilities
- Forced Air Zoned Heating and Cooling System
- Heating System Uses Natural Gas
- Vented Exhaust Fan
- Gas Water Heater
- High Speed Internet
- Cable TV Available
Community Details
- Bluffview Estates Subdivision
Listing and Financial Details
- Legal Lot and Block 9 / F/497
- Assessor Parcel Number 00000351631000000
Map
Home Values in the Area
Average Home Value in this Area
Tax History
| Year | Tax Paid | Tax Assessment Tax Assessment Total Assessment is a certain percentage of the fair market value that is determined by local assessors to be the total taxable value of land and additions on the property. | Land | Improvement |
|---|---|---|---|---|
| 2025 | $64,867 | $3,600,000 | $1,301,930 | $2,298,070 |
| 2024 | $64,867 | $3,600,000 | $1,301,930 | $2,298,070 |
| 2023 | $64,867 | $3,171,870 | $815,870 | $2,356,000 |
| 2022 | $79,309 | $3,171,870 | $815,870 | $2,356,000 |
| 2021 | $76,732 | $2,908,740 | $694,360 | $2,214,380 |
| 2020 | $77,825 | $2,868,740 | $694,360 | $2,174,380 |
| 2019 | $33,379 | $1,173,150 | $694,360 | $478,790 |
| 2018 | $21,306 | $783,550 | $694,360 | $89,190 |
| 2017 | $19,685 | $723,890 | $607,570 | $116,320 |
| 2016 | $19,685 | $723,890 | $607,570 | $116,320 |
| 2015 | $5,010 | $637,090 | $520,770 | $116,320 |
| 2014 | $5,010 | $602,370 | $486,050 | $116,320 |
Property History
| Date | Event | Price | List to Sale | Price per Sq Ft |
|---|---|---|---|---|
| 11/21/2025 11/21/25 | For Sale | $4,750,000 | -- | $807 / Sq Ft |
Purchase History
| Date | Type | Sale Price | Title Company |
|---|---|---|---|
| Vendors Lien | -- | None Available | |
| Vendors Lien | -- | Chicago Title | |
| Warranty Deed | -- | None Available |
Mortgage History
| Date | Status | Loan Amount | Loan Type |
|---|---|---|---|
| Open | $1,400,000 | New Conventional | |
| Previous Owner | $2,700,000 | New Conventional | |
| Previous Owner | $1,780,000 | Commercial |
Source: North Texas Real Estate Information Systems (NTREIS)
MLS Number: 21117558
APN: 00000351631000000
- 4509 Pomona Rd
- 4326 Pomona Rd
- 4611 W Amherst Ave
- 4519 Elsby Ave
- 4635 Stanford Ave
- 4636 Stanford Ave
- 4635 W Amherst Ave
- 4616 W Lovers Ln Unit 218
- 8401 Blue Bonnet Rd
- 4603 Newmore Ave
- 4530 Newmore Ave
- 4800 W Lovers Ln Unit 119
- 4800 W Lovers Ln Unit 212E
- 4901 W Hanover Ave
- 7618 Roper St
- 4915 Purdue Ave
- 4932 Briarwood Place
- 4280 Shorecrest Dr
- 4525 Hopkins Ave
- 8319 Midway Rd
- 4800 W Lovers Ln Unit 303C
- 7624 Roper St
- 4804 Alan Dale Ln
- 4280 Shorecrest Dr
- 4601 Hopkins Ave
- 4231 S Cresthaven Rd
- 4606 Hopkins Ave
- 4500 Hopkins Ave
- 4604 Hopkins Ave
- 8502 Ridgelea St
- 4929 Newmore Ave
- 4631 March Ave
- 7526 Kenwell St
- 4614 March Ave
- 3946 N Cresthaven Rd
- 5122 W Amherst Ave
- 8180 Lemmon Ave Unit 201
- 4400 W University Blvd
- 4120 Cochran Chapel Rd
- 7619 Robin Rd






