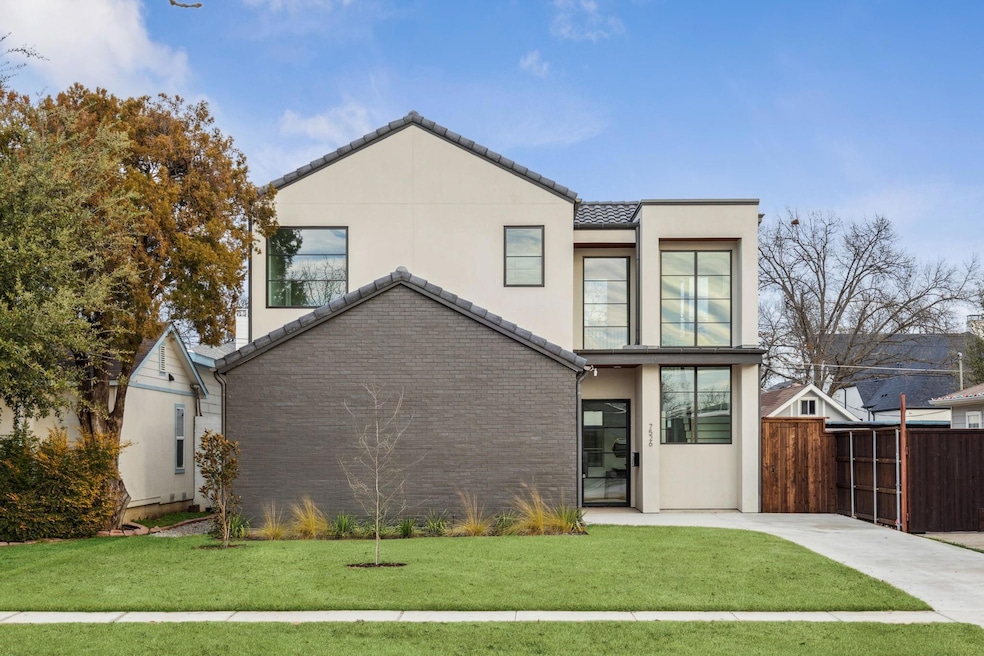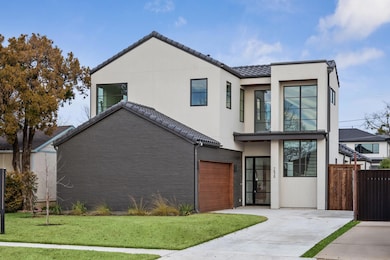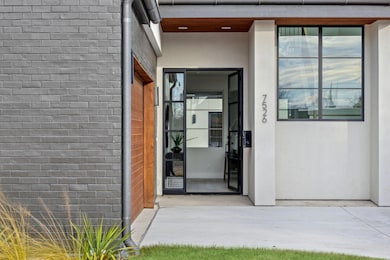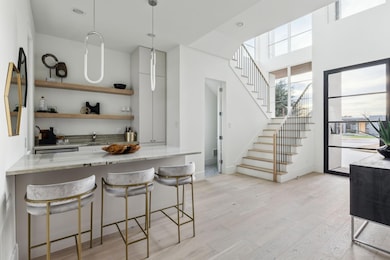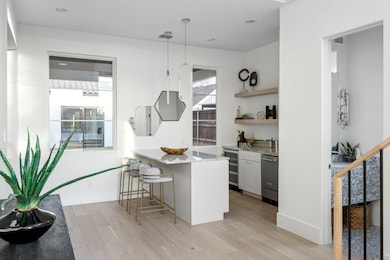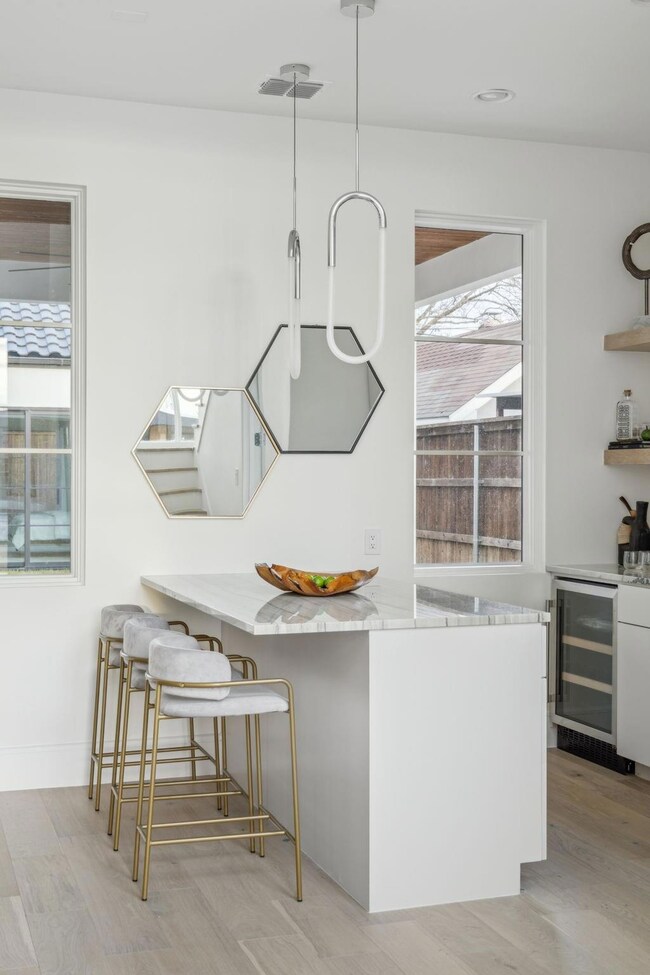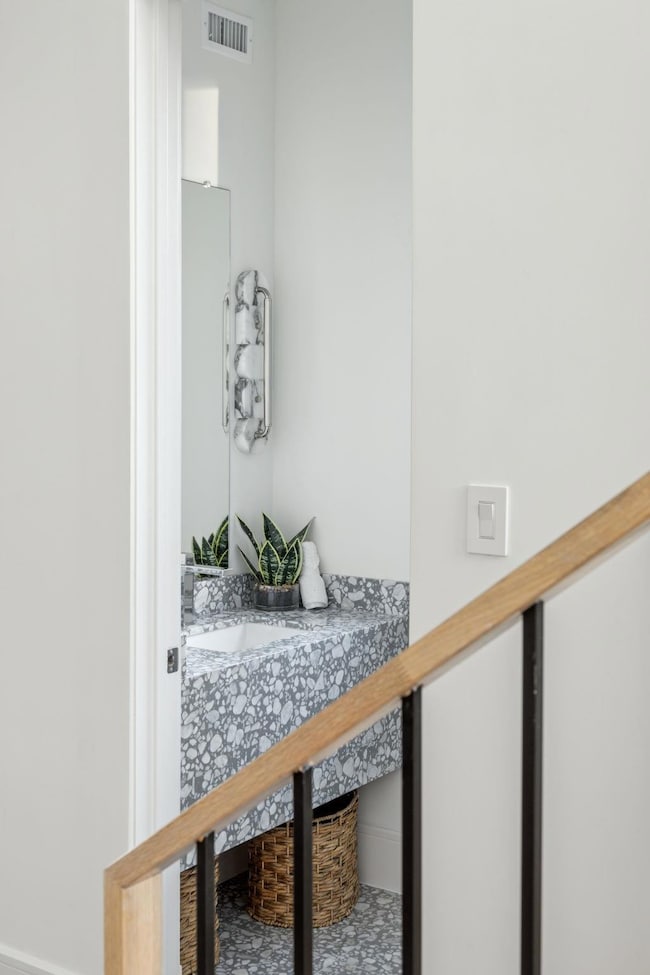7526 Kenwell St Dallas, TX 75209
North Park-Love Field NeighborhoodHighlights
- New Construction
- Open Floorplan
- Vaulted Ceiling
- Built-In Refrigerator
- Contemporary Architecture
- Wood Flooring
About This Home
Catena Homes, in collaboration with award-winning architect Richard Drummond Davis, presents this stunning soft modern residence. The organic design, featuring a Spanish-style roof and Italian stone and marble, creates a tranquil yet vibrant atmosphere. The oversized Sierra Pacific windows flood the home with natural light, enhancing its serene ambiance. The chef’s kitchen, equipped with state-of-the-art appliances and centered around a white oak island with a Taj Mahal countertop, is ideal for entertaining. The primary bedroom offers a private yard, and the bathroom is adorned with luxurious Walker Zanger tile. This masterpiece, with luxury at its core, epitomizes modern living while maintaining a cozy, inviting feel.
Listing Agent
Douglas Elliman Real Estate Brokerage Phone: 214-663-0162 License #0636181 Listed on: 04/08/2025

Home Details
Home Type
- Single Family
Est. Annual Taxes
- $24,186
Year Built
- Built in 2024 | New Construction
Lot Details
- 7,405 Sq Ft Lot
- Lot Dimensions are 49 x 147
- Wood Fence
- Landscaped
- Interior Lot
- Sprinkler System
- Few Trees
Parking
- 2 Car Attached Garage
- Front Facing Garage
Home Design
- Contemporary Architecture
- Traditional Architecture
- Brick Exterior Construction
- Slab Foundation
- Spanish Tile Roof
- Concrete Roof
- Stucco
Interior Spaces
- 4,539 Sq Ft Home
- 2-Story Property
- Open Floorplan
- Wet Bar
- Sound System
- Vaulted Ceiling
- Ceiling Fan
- Chandelier
- Decorative Lighting
- Fireplace Features Masonry
- Gas Fireplace
- Family Room with Fireplace
Kitchen
- Eat-In Kitchen
- Plumbed For Gas In Kitchen
- Built-In Gas Range
- Microwave
- Built-In Refrigerator
- Dishwasher
- Wine Cooler
- Kitchen Island
- Disposal
Flooring
- Wood
- Tile
- Terrazzo
Bedrooms and Bathrooms
- 5 Bedrooms
- Walk-In Closet
Home Security
- Burglar Security System
- Carbon Monoxide Detectors
- Fire and Smoke Detector
Outdoor Features
- Covered patio or porch
- Built-In Barbecue
Schools
- Polk Elementary School
- Jefferson High School
Utilities
- Forced Air Zoned Heating and Cooling System
- Vented Exhaust Fan
- Heating System Uses Natural Gas
- Tankless Water Heater
- High Speed Internet
- Cable TV Available
Listing and Financial Details
- Residential Lease
- Security Deposit $17,000
- Tenant pays for all utilities, insurance
- 12 Month Lease Term
- $50 Application Fee
- Legal Lot and Block 9 / 1/4828
- Assessor Parcel Number 00000342034000000
Community Details
Overview
- University Boulevard Terrace Subdivision
Pet Policy
- Pets Allowed
- Pet Deposit $500
- Non Refundable Pet Fee
Map
Source: North Texas Real Estate Information Systems (NTREIS)
MLS Number: 20897338
APN: 00000342034000000
- 7500 Kaywood Dr
- 7611 Caillet St
- 4727 March Ave
- 7610 Roper St
- 7618 Roper St
- 7222 Kaywood Dr
- 4710 March Ave
- 4800 W Lovers Ln Unit 212E
- 4800 W Lovers Ln Unit 113A
- 4711 Cowan Ave
- 7523 Robin Rd
- 7619 Robin Rd
- 7314 Morton St
- 7718 Morton St
- 4903 Wateka Dr
- 4910 W Amherst Ave
- 4827 Wateka Dr
- 4601 Hopkins Ave
- 4603 Newmore Ave
- 4722 W Amherst Ave
- 4823 Newmore Ave
- 7809 Linwood Ave
- 4631 March Ave
- 4719 W University Blvd
- 4614 Newmore Ave
- 7507 Robin Rd
- 4922 W Amherst Ave
- 4601 Hopkins Ave
- 4616 W Lovers Ln Unit 206
- 4726 Wateka Dr
- 4911 Linnet Ln
- 7319 Inwood Rd
- 7255 Inwood Rd
- 5305 Emerson Ave
- 4400 W University Blvd
- 5001 Stanford Ave
- 6915 Tyree St
- 6918 Webster St
- 7640 W Greenway Blvd Unit 2D
- 7640 W Greenway Blvd Unit 5P
