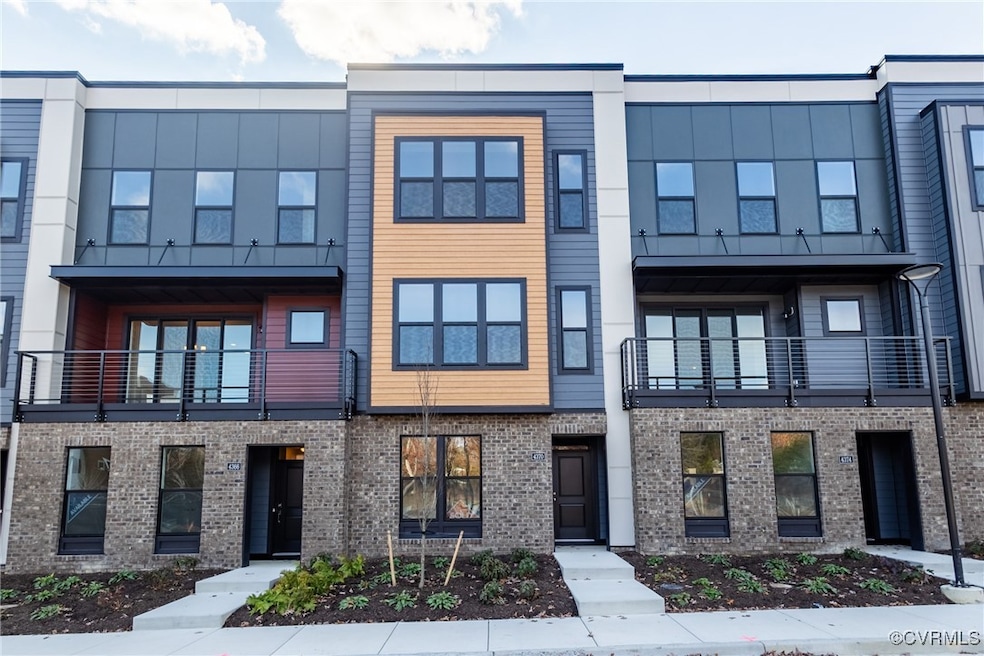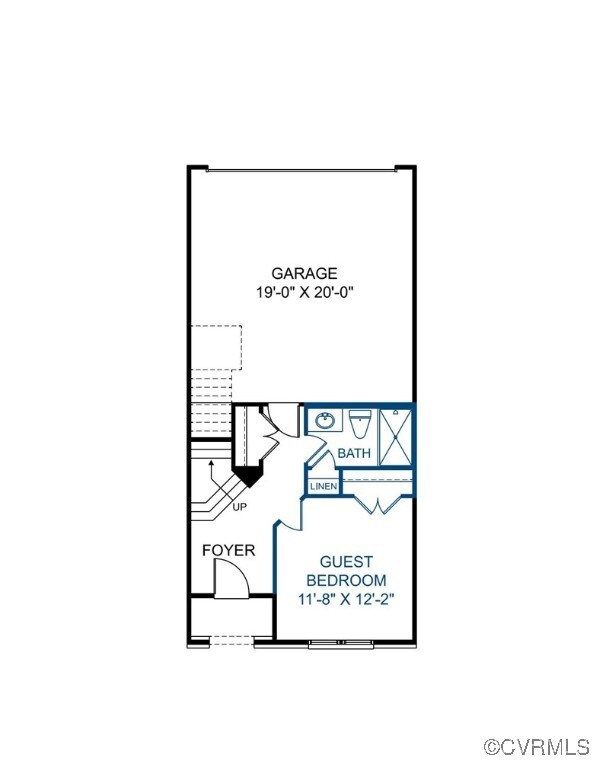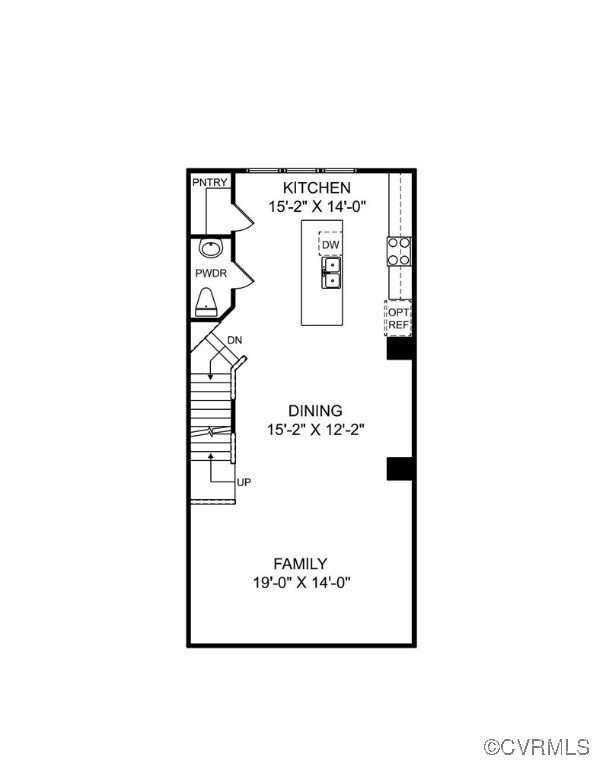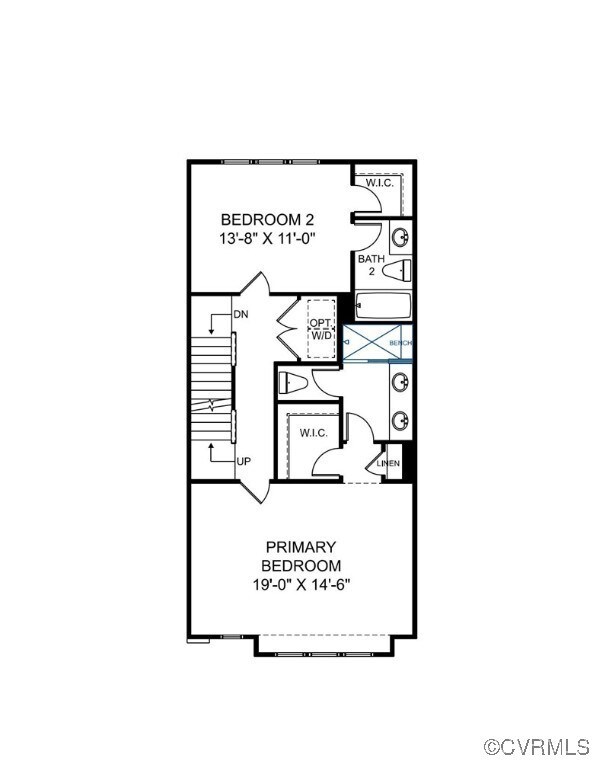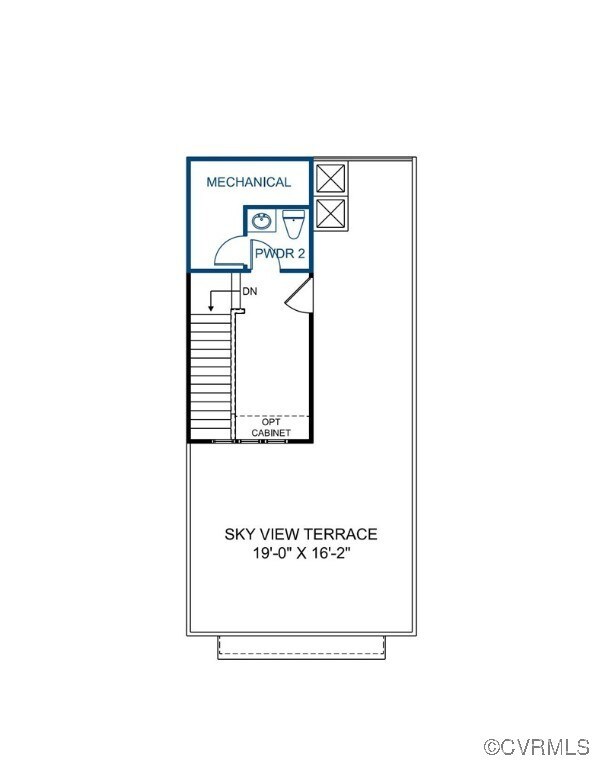PENDING
NEW CONSTRUCTION
$48K PRICE INCREASE
4448 Dominion Forest Cir Glen Allen, VA 23060
Innsbrook NeighborhoodEstimated payment $3,701/month
Total Views
75
3
Beds
5
Baths
2,115
Sq Ft
$275
Price per Sq Ft
Highlights
- Under Construction
- Outdoor Pool
- Main Floor Bedroom
- Rivers Edge Elementary School Rated A-
- Clubhouse
- Modern Architecture
About This Home
HOME IS NOT YET BUILT - Updated list price includes structural and design options. The Townes at Innsbrook Square offers a prime location in the heart of Innsbrook, just off of Broad Street in Short Pump. These modern, luxurious townhomes feature rooftop terraces, two-car garages. Residents can enjoy the community amenities which are NOW OPEN and include a clubhouse, pool & outdoor recreation areas. (HOME IS NOT BUILT, Photos and visual tours are shown as example only. Colors, features & options will vary).
Townhouse Details
Home Type
- Townhome
Est. Annual Taxes
- $5,065
Year Built
- Built in 2025 | Under Construction
HOA Fees
- $210 Monthly HOA Fees
Parking
- 2 Car Attached Garage
- Rear-Facing Garage
- Side Facing Garage
- Driveway
Home Design
- Home to be built
- Modern Architecture
- Brick Exterior Construction
- Slab Foundation
- Frame Construction
- Shingle Roof
Interior Spaces
- 2,115 Sq Ft Home
- 4-Story Property
- High Ceiling
- Window Screens
- Dining Area
Kitchen
- Oven
- Microwave
- Dishwasher
- Kitchen Island
Bedrooms and Bathrooms
- 3 Bedrooms
- Main Floor Bedroom
- En-Suite Primary Bedroom
- Walk-In Closet
- Double Vanity
Schools
- Rivers Edge Elementary School
- Holman Middle School
- Glen Allen High School
Utilities
- Forced Air Heating and Cooling System
- Heating System Uses Natural Gas
- Tankless Water Heater
- Gas Water Heater
Additional Features
- Outdoor Pool
- Sprinkler System
Listing and Financial Details
- Tax Lot J 5
- Assessor Parcel Number Not Yet Assigned
Community Details
Overview
- Innsbrook Dominion Residences Subdivision
- The community has rules related to allowing corporate owners
Amenities
- Clubhouse
Recreation
- Community Pool
Map
Create a Home Valuation Report for This Property
The Home Valuation Report is an in-depth analysis detailing your home's value as well as a comparison with similar homes in the area
Home Values in the Area
Average Home Value in this Area
Property History
| Date | Event | Price | List to Sale | Price per Sq Ft |
|---|---|---|---|---|
| 07/26/2025 07/26/25 | Price Changed | $582,165 | +6.2% | $275 / Sq Ft |
| 07/01/2025 07/01/25 | Price Changed | $548,205 | +2.7% | $259 / Sq Ft |
| 06/21/2025 06/21/25 | Pending | -- | -- | -- |
| 06/21/2025 06/21/25 | For Sale | $533,875 | -- | $252 / Sq Ft |
Source: Central Virginia Regional MLS
Source: Central Virginia Regional MLS
MLS Number: 2517454
Nearby Homes
- 4442 Dominion Forest Cir
- 4444 Dominion Forest Cir
- 4440 Dominion Forest Cir
- 4446 Dominion Forest Cir
- 4450 Dominion Forest Cir
- 4436 Dominion Forest Cir
- 4434 Dominion Forest Cir
- 4432 Dominion Forest Cir
- 4406 Dominion Forest Cir
- Drake Plan at Innsbrook Square Townhomes
- Cameron Plan at Innsbrook Square Townhomes
- 4831 Cedar Branch Ct
- 4816 Greenbrooke Dr
- 10845 Snowmass Ct
- 4700 Squaw Valley Ct
- 5004 Sadler Place Terrace
- 4712 Squaw Valley Ct
- 11539 Sadler Grove Rd
- 10924 Bush Lake Ln
- 4620 Fort McHenry Pkwy
