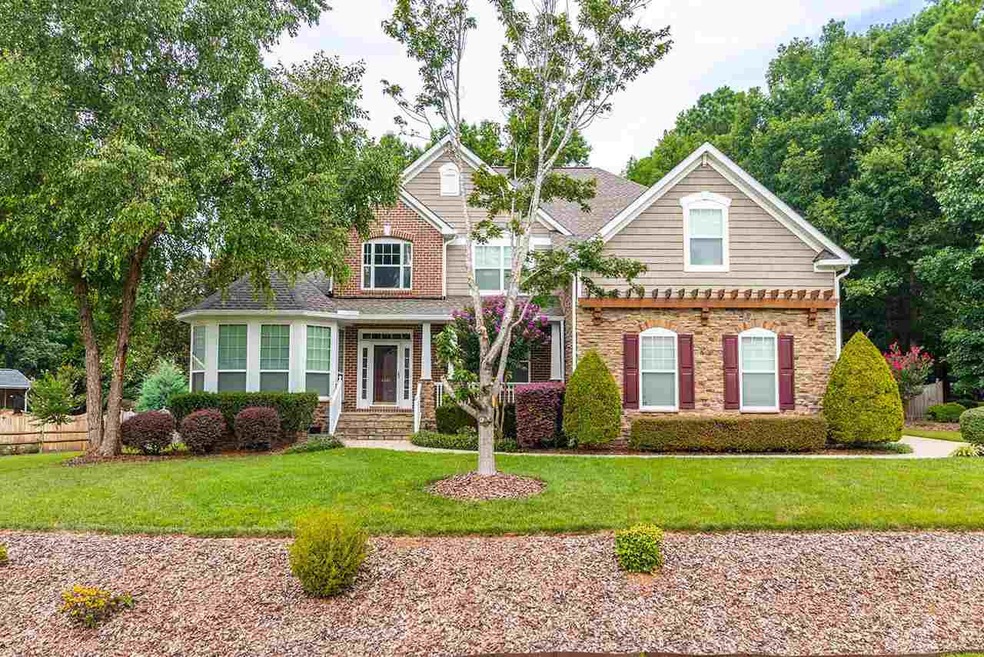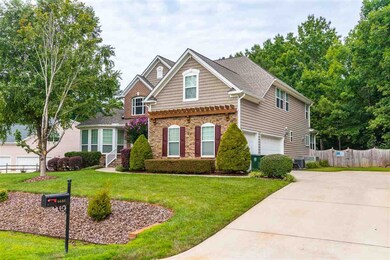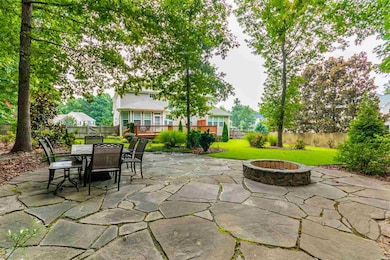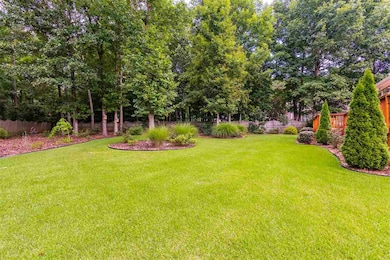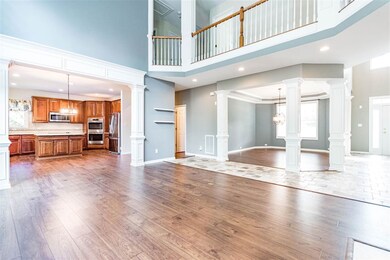
4448 Fairview Ridge Ln Apex, NC 27539
Middle Creek NeighborhoodEstimated Value: $758,000 - $800,000
Highlights
- Clubhouse
- Deck
- Main Floor Primary Bedroom
- West Lake Elementary School Rated A
- Transitional Architecture
- Bonus Room
About This Home
As of September 2021ONE OF A KIND!! Wait until you see this beautiful 4 bed home in an ultra popular Cary Pool Community. Situated on over half an acre, the private & tranquil fenced in backyard will WOW you - landscaped to the nines! Highlights of the home include new wood flooring on 1st floor, 2 story foyer w/ travertine flooring, 1st floor office, formal dining, gourmet kitchen w/ double ovens, sunroom, LARGE deck & LARGE bonus room. 2nd floor flex space, new roof, newer HVAC units, and close to the new 540 extension!!
Last Buyer's Agent
Michael Seighman
Coldwell Banker HPW License #295992

Home Details
Home Type
- Single Family
Est. Annual Taxes
- $4,535
Year Built
- Built in 2005
Lot Details
- 0.53 Acre Lot
- Fenced Yard
- Cleared Lot
- Landscaped with Trees
HOA Fees
- $53 Monthly HOA Fees
Parking
- 3 Car Attached Garage
- Side Facing Garage
- Garage Door Opener
- Private Driveway
Home Design
- Transitional Architecture
- Traditional Architecture
- Brick Exterior Construction
- Stone
Interior Spaces
- 3,592 Sq Ft Home
- 2-Story Property
- Tray Ceiling
- Smooth Ceilings
- High Ceiling
- Ceiling Fan
- Gas Log Fireplace
- Entrance Foyer
- Family Room with Fireplace
- Dining Room
- Home Office
- Bonus Room
- Sun or Florida Room
- Utility Room
- Crawl Space
- Pull Down Stairs to Attic
Kitchen
- Eat-In Kitchen
- Built-In Double Oven
- Electric Cooktop
- Microwave
- Dishwasher
- Granite Countertops
Flooring
- Carpet
- Laminate
- Tile
Bedrooms and Bathrooms
- 4 Bedrooms
- Primary Bedroom on Main
- Walk-In Closet
- Double Vanity
- Soaking Tub
- Bathtub with Shower
- Walk-in Shower
Laundry
- Laundry Room
- Laundry on main level
- Dryer
- Washer
Home Security
- Intercom
- Storm Doors
- Fire and Smoke Detector
Accessible Home Design
- Accessible Washer and Dryer
Outdoor Features
- Deck
- Covered patio or porch
- Rain Gutters
Schools
- West Lake Elementary And Middle School
- Middle Creek High School
Utilities
- Central Air
- Heating System Uses Natural Gas
- Heat Pump System
- Gas Water Heater
Community Details
Overview
- First Service Residential Association
- Built by Drees Homes
- The Park At West Lake Subdivision
Amenities
- Clubhouse
Recreation
- Community Playground
- Community Pool
Ownership History
Purchase Details
Home Financials for this Owner
Home Financials are based on the most recent Mortgage that was taken out on this home.Purchase Details
Home Financials for this Owner
Home Financials are based on the most recent Mortgage that was taken out on this home.Similar Homes in the area
Home Values in the Area
Average Home Value in this Area
Purchase History
| Date | Buyer | Sale Price | Title Company |
|---|---|---|---|
| Seighman Michael | $630,000 | None Available | |
| Ginn William R | $398,500 | None Available |
Mortgage History
| Date | Status | Borrower | Loan Amount |
|---|---|---|---|
| Open | Seighman Michael | $40,000 | |
| Open | Seighman Michael | $598,500 | |
| Closed | Seighman Michael | $598,500 | |
| Previous Owner | Ginn William R | $264,000 | |
| Previous Owner | Ginn William R | $270,000 | |
| Previous Owner | Ginn William R | $300,000 |
Property History
| Date | Event | Price | Change | Sq Ft Price |
|---|---|---|---|---|
| 12/15/2023 12/15/23 | Off Market | $630,000 | -- | -- |
| 09/30/2021 09/30/21 | Sold | $630,000 | 0.0% | $175 / Sq Ft |
| 08/13/2021 08/13/21 | Pending | -- | -- | -- |
| 08/11/2021 08/11/21 | Price Changed | $630,000 | -9.4% | $175 / Sq Ft |
| 08/05/2021 08/05/21 | For Sale | $695,000 | -- | $193 / Sq Ft |
Tax History Compared to Growth
Tax History
| Year | Tax Paid | Tax Assessment Tax Assessment Total Assessment is a certain percentage of the fair market value that is determined by local assessors to be the total taxable value of land and additions on the property. | Land | Improvement |
|---|---|---|---|---|
| 2024 | $6,166 | $733,013 | $145,000 | $588,013 |
| 2023 | $4,806 | $477,679 | $85,000 | $392,679 |
| 2022 | $4,627 | $477,679 | $85,000 | $392,679 |
| 2021 | $4,534 | $477,679 | $85,000 | $392,679 |
| 2020 | $4,558 | $477,679 | $85,000 | $392,679 |
| 2019 | $4,657 | $433,041 | $79,000 | $354,041 |
| 2018 | $4,369 | $433,041 | $79,000 | $354,041 |
| 2017 | $4,199 | $433,041 | $79,000 | $354,041 |
| 2016 | $4,136 | $416,628 | $79,000 | $337,628 |
| 2015 | $4,585 | $463,669 | $72,000 | $391,669 |
| 2014 | $4,323 | $463,669 | $72,000 | $391,669 |
Agents Affiliated with this Home
-
Jaclyn Smith

Seller's Agent in 2021
Jaclyn Smith
HomeTowne Realty
(919) 813-0123
1 in this area
1,872 Total Sales
-
Jennifer Albert
J
Seller Co-Listing Agent in 2021
Jennifer Albert
HomeTowne Realty
(919) 291-1403
1 in this area
97 Total Sales
-

Buyer's Agent in 2021
Michael Seighman
Coldwell Banker HPW
(919) 830-2400
Map
Source: Doorify MLS
MLS Number: 2397954
APN: 0679.03-34-0540-000
- 228 Nahunta Dr
- 104 Fairport Ln
- 5117 Dove Forest Ln
- 3312 Shannon Cir
- 4953 Mashpee Ln
- 8417 Henderson Rd
- 5045 Homeplace Dr
- 5033 Homeplace Dr
- 8316 Henderson Rd
- 4805 Ayden Mill Rd
- 5217 Roswellcrest Ct
- 5233 Greymoss Ln
- 4012 Old Sturbridge Dr
- 1008 Wolfs Bane Dr
- 8812 Valley Hill Ct
- 3901 Langston Cir
- 3909 Langston Cir
- 8840 Forester Ln
- 8620 Glendale Dr
- 8844 Forester Ln
- 4448 Fairview Ridge Ln
- 4456 Fairview Ridge Ln
- 4436 Fairview Ridge Ln
- 4428 Fairview Ridge Ln
- 4449 Fairview Ridge Ln
- 5813 Larboard Dr
- 4445 Fairview Ridge Ln
- 4453 Fairview Ridge Ln
- 5817 Larboard Dr
- 4441 Fairview Ridge Ln
- 4460 Fairview Ridge Ln
- 4457 Fairview Ridge Ln
- 4424 Fairview Ridge Ln
- 5809 Larboard Dr
- 4437 Fairview Ridge Ln
- 4433 Fairview Ridge Ln
- 5805 Larboard Dr
- 4429 Fairview Ridge Ln
- 4416 Fairview Ridge Ln
- 5816 Larboard Dr
