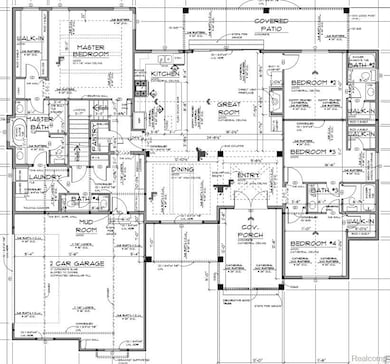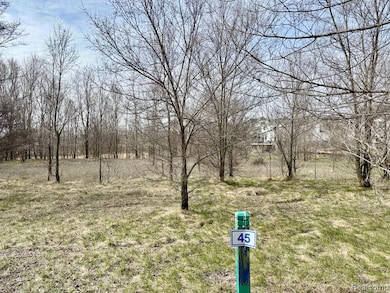
$439,900 Pending
- 3 Beds
- 3 Baths
- 1,765 Sq Ft
- 12360 Worthington Ct
- Grand Blanc, MI
Experience refined living in this stunning 3-bedroom, 3 full-bath ranch-style condo, built in 2019, and located in the prestigious Cliffs of Grand Blanc community. Elegant hardwood floors, integrated surround sound, and 8-foot doors flow seamlessly throughout, creating a sense of sophistication and spaciousness.The gourmet kitchen features high-end finishes, a thoughtful layout, and
Sarah Budreau Oakland Corners Realty LLC






